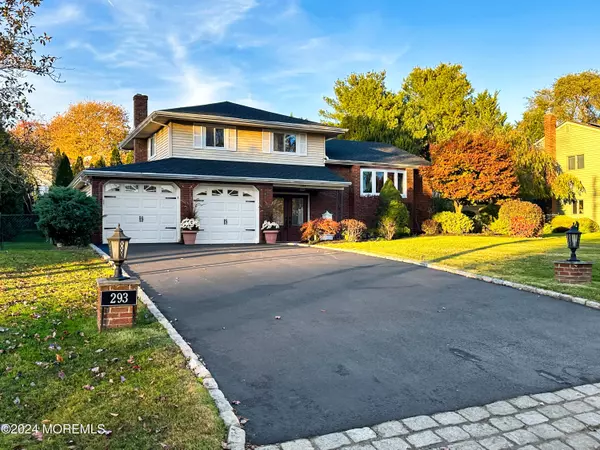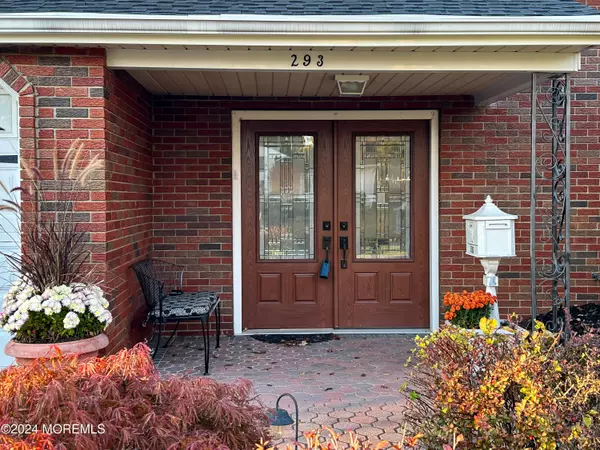
4 Beds
2 Baths
1,732 SqFt
4 Beds
2 Baths
1,732 SqFt
OPEN HOUSE
Sat Nov 02, 11:00am - 1:00pm
Sat Nov 02, 1:00pm - 3:00pm
Sun Nov 03, 11:00am - 1:00pm
Key Details
Property Type Single Family Home
Sub Type Single Family Residence
Listing Status Active
Purchase Type For Sale
Square Footage 1,732 sqft
Price per Sqft $352
Municipality Middletown (MID)
MLS Listing ID 22431104
Style Split Level,2 Story
Bedrooms 4
Full Baths 2
HOA Y/N No
Originating Board MOREMLS (Monmouth Ocean Regional REALTORS®)
Annual Tax Amount $8,462
Tax Year 2023
Lot Size 10,018 Sqft
Acres 0.23
Lot Dimensions 80 x 125
Property Description
From the moment you arrive, you'll notice the pride of ownership with the beautifully lined Belgian block driveway, fresh landscaping, and new double front doors. This meticulously maintained 4-bedroom, 2-bath home offers a versatile layout that suits a variety of lifestyles. Recent updates include a newer roof and windows providing peace of mind for years to come.
Inside, the freshly painted interior is bright, clean, and move-in ready. The lower level offers the perfect setup for an in-law suite, featuring a bedroom with an attached full bath and two family rooms—one can serve as part of the suite, while the other is separate and accessible to the main living area. The kitchen is equipped with newer stainless steel appliances and opens to the dining room, creating a seamless flow for everyday living and entertaining. Sliding doors from the dining room lead to a backyard oasis with multi-level decks, lush landscaping, and ample space for outdoor gatherings.
Location
State NJ
County Monmouth
Area Belford
Direction East Road to Hockin to left on Mackey to Richard Street.
Rooms
Basement Crawl Space, None
Interior
Heating Natural Gas, Forced Air
Cooling Central Air
Inclusions Ceiling Fan(s), Dishwasher, Light Fixtures, Refrigerator, Gas Cooking
Fireplace No
Exterior
Exterior Feature Deck
Garage Asphalt, Covered, Double Wide Drive, Off Street, Direct Access, Workshop in Garage
Garage Spaces 1.5
Waterfront No
Roof Type Timberline,Shingle
Parking Type Asphalt, Covered, Double Wide Drive, Off Street, Direct Access, Workshop in Garage
Garage No
Building
Story 3
Sewer Public Sewer
Water Public
Architectural Style Split Level, 2 Story
Level or Stories 3
Structure Type Deck
Schools
Elementary Schools Bayview
Middle Schools Bayshore
High Schools Middle North
Others
Senior Community No
Tax ID 32-00662-0000-00011


Making real estate simple, fun and easy for you!






