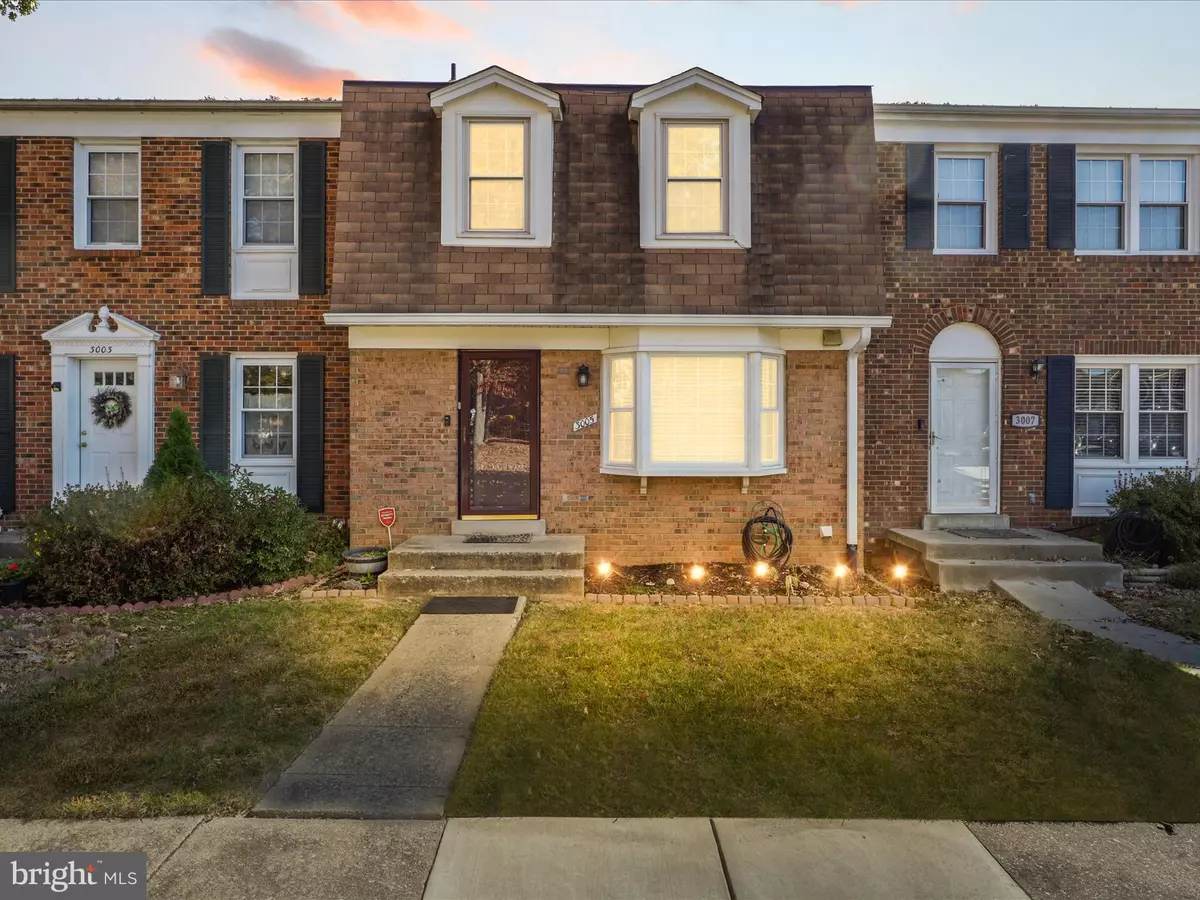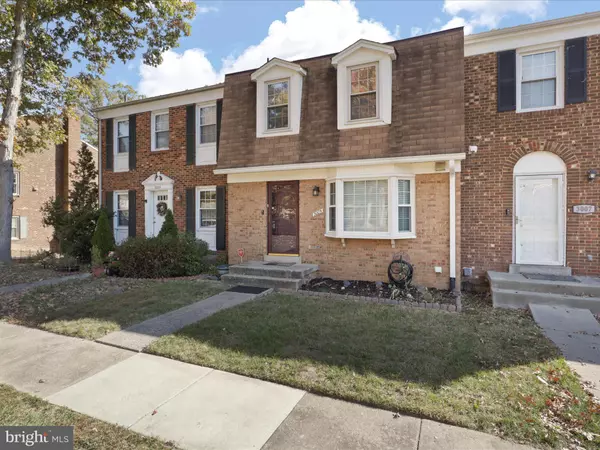
3 Beds
3 Baths
1,802 SqFt
3 Beds
3 Baths
1,802 SqFt
OPEN HOUSE
Fri Nov 01, 4:30pm - 6:30pm
Sat Nov 02, 1:00pm - 3:00pm
Key Details
Property Type Townhouse
Sub Type Interior Row/Townhouse
Listing Status Active
Purchase Type For Sale
Square Footage 1,802 sqft
Price per Sqft $249
Subdivision Lake Ridge
MLS Listing ID VAPW2082038
Style Colonial
Bedrooms 3
Full Baths 2
Half Baths 1
HOA Fees $256/qua
HOA Y/N Y
Abv Grd Liv Area 1,360
Originating Board BRIGHT
Year Built 1977
Annual Tax Amount $3,661
Tax Year 2024
Lot Size 1,598 Sqft
Acres 0.04
Property Description
Location
State VA
County Prince William
Zoning RPC
Rooms
Basement Fully Finished, Walkout Level
Interior
Hot Water Natural Gas
Heating Heat Pump(s)
Cooling Central A/C
Fireplace N
Heat Source Natural Gas
Exterior
Parking On Site 2
Amenities Available Basketball Courts, Common Grounds, Community Center, Jog/Walk Path, Pool - Outdoor, Tennis Courts, Tot Lots/Playground
Waterfront N
Water Access N
Accessibility Other
Parking Type Parking Lot
Garage N
Building
Story 3
Foundation Slab
Sewer Public Sewer
Water Public
Architectural Style Colonial
Level or Stories 3
Additional Building Above Grade, Below Grade
New Construction N
Schools
Elementary Schools Lake Ridge
Middle Schools Lake Ridge
High Schools Woodbridge
School District Prince William County Public Schools
Others
Senior Community No
Tax ID 8293-55-1140
Ownership Fee Simple
SqFt Source Assessor
Special Listing Condition Standard


Making real estate simple, fun and easy for you!






