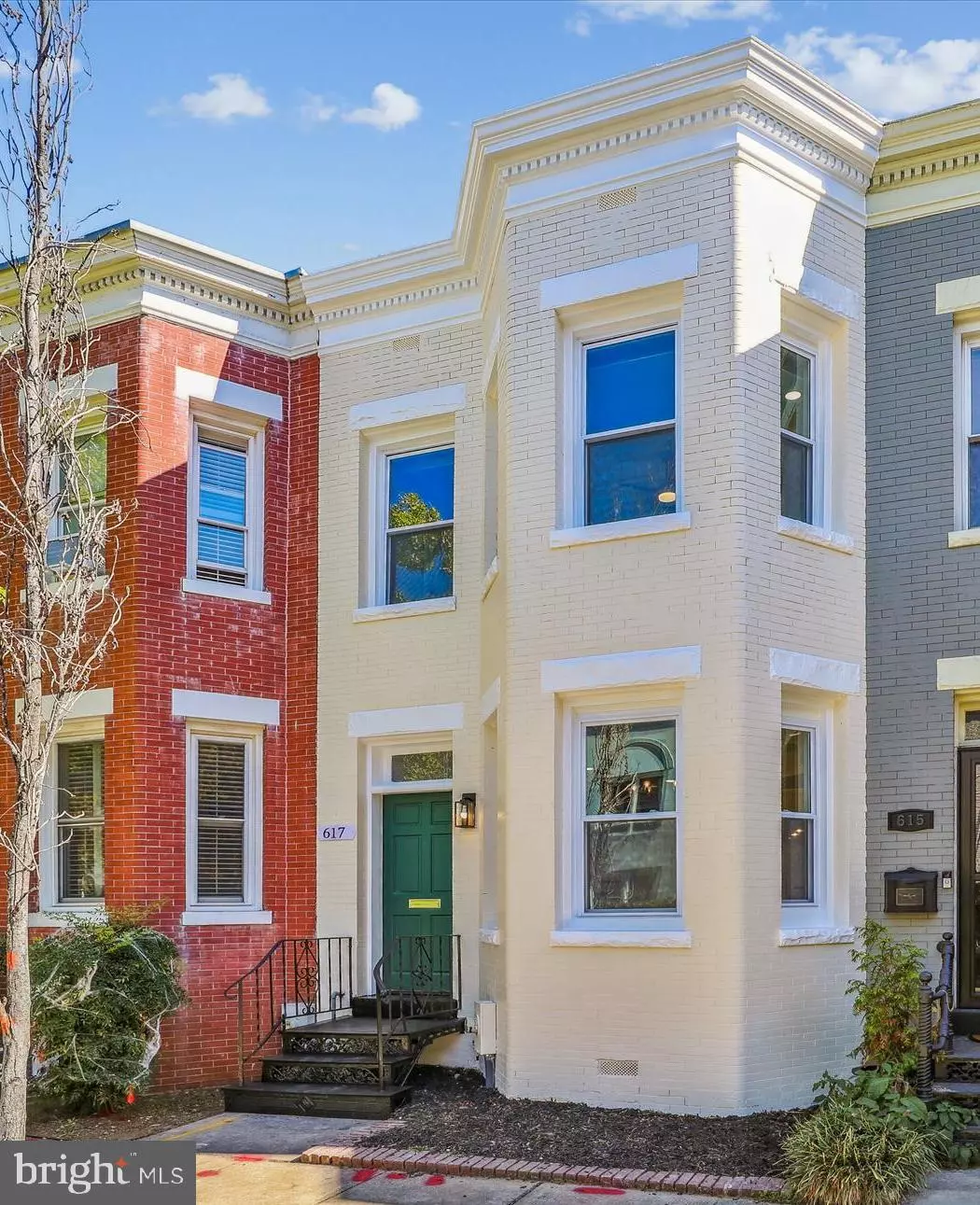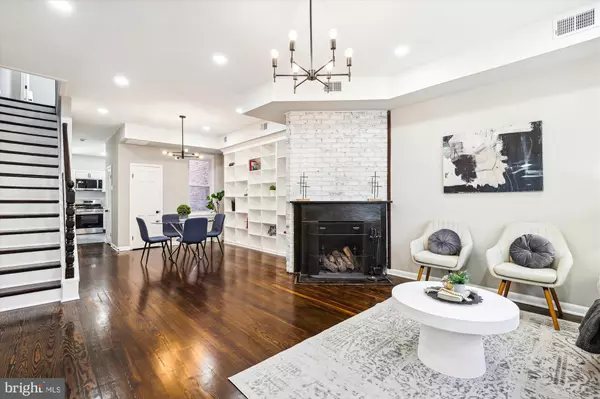
3 Beds
2 Baths
1,434 SqFt
3 Beds
2 Baths
1,434 SqFt
OPEN HOUSE
Sun Nov 24, 12:00pm - 3:00pm
Key Details
Property Type Townhouse
Sub Type Interior Row/Townhouse
Listing Status Active
Purchase Type For Sale
Square Footage 1,434 sqft
Price per Sqft $644
Subdivision Capitol Hill
MLS Listing ID DCDC2164904
Style Federal
Bedrooms 3
Full Baths 1
Half Baths 1
HOA Y/N N
Abv Grd Liv Area 1,434
Originating Board BRIGHT
Year Built 1909
Annual Tax Amount $6,812
Tax Year 2023
Lot Size 1,196 Sqft
Acres 0.03
Property Description
Welcome to your dream home in the heart of Capitol Hill! This beautifully renovated three-bedroom townhome blends modern luxury with classic charm, featuring original hardwood floors that add warmth and character throughout.
Step inside to discover a bright and inviting living space, anchored by a cozy wood-burning fireplace that serves as a stunning focal point, creating an inviting atmosphere for gatherings or relaxing evenings at home.
The newly updated kitchen boasts sleek appliances and stylish finishes. The fenced backyard is perfect for summer barbecues, gardening, or simply relaxing.
Every detail has been carefully considered in this renovation, featuring all new energy-efficient windows, a brand new HVAC system, ensuring year-round comfort. A washer and dryer are conveniently located on the upper level.
Nestled on a tranquil street, this gem offers peace and privacy while still being just moments away from the vibrant energy of Capitol Hill. Enjoy easy access to parks, shops, and dining, all within short distances.
Don’t miss the opportunity to make this stunning townhome your own—schedule a viewing today and experience the perfect blend of comfort and style in one of the city’s most desirable neighborhoods!
Location
State DC
County Washington
Zoning RESIDENTIAL
Direction East
Interior
Interior Features Crown Moldings, Bathroom - Tub Shower, Ceiling Fan(s), Recessed Lighting, Skylight(s), Wood Floors
Hot Water Electric
Heating Central
Cooling Central A/C
Flooring Hardwood
Fireplaces Number 1
Fireplaces Type Brick
Equipment Built-In Microwave, Oven/Range - Gas, Refrigerator, Icemaker, Dishwasher, Disposal
Fireplace Y
Window Features Energy Efficient,Screens
Appliance Built-In Microwave, Oven/Range - Gas, Refrigerator, Icemaker, Dishwasher, Disposal
Heat Source Electric
Laundry Upper Floor, Washer In Unit, Dryer In Unit
Exterior
Fence Wood
Utilities Available Electric Available, Natural Gas Available
Waterfront N
Water Access N
Roof Type Flat
Accessibility None
Garage N
Building
Lot Description Landscaping
Story 2
Foundation Crawl Space
Sewer Public Sewer
Water Public
Architectural Style Federal
Level or Stories 2
Additional Building Above Grade, Below Grade
Structure Type Brick,Plaster Walls
New Construction N
Schools
School District District Of Columbia Public Schools
Others
Pets Allowed Y
Senior Community No
Tax ID 1028//0130
Ownership Fee Simple
SqFt Source Assessor
Security Features Motion Detectors
Special Listing Condition Standard
Pets Description No Pet Restrictions


Making real estate simple, fun and easy for you!






