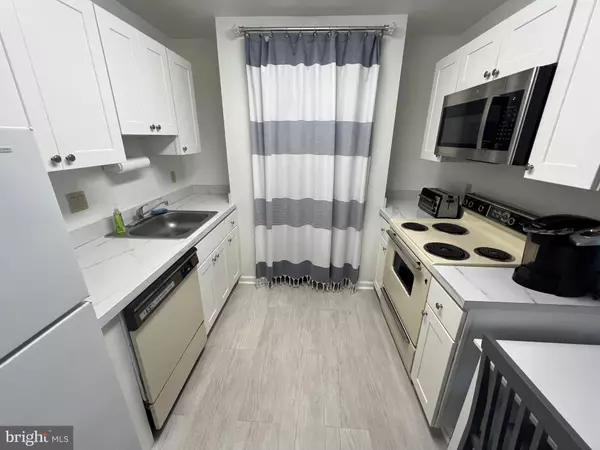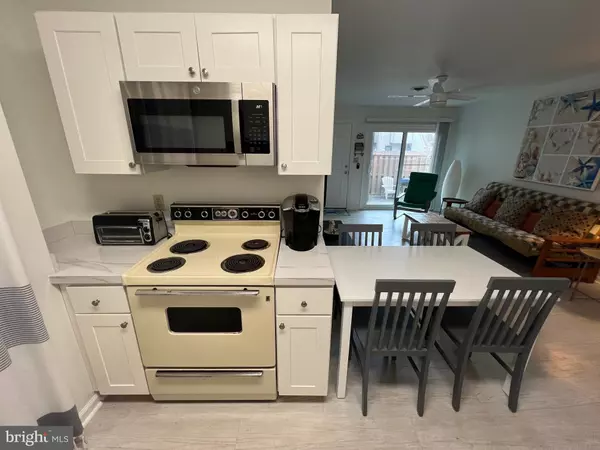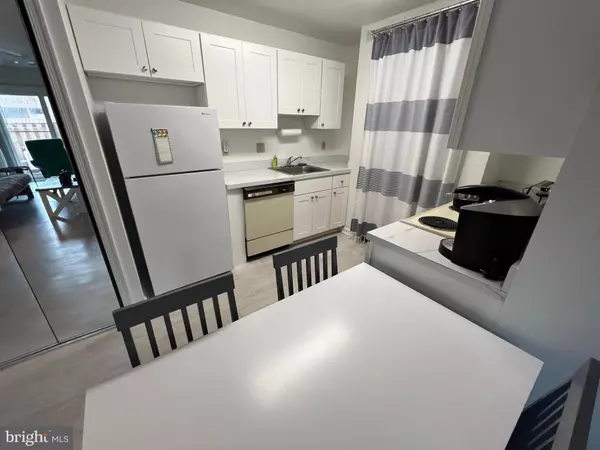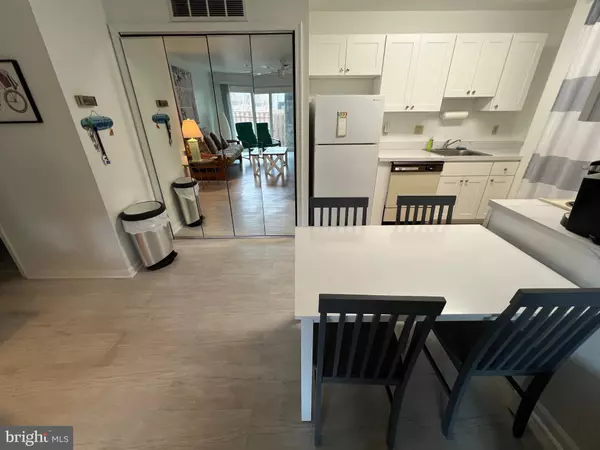
2 Beds
2 Baths
864 SqFt
2 Beds
2 Baths
864 SqFt
Key Details
Property Type Condo
Sub Type Condo/Co-op
Listing Status Active
Purchase Type For Sale
Square Footage 864 sqft
Price per Sqft $289
Subdivision Club Ocean Villas Ii
MLS Listing ID MDWO2026526
Style Villa,Unit/Flat
Bedrooms 2
Full Baths 2
Condo Fees $1,360/qua
HOA Y/N N
Abv Grd Liv Area 864
Originating Board BRIGHT
Year Built 1985
Annual Tax Amount $3,018
Tax Year 2024
Lot Dimensions 0.00 x 0.00
Property Description
Location
State MD
County Worcester
Area Bayside Interior (83)
Zoning R-2
Rooms
Main Level Bedrooms 2
Interior
Interior Features Bathroom - Soaking Tub, Bathroom - Tub Shower, Bathroom - Walk-In Shower, Breakfast Area, Carpet, Ceiling Fan(s), Combination Kitchen/Dining, Entry Level Bedroom, Floor Plan - Open, Kitchen - Eat-In, Kitchen - Galley, Pantry, Window Treatments, Wood Floors
Hot Water Electric
Heating Heat Pump(s)
Cooling Central A/C
Flooring Luxury Vinyl Plank
Equipment Built-In Microwave, Dishwasher, Disposal, Exhaust Fan, Microwave, Refrigerator, Stove, Washer, Dryer
Furnishings Yes
Fireplace N
Appliance Built-In Microwave, Dishwasher, Disposal, Exhaust Fan, Microwave, Refrigerator, Stove, Washer, Dryer
Heat Source Electric
Laundry Has Laundry, Main Floor
Exterior
Exterior Feature Patio(s)
Fence Wood, Fully
Amenities Available Pool - Indoor, Pool - Outdoor, Racquet Ball, Sauna, Tennis Courts
Waterfront N
Water Access N
Accessibility None
Porch Patio(s)
Parking Type Parking Lot
Garage N
Building
Story 1
Unit Features Garden 1 - 4 Floors
Sewer Public Sewer
Water Public
Architectural Style Villa, Unit/Flat
Level or Stories 1
Additional Building Above Grade, Below Grade
New Construction N
Schools
School District Worcester County Public Schools
Others
Pets Allowed Y
HOA Fee Include Common Area Maintenance,Ext Bldg Maint,Pool(s),Sauna,Trash
Senior Community No
Tax ID 2410288223
Ownership Condominium
Special Listing Condition Standard
Pets Description No Pet Restrictions


Making real estate simple, fun and easy for you!






