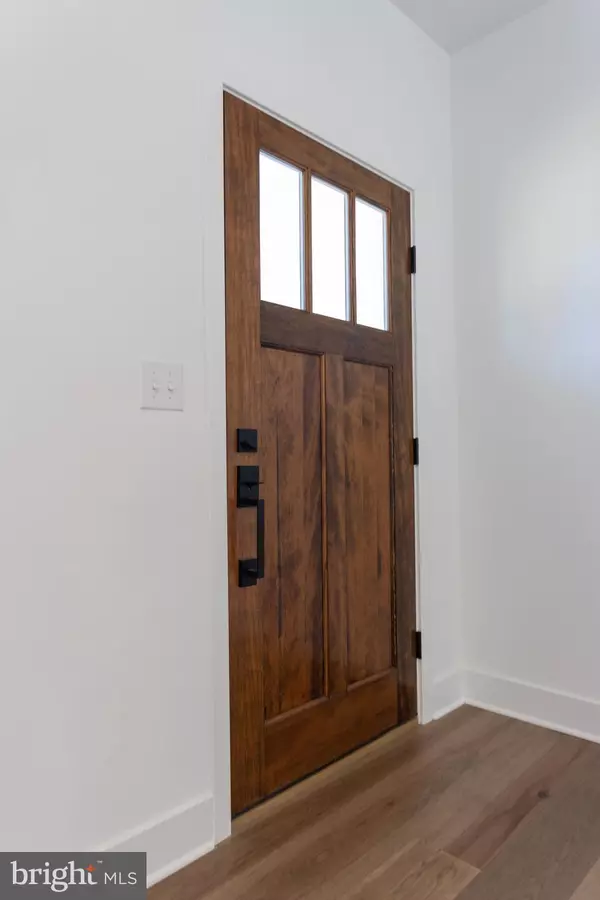
4 Beds
3 Baths
2,400 SqFt
4 Beds
3 Baths
2,400 SqFt
Key Details
Property Type Single Family Home
Sub Type Detached
Listing Status Active
Purchase Type For Sale
Square Footage 2,400 sqft
Price per Sqft $291
Subdivision None Available
MLS Listing ID PABU2082476
Style Traditional,Farmhouse/National Folk,Craftsman,Colonial
Bedrooms 4
Full Baths 2
Half Baths 1
HOA Fees $150/mo
HOA Y/N Y
Abv Grd Liv Area 2,400
Originating Board BRIGHT
Year Built 2024
Tax Year 2024
Lot Size 9,958 Sqft
Acres 0.23
Property Description
Step inside to discover spacious and modern living spaces, highlighted by upgraded flooring throughout the main level. The inviting front living room leads seamlessly to a designated dining area, perfect for hosting family dinners or gatherings. The open-concept great room flows into the gourmet kitchen, complete with a central island and premium appliances, making it ideal for both daily living and entertaining. A chic half bath completes the first floor.
Upstairs, the master suite is your private haven, featuring a walk-in closet and a beautifully designed master bath. Three additional bedrooms offer plenty of room for family, guests, or home office space, and share a stylish full bathroom. The full basement is ready to be finished into additional living space or used for extra storage.
This home showcases exceptional craftsmanship, and it’s rare to find new construction like this at such an unbeatable price in this area. Photo updates are coming soon, and the home is ready for immediate move-in! Don’t miss this incredible opportunity to own a brand-new home at this price point. For GPS, use 1515 Gibson Ave, Bensalem. Tax information will be updated following the final assessment.
Location
State PA
County Bucks
Area Bensalem Twp (10102)
Zoning RES
Rooms
Basement Full, Poured Concrete
Interior
Hot Water Electric
Heating Forced Air
Cooling Central A/C
Heat Source Electric
Exterior
Garage Garage - Front Entry
Garage Spaces 5.0
Waterfront N
Water Access N
Accessibility None
Parking Type Attached Garage, Driveway, On Street
Attached Garage 2
Total Parking Spaces 5
Garage Y
Building
Lot Description Cul-de-sac
Story 2
Foundation Concrete Perimeter
Sewer Public Sewer
Water Public
Architectural Style Traditional, Farmhouse/National Folk, Craftsman, Colonial
Level or Stories 2
Additional Building Above Grade
New Construction Y
Schools
School District Bensalem Township
Others
Senior Community No
Tax ID NO TAX RECORD
Ownership Fee Simple
SqFt Source Estimated
Special Listing Condition Standard


Making real estate simple, fun and easy for you!






