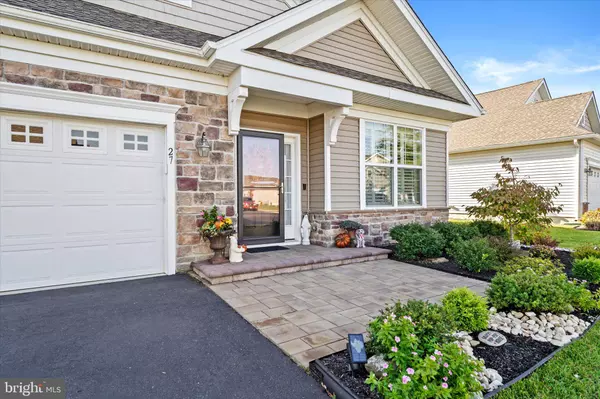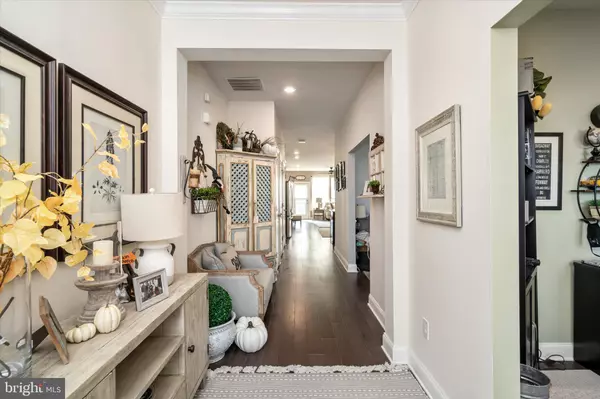
2 Beds
2 Baths
1,936 SqFt
2 Beds
2 Baths
1,936 SqFt
OPEN HOUSE
Sun Nov 03, 1:00pm - 3:00pm
Key Details
Property Type Single Family Home
Sub Type Detached
Listing Status Active
Purchase Type For Sale
Square Footage 1,936 sqft
Price per Sqft $299
Subdivision Venue At Smithville Greene
MLS Listing ID NJBL2075530
Style Ranch/Rambler
Bedrooms 2
Full Baths 2
HOA Fees $249/mo
HOA Y/N Y
Abv Grd Liv Area 1,936
Originating Board BRIGHT
Year Built 2020
Annual Tax Amount $10,405
Tax Year 2023
Lot Size 6,538 Sqft
Acres 0.15
Lot Dimensions 0.00 x 0.00
Property Description
Location
State NJ
County Burlington
Area Eastampton Twp (20311)
Zoning RESID
Rooms
Other Rooms Living Room, Dining Room, Bedroom 2, Kitchen, Bedroom 1, Loft, Office
Main Level Bedrooms 2
Interior
Hot Water Natural Gas
Heating Forced Air
Cooling Central A/C
Flooring Hardwood, Carpet, Ceramic Tile
Fireplaces Number 1
Fireplaces Type Gas/Propane
Fireplace Y
Heat Source Natural Gas
Laundry Main Floor
Exterior
Exterior Feature Patio(s)
Garage Spaces 2.0
Amenities Available Bar/Lounge, Billiard Room, Club House, Exercise Room, Fitness Center, Meeting Room, Pool - Outdoor, Tennis Courts
Waterfront N
Water Access N
Roof Type Shingle
Accessibility None
Porch Patio(s)
Parking Type Driveway
Total Parking Spaces 2
Garage N
Building
Story 1
Foundation Slab
Sewer Public Sewer
Water Public
Architectural Style Ranch/Rambler
Level or Stories 1
Additional Building Above Grade, Below Grade
New Construction N
Schools
School District Rancocas Valley Regional Schools
Others
HOA Fee Include Common Area Maintenance,Lawn Maintenance,Management,Pool(s),Snow Removal,Trash
Senior Community Yes
Age Restriction 55
Tax ID 11-00700 03-00019
Ownership Fee Simple
SqFt Source Assessor
Special Listing Condition Standard


Making real estate simple, fun and easy for you!






