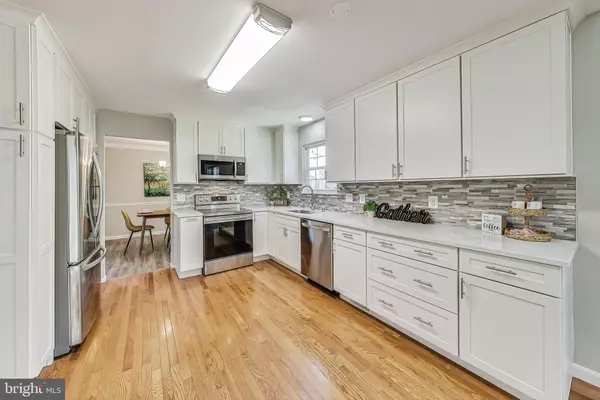
3 Beds
4 Baths
2,703 SqFt
3 Beds
4 Baths
2,703 SqFt
OPEN HOUSE
Fri Nov 01, 5:00pm - 7:00pm
Sat Nov 02, 1:00pm - 4:00pm
Sun Nov 03, 11:00am - 3:00pm
Key Details
Property Type Single Family Home
Sub Type Detached
Listing Status Active
Purchase Type For Sale
Square Footage 2,703 sqft
Price per Sqft $221
Subdivision Lake Ridge
MLS Listing ID VAPW2082116
Style Colonial
Bedrooms 3
Full Baths 3
Half Baths 1
HOA Fees $215/qua
HOA Y/N Y
Abv Grd Liv Area 1,903
Originating Board BRIGHT
Year Built 1986
Annual Tax Amount $5,564
Tax Year 2024
Lot Size 7,988 Sqft
Acres 0.18
Property Description
Location
State VA
County Prince William
Zoning RPC
Rooms
Basement Full, Partially Finished
Interior
Interior Features Ceiling Fan(s), Chair Railings, Crown Moldings, Recessed Lighting, Upgraded Countertops, Family Room Off Kitchen, Walk-in Closet(s)
Hot Water Electric
Heating Heat Pump(s)
Cooling Central A/C, Ceiling Fan(s)
Flooring Carpet, Hardwood, Luxury Vinyl Plank
Fireplaces Number 1
Fireplaces Type Screen
Equipment Built-In Microwave, Dishwasher, Disposal, Refrigerator, Icemaker, Stove
Fireplace Y
Window Features Skylights
Appliance Built-In Microwave, Dishwasher, Disposal, Refrigerator, Icemaker, Stove
Heat Source Electric
Laundry Washer In Unit, Dryer In Unit, Has Laundry, Lower Floor
Exterior
Exterior Feature Deck(s)
Garage Garage - Front Entry, Garage Door Opener
Garage Spaces 2.0
Amenities Available Basketball Courts, Bike Trail, Common Grounds, Community Center, Dog Park, Golf Course, Jog/Walk Path, Picnic Area, Pool - Outdoor, Tennis Courts, Tot Lots/Playground, Water/Lake Privileges
Waterfront N
Water Access N
View Trees/Woods
Accessibility None
Porch Deck(s)
Parking Type Attached Garage, Driveway
Attached Garage 1
Total Parking Spaces 2
Garage Y
Building
Story 3
Foundation Other
Sewer Public Sewer
Water Public
Architectural Style Colonial
Level or Stories 3
Additional Building Above Grade, Below Grade
Structure Type 2 Story Ceilings
New Construction N
Schools
Elementary Schools Springwoods
Middle Schools Lake Ridge
High Schools Woodbridge
School District Prince William County Public Schools
Others
HOA Fee Include Snow Removal,Trash,Common Area Maintenance,Management,Pool(s),Reserve Funds,Sewer,Road Maintenance
Senior Community No
Tax ID 8193-86-0823
Ownership Fee Simple
SqFt Source Assessor
Acceptable Financing Cash, Conventional, FHA, VA
Listing Terms Cash, Conventional, FHA, VA
Financing Cash,Conventional,FHA,VA
Special Listing Condition Standard


Making real estate simple, fun and easy for you!






