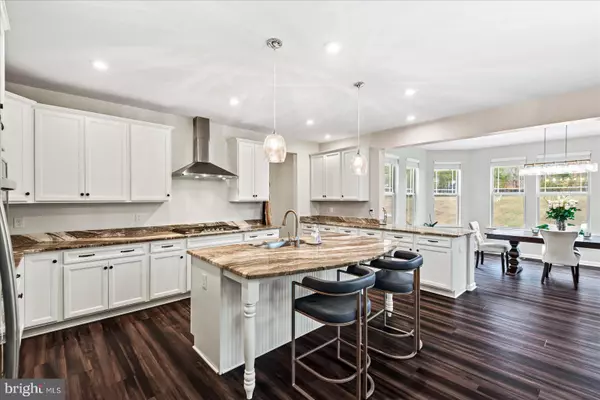
4 Beds
4 Baths
3,172 SqFt
4 Beds
4 Baths
3,172 SqFt
OPEN HOUSE
Sun Nov 24, 1:00pm - 3:00pm
Key Details
Property Type Single Family Home
Sub Type Detached
Listing Status Active
Purchase Type For Sale
Square Footage 3,172 sqft
Price per Sqft $286
Subdivision Liberty Hall
MLS Listing ID VAST2034062
Style Traditional
Bedrooms 4
Full Baths 3
Half Baths 1
HOA Fees $1,580/ann
HOA Y/N Y
Abv Grd Liv Area 3,172
Originating Board BRIGHT
Year Built 2019
Annual Tax Amount $5,157
Tax Year 2022
Lot Size 1.500 Acres
Acres 1.5
Property Description
Discover this beautifully enhanced home featuring the popular Drees Buchanan floorplan and over $200K in premium upgrades. From a newly paved driveway to an extended kitchen with granite countertops, this property combines style and functionality. The 3-level rear extension and built-in entertainment center with a gas fireplace in the living room make it perfect for family gatherings and cozy nights in.
The primary suite is a true retreat, complete with a sitting area and gas fireplace. Outside, a 24x41-foot paver patio with an outdoor kitchen, bar, swim spa hot tub, and Trex deck off the sunroom offers endless entertainment possibilities. With a professionally manicured lawn, aluminum fencing by McFence and Deck, and HomeTeam Pest Defense, this home is ready for seamless living.
Additional interior highlights include LVP flooring, custom blinds, motorized shades, and built-in media centers. This residence is truly a sanctuary designed for comfort, elegance, and entertaining. Don’t miss the chance to call it home!
Location
State VA
County Stafford
Zoning A1
Rooms
Basement Partially Finished
Interior
Hot Water Electric
Heating Heat Pump(s)
Cooling None
Furnishings No
Fireplace N
Heat Source Electric
Exterior
Garage Garage - Side Entry, Garage Door Opener
Garage Spaces 1.0
Waterfront N
Water Access N
Accessibility None
Attached Garage 1
Total Parking Spaces 1
Garage Y
Building
Story 2
Foundation Other
Sewer Septic = # of BR
Water Public
Architectural Style Traditional
Level or Stories 2
Additional Building Above Grade, Below Grade
New Construction N
Schools
High Schools Colonial Forge
School District Stafford County Public Schools
Others
Senior Community No
Tax ID 36K 15
Ownership Fee Simple
SqFt Source Assessor
Acceptable Financing Cash, Conventional, FHA, VA
Listing Terms Cash, Conventional, FHA, VA
Financing Cash,Conventional,FHA,VA
Special Listing Condition Standard


Making real estate simple, fun and easy for you!






