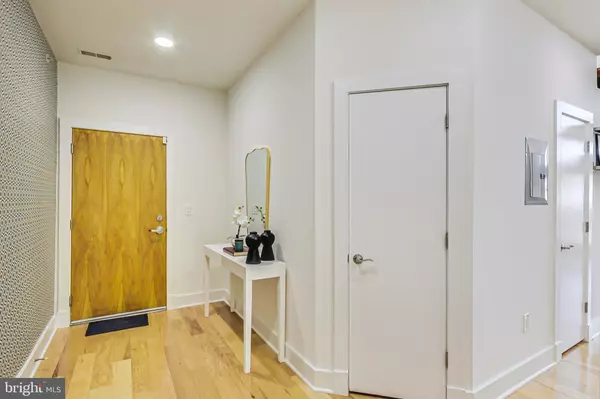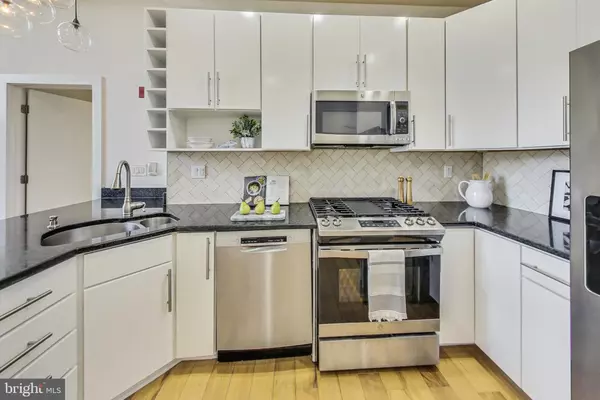
3 Beds
3 Baths
1,336 SqFt
3 Beds
3 Baths
1,336 SqFt
Key Details
Property Type Condo
Sub Type Condo/Co-op
Listing Status Active
Purchase Type For Sale
Square Footage 1,336 sqft
Price per Sqft $654
Subdivision Shaw
MLS Listing ID DCDC2168472
Style Contemporary,Loft
Bedrooms 3
Full Baths 2
Half Baths 1
Condo Fees $691/mo
HOA Y/N N
Abv Grd Liv Area 1,336
Originating Board BRIGHT
Year Built 2007
Annual Tax Amount $6,194
Tax Year 2023
Property Description
As you enter this grand unit, you will find a foyer with a custom wallpaper accent wall, setting the tone for modern elegance. A well-placed utility room that houses a washer/dryer, and a stylish half-bathroom off the foyer are for ultimate convenience. The open-concept kitchen, living, and dining area is bathed in natural light streaming through floor-to-ceiling windows. Soaring 20-foot ceilings and natural tone wide plank hardwood floors create a bright and inviting space, perfect for both relaxation and entertainment. The gourmet chef's kitchen boasts sleek countertops, a marble tile backsplash, ample cabinet storage, and a peninsula with a wine refrigerator—ideal for culinary enthusiasts. The spacious primary suite features a custom-built closet and an en-suite bathroom, boasting a double vanity and a glass-enclosed shower. The second bedroom is equally impressive, offering generous closet space and abundant natural light. Upstairs, a versatile loft space is perfect as an additional bedroom, living area, and/or home office, complete with a full bathroom featuring a jacuzzi tub with shower. The rooftop deck, accessible from the loft, offers breathtaking views of the cityscape. The unit features custom blinds, remote control ceiling fans, recessed lighting, a smart thermostat, and a video intercom for the building. Additional amenities include a private storage, fitness area, and separately deeded private parking. Don’t miss the opportunity to own this exceptional loft-style condo in one of D.C.’s most sought-after neighborhoods. Only blocks to the Shaw metro, bikeshares, restaurants and entertainment.
Location
State DC
County Washington
Zoning C2A
Rooms
Main Level Bedrooms 2
Interior
Interior Features Additional Stairway, Wood Floors, Window Treatments, Floor Plan - Open, Ceiling Fan(s), Primary Bath(s), Bathroom - Stall Shower, Bathroom - Tub Shower, WhirlPool/HotTub
Hot Water Electric
Heating Forced Air
Cooling Central A/C
Flooring Wood
Equipment Built-In Microwave, Dishwasher, Disposal, Oven/Range - Electric, Stainless Steel Appliances, Washer/Dryer Stacked, Refrigerator, Water Heater
Fireplace N
Window Features Energy Efficient
Appliance Built-In Microwave, Dishwasher, Disposal, Oven/Range - Electric, Stainless Steel Appliances, Washer/Dryer Stacked, Refrigerator, Water Heater
Heat Source Electric
Laundry Main Floor
Exterior
Exterior Feature Roof
Garage Spaces 1.0
Parking On Site 1
Amenities Available Extra Storage, Party Room, Exercise Room
Waterfront N
Water Access N
Accessibility Other
Porch Roof
Total Parking Spaces 1
Garage N
Building
Story 2
Unit Features Garden 1 - 4 Floors
Sewer Public Sewer
Water Public
Architectural Style Contemporary, Loft
Level or Stories 2
Additional Building Above Grade, Below Grade
Structure Type 9'+ Ceilings,High
New Construction N
Schools
School District District Of Columbia Public Schools
Others
Pets Allowed Y
HOA Fee Include Gas,Insurance,Water,Sewer
Senior Community No
Tax ID 0508//2011
Ownership Condominium
Security Features Intercom
Special Listing Condition Standard
Pets Description No Pet Restrictions


Making real estate simple, fun and easy for you!






