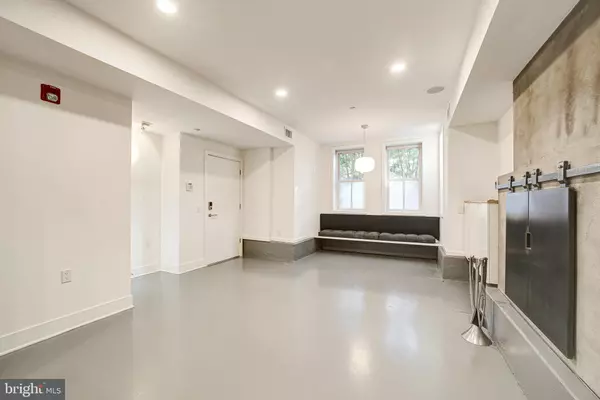
2 Beds
2 Baths
1,024 SqFt
2 Beds
2 Baths
1,024 SqFt
Key Details
Property Type Townhouse
Sub Type Interior Row/Townhouse
Listing Status Active
Purchase Type For Rent
Square Footage 1,024 sqft
Subdivision Dupont Circle
MLS Listing ID DCDC2168502
Style Federal
Bedrooms 2
Full Baths 2
HOA Y/N N
Abv Grd Liv Area 1,024
Originating Board BRIGHT
Year Built 1900
Lot Size 627 Sqft
Acres 0.01
Property Description
Location
State DC
County Washington
Zoning RF-1
Rooms
Main Level Bedrooms 2
Interior
Interior Features Combination Dining/Living, Combination Kitchen/Dining, Combination Kitchen/Living, Floor Plan - Open, Kitchen - Eat-In, Kitchen - Gourmet, Kitchen - Island, Primary Bath(s), Bathroom - Stall Shower, Bathroom - Tub Shower, Window Treatments
Hot Water Electric
Heating Forced Air, Central
Cooling Heat Pump(s), Central A/C
Flooring Concrete
Fireplaces Number 1
Equipment Built-In Microwave, Cooktop, Dishwasher, Disposal, Dryer, Oven - Wall, Washer
Fireplace Y
Appliance Built-In Microwave, Cooktop, Dishwasher, Disposal, Dryer, Oven - Wall, Washer
Heat Source Electric
Laundry Dryer In Unit, Washer In Unit, Has Laundry
Exterior
Exterior Feature Patio(s)
Amenities Available None
Water Access N
Accessibility None
Porch Patio(s)
Garage N
Building
Story 1
Foundation Permanent
Sewer Public Sewer
Water Public
Architectural Style Federal
Level or Stories 1
Additional Building Above Grade, Below Grade
New Construction N
Schools
School District District Of Columbia Public Schools
Others
Pets Allowed Y
HOA Fee Include Common Area Maintenance,Ext Bldg Maint,Reserve Funds,Sewer,Trash,Water
Senior Community No
Tax ID 0194//2058
Ownership Other
SqFt Source Assessor
Miscellaneous Water,Sewer,Trash Removal
Security Features Main Entrance Lock,Smoke Detector
Pets Description Case by Case Basis, Size/Weight Restriction, Number Limit


Making real estate simple, fun and easy for you!






