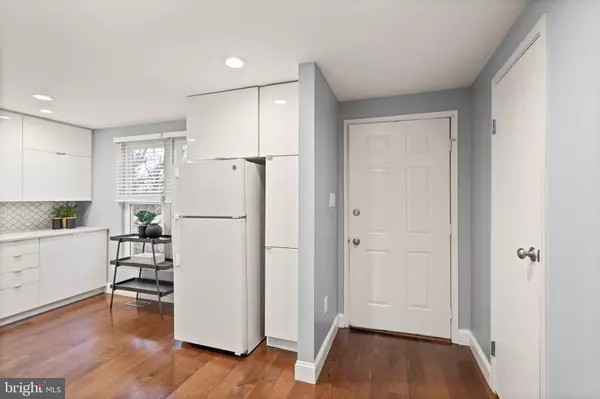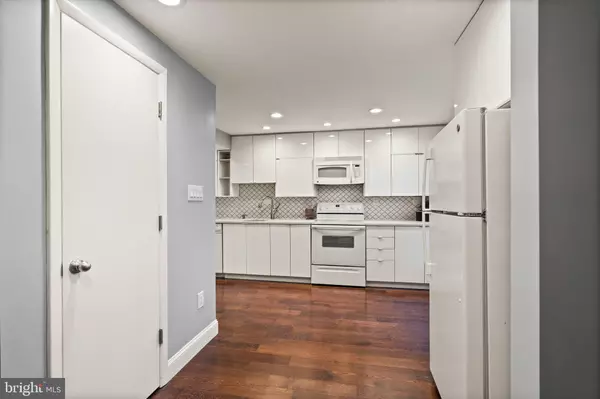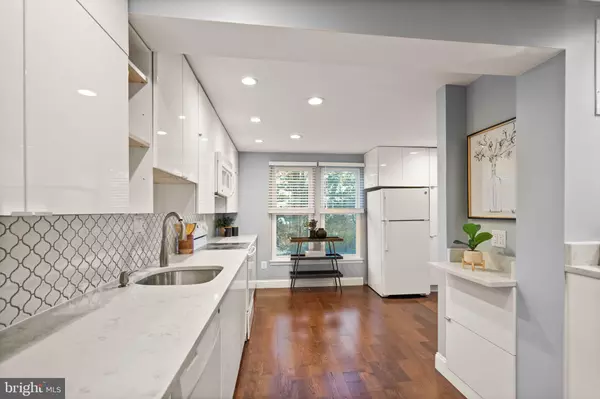
3 Beds
3 Baths
1,400 SqFt
3 Beds
3 Baths
1,400 SqFt
OPEN HOUSE
Sat Nov 23, 12:00pm - 2:00pm
Key Details
Property Type Townhouse
Sub Type Interior Row/Townhouse
Listing Status Active
Purchase Type For Sale
Square Footage 1,400 sqft
Price per Sqft $392
Subdivision Chestnut Grove
MLS Listing ID VAFX2211046
Style Traditional
Bedrooms 3
Full Baths 2
Half Baths 1
HOA Fees $370/qua
HOA Y/N Y
Abv Grd Liv Area 1,120
Originating Board BRIGHT
Year Built 1985
Annual Tax Amount $5,663
Tax Year 2024
Lot Size 1,440 Sqft
Acres 0.03
Property Description
Welcome to your dream home at 1732 Sundance Ct! This beautifully remodeled and move-in ready residence boasts a stunning kitchen that features an abundance of cabinets, exquisite quartz countertops, and a custom backsplash. The kitchen seamlessly flows into the inviting family room, complete with a cozy wood-burning fireplace and a convenient breakfast bar, making it an ideal space for both entertaining and everyday living.
Step through the sliding glass door to discover a brand new deck that overlooks the fenced rear yard—perfect for summer gatherings or quiet evenings under the stars.
Upstairs, you’ll find two spacious suites, each with wall-to-wall closets and a shared full bath, providing both comfort and privacy. The lower level offers flexibility with the potential for a third bedroom, complete with a full bath, or it can serve as a family room or office space. Enjoy the built-in bookshelves and the easy access to the backyard from this level.
Don’t miss the opportunity to own this exquisite home in a fantastic location! Schedule your showing today and experience all that 1732 Sundance Ct has to offer.
Location
State VA
County Fairfax
Zoning 372
Rooms
Other Rooms Living Room, Dining Room, Primary Bedroom, Bedroom 2, Kitchen, Family Room, Bathroom 1, Full Bath, Half Bath
Basement Daylight, Partial, Fully Finished, Heated, Outside Entrance, Rear Entrance, Space For Rooms, Sump Pump, Walkout Stairs, Windows
Interior
Interior Features Bar, Breakfast Area, Built-Ins, Combination Dining/Living, Combination Kitchen/Dining, Family Room Off Kitchen, Floor Plan - Open, Kitchen - Gourmet, Kitchen - Island, Kitchen - Table Space, Pantry, Recessed Lighting, Bathroom - Soaking Tub, Bathroom - Stall Shower, Bathroom - Tub Shower, Walk-in Closet(s), Wet/Dry Bar, Window Treatments, Wood Floors
Hot Water Natural Gas
Heating Heat Pump(s)
Cooling Heat Pump(s), Programmable Thermostat
Flooring Hardwood, Partially Carpeted
Fireplaces Number 1
Fireplaces Type Fireplace - Glass Doors, Gas/Propane, Mantel(s)
Equipment Built-In Microwave, Dryer, Dishwasher, Disposal, Oven - Self Cleaning, Oven/Range - Electric, Refrigerator, Washer, Water Heater
Fireplace Y
Window Features Double Pane
Appliance Built-In Microwave, Dryer, Dishwasher, Disposal, Oven - Self Cleaning, Oven/Range - Electric, Refrigerator, Washer, Water Heater
Heat Source Natural Gas
Laundry Lower Floor
Exterior
Exterior Feature Deck(s)
Garage Spaces 2.0
Parking On Site 2
Fence Fully, Rear, Wood
Utilities Available Cable TV Available, Electric Available, Natural Gas Available, Water Available
Amenities Available Bike Trail, Common Grounds, Community Center, Jog/Walk Path, Pool - Outdoor, Reserved/Assigned Parking, Swimming Pool, Tot Lots/Playground, Tennis Courts, Picnic Area, Basketball Courts, Baseball Field, Lake, Soccer Field
Waterfront N
Water Access N
View Street, Trees/Woods
Roof Type Composite
Accessibility None
Porch Deck(s)
Total Parking Spaces 2
Garage N
Building
Lot Description Cul-de-sac, Front Yard, Interior, Level, Rear Yard
Story 3
Foundation Slab
Sewer Public Sewer
Water Public
Architectural Style Traditional
Level or Stories 3
Additional Building Above Grade, Below Grade
Structure Type Dry Wall
New Construction N
Schools
Elementary Schools Aldrin
Middle Schools Herndon
High Schools Herndon
School District Fairfax County Public Schools
Others
HOA Fee Include Common Area Maintenance,Management,Pool(s),Recreation Facility,Reserve Funds,Snow Removal,Trash
Senior Community No
Tax ID 0171 08050002
Ownership Fee Simple
SqFt Source Assessor
Horse Property N
Special Listing Condition Standard


Making real estate simple, fun and easy for you!






