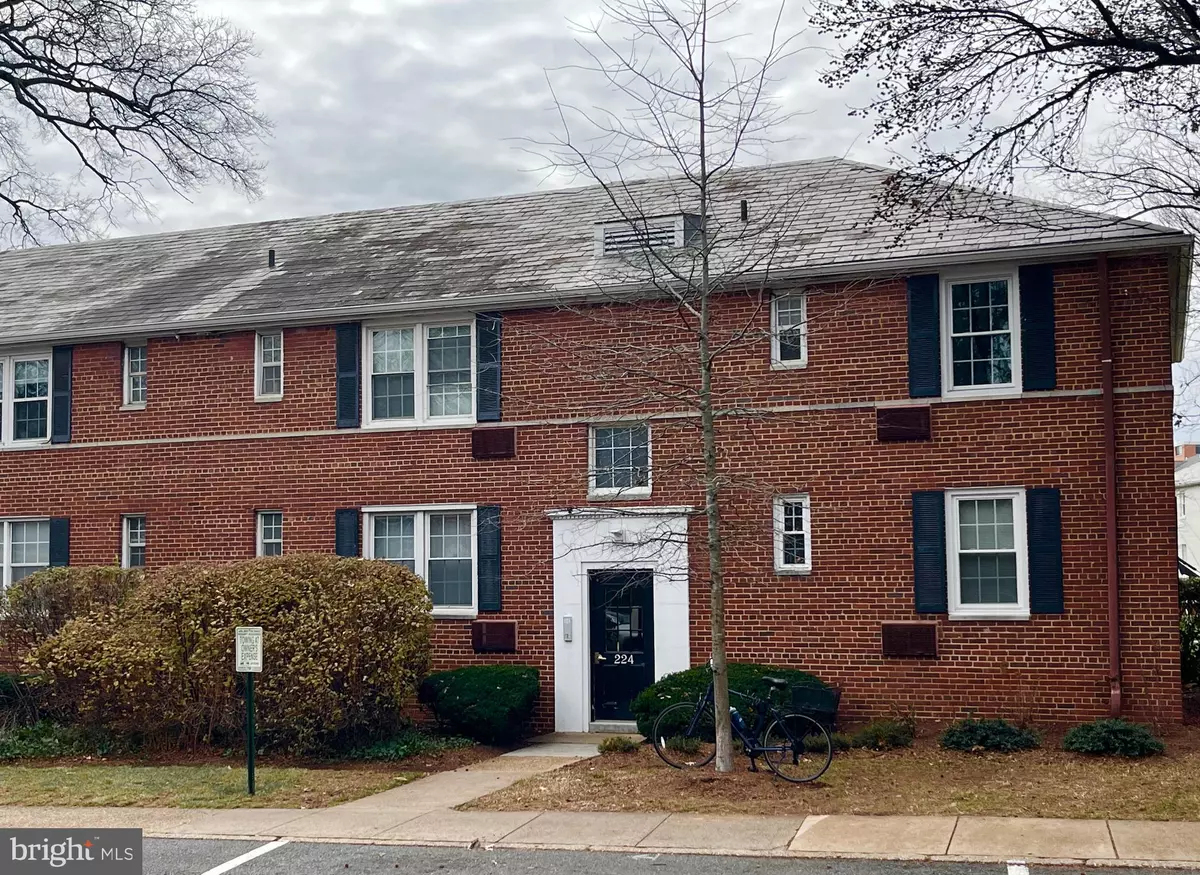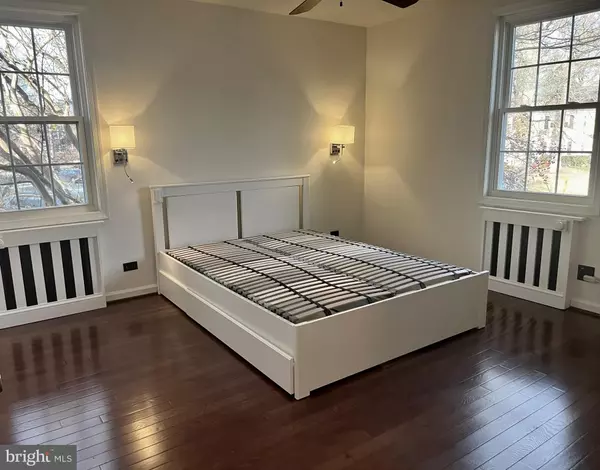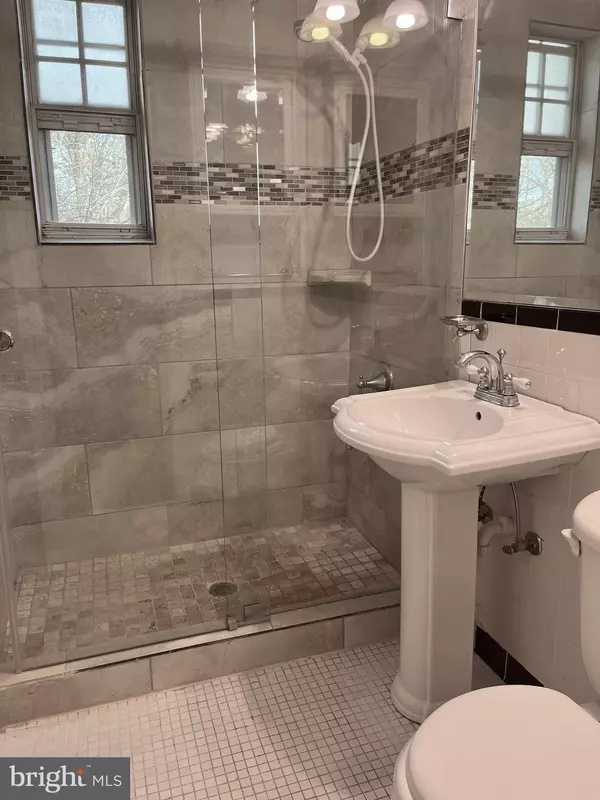
1 Bed
1 Bath
651 SqFt
1 Bed
1 Bath
651 SqFt
Key Details
Property Type Condo
Sub Type Condo/Co-op
Listing Status Active
Purchase Type For Rent
Square Footage 651 sqft
Subdivision Arlington Oaks
MLS Listing ID VAAR2050910
Style Traditional
Bedrooms 1
Full Baths 1
Condo Fees $250/mo
HOA Y/N N
Abv Grd Liv Area 651
Originating Board BRIGHT
Year Built 1940
Property Description
Location
State VA
County Arlington
Zoning RA8-18
Rooms
Main Level Bedrooms 1
Interior
Interior Features Combination Dining/Living, Floor Plan - Traditional, Wood Floors
Hot Water Electric
Heating Radiator
Cooling Ceiling Fan(s)
Flooring Engineered Wood
Equipment Dishwasher, Disposal, Oven/Range - Gas, Dryer, Washer, Built-In Microwave
Furnishings Partially
Fireplace N
Appliance Dishwasher, Disposal, Oven/Range - Gas, Dryer, Washer, Built-In Microwave
Heat Source Electric
Laundry Dryer In Unit, Washer In Unit
Exterior
Utilities Available Electric Available, Natural Gas Available
Amenities Available Common Grounds, Fitness Center, Meeting Room
Waterfront N
Water Access N
Accessibility None
Garage N
Building
Story 2
Unit Features Garden 1 - 4 Floors
Sewer Public Sewer
Water Public
Architectural Style Traditional
Level or Stories 2
Additional Building Above Grade, Below Grade
New Construction N
Schools
School District Arlington County Public Schools
Others
Pets Allowed Y
HOA Fee Include Ext Bldg Maint,Lawn Maintenance,Management,Common Area Maintenance,Parking Fee,Trash,Sewer,Heat,Water
Senior Community No
Tax ID 20-026-322
Ownership Other
SqFt Source Estimated
Miscellaneous HOA/Condo Fee,Parking,Sewer,Snow Removal,Trash Removal,Water
Security Features Main Entrance Lock
Pets Description Number Limit, Cats OK


Making real estate simple, fun and easy for you!






