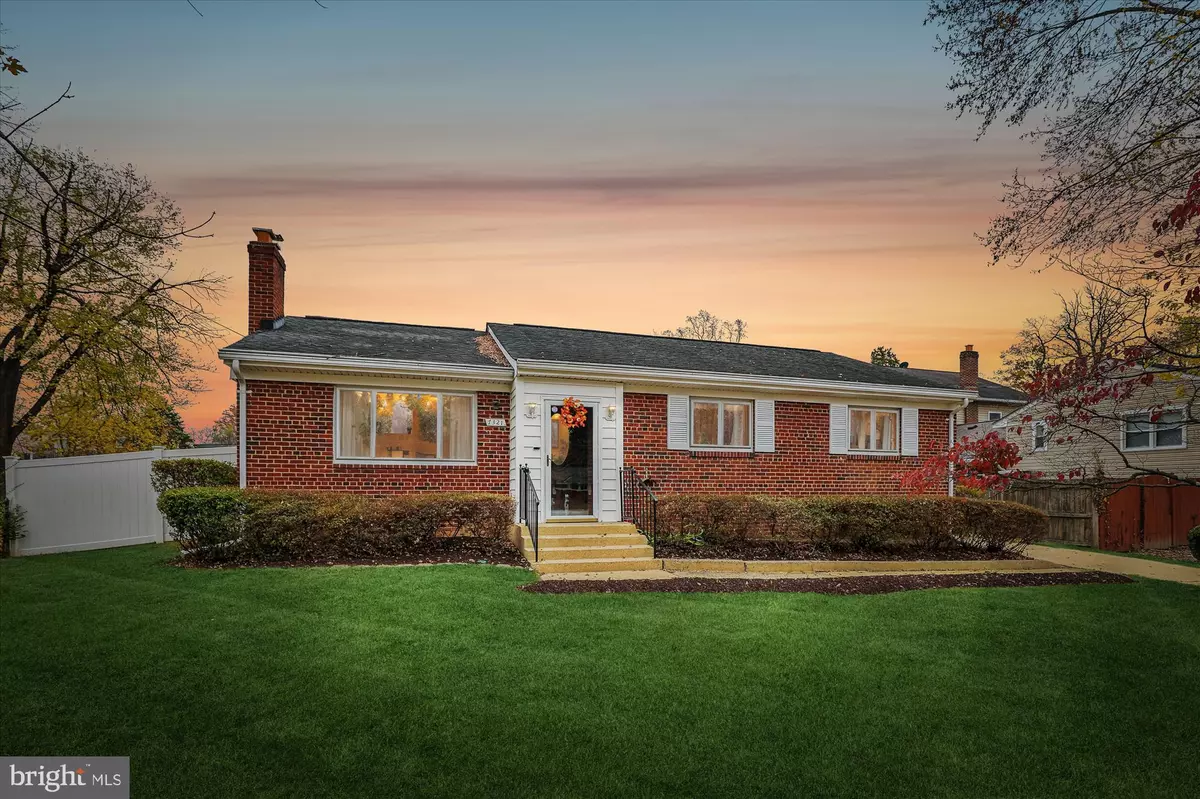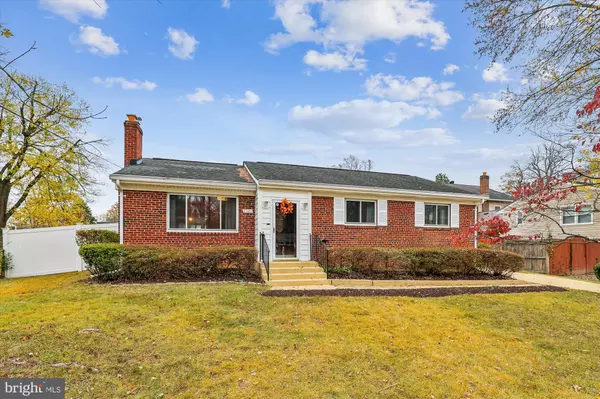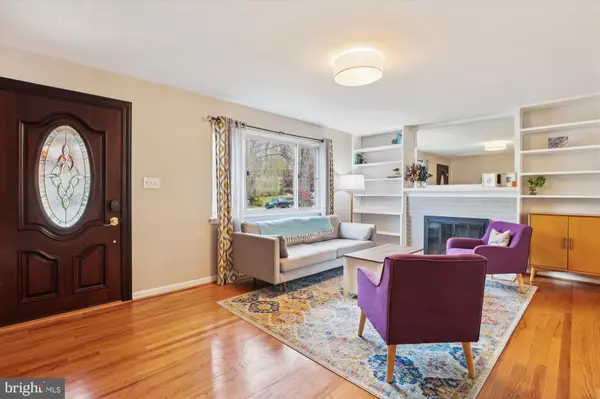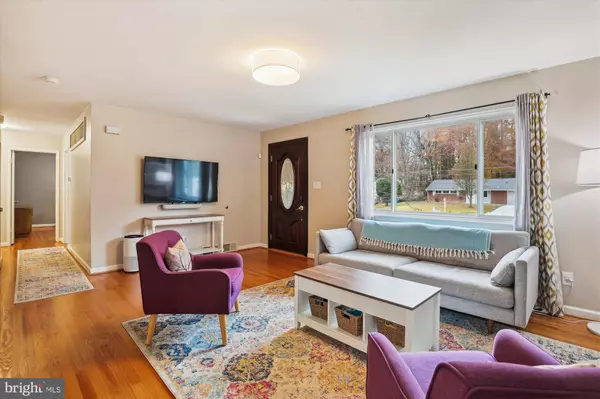
4 Beds
2 Baths
1,830 SqFt
4 Beds
2 Baths
1,830 SqFt
OPEN HOUSE
Sat Nov 23, 10:00am - 12:00pm
Key Details
Property Type Single Family Home
Sub Type Detached
Listing Status Active
Purchase Type For Sale
Square Footage 1,830 sqft
Price per Sqft $381
Subdivision Springfield
MLS Listing ID VAFX2211360
Style Raised Ranch/Rambler
Bedrooms 4
Full Baths 2
HOA Y/N N
Abv Grd Liv Area 1,220
Originating Board BRIGHT
Year Built 1955
Annual Tax Amount $7,192
Tax Year 2024
Lot Size 10,149 Sqft
Acres 0.23
Property Description
Double French doors lead to a charming four-season sunroom with exposed brick, beams, fresh carpet, and a convenient side entry. The updated kitchen is a chef’s delight, boasting granite countertops, stainless steel appliances, ample cabinetry, and a sleek subway tile backsplash.
The main level includes three beautifully painted bedrooms and a bathroom with a herringbone-tiled shower. The lower level offers a bright rec/flex space, a fourth bedroom, a second bathroom, and a spacious storage/laundry room. AC unit and sump pump replaced in 2022, water heater replaced in 2023.
Situated on a quiet corner lot, this home features a large front and backyard with a white vinyl fence, a brand-new patio, and a huge new shed. A perfect mix of modern style and cozy living in a desirable neighborhood!
Location
State VA
County Fairfax
Zoning 130
Rooms
Basement Daylight, Full
Main Level Bedrooms 3
Interior
Hot Water Natural Gas
Heating Forced Air
Cooling Central A/C
Flooring Ceramic Tile, Hardwood
Fireplaces Number 1
Fireplace Y
Heat Source Natural Gas
Laundry Dryer In Unit, Washer In Unit
Exterior
Garage Spaces 3.0
Fence Fully, Vinyl
Waterfront N
Water Access N
Accessibility Level Entry - Main
Total Parking Spaces 3
Garage N
Building
Lot Description Corner, Front Yard, Premium, Rear Yard, Private, Landscaping
Story 2
Foundation Slab
Sewer Public Sewer
Water Public
Architectural Style Raised Ranch/Rambler
Level or Stories 2
Additional Building Above Grade, Below Grade
New Construction N
Schools
School District Fairfax County Public Schools
Others
Pets Allowed Y
Senior Community No
Tax ID 0803 02330017
Ownership Fee Simple
SqFt Source Assessor
Special Listing Condition Standard
Pets Description No Pet Restrictions


Making real estate simple, fun and easy for you!






