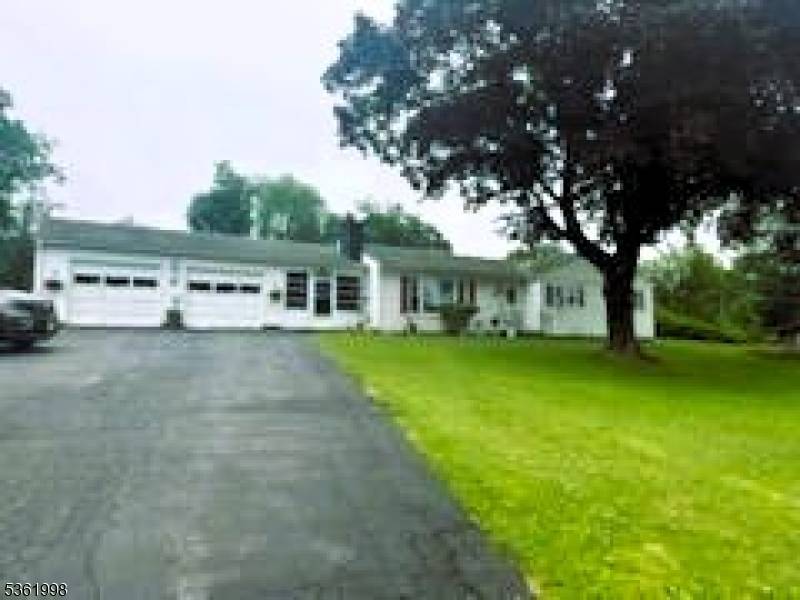William K. Halick
HomeSmart First Advantage Realty North Jersey LLC
bhalick@njhomesmart.com +1(973) 354-50003 Beds
1 Bath
0.86 Acres Lot
3 Beds
1 Bath
0.86 Acres Lot
Key Details
Property Type Single Family Home
Sub Type Single Family
Listing Status Active
Purchase Type For Sale
MLS Listing ID 3970047
Style Ranch
Bedrooms 3
Full Baths 1
HOA Y/N No
Year Built 1960
Annual Tax Amount $6,645
Tax Year 2024
Lot Size 0.860 Acres
Property Sub-Type Single Family
Property Description
Location
State NJ
County Sussex
Zoning Residential
Rooms
Basement Bilco-Style Door, Full, Unfinished
Master Bathroom Tub Shower
Master Bedroom 1st Floor
Dining Room Formal Dining Room
Kitchen Eat-In Kitchen
Interior
Interior Features Carbon Monoxide Detector, Fire Extinguisher, Smoke Detector
Heating Oil Tank Above Ground - Inside
Cooling Ceiling Fan, Window A/C(s)
Flooring Tile, Vinyl-Linoleum, Wood
Fireplaces Number 1
Fireplaces Type Living Room, Wood Burning
Heat Source Oil Tank Above Ground - Inside
Exterior
Exterior Feature Aluminum Siding
Parking Features Attached Garage, Garage Door Opener, Loft Storage, Oversize Garage
Garage Spaces 2.0
Utilities Available Electric
Roof Type Asphalt Shingle
Building
Lot Description Open Lot
Sewer Septic
Water Well
Architectural Style Ranch
Schools
Elementary Schools Fredon Twp
Middle Schools Kittatinny
High Schools Kittatinny
Others
Senior Community No
Ownership Fee Simple

Making real estate simple, fun and easy for you!






