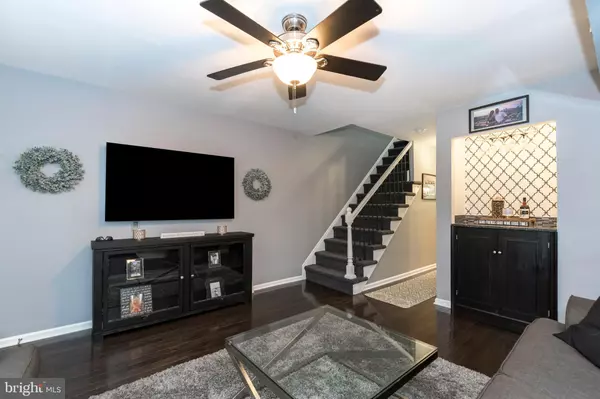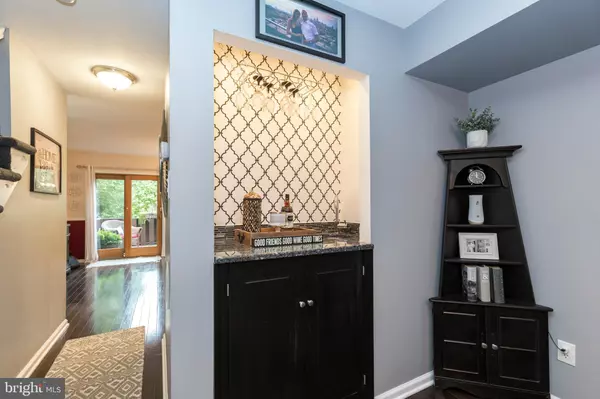$220,000
$220,000
For more information regarding the value of a property, please contact us for a free consultation.
2 Beds
2 Baths
1,064 SqFt
SOLD DATE : 11/26/2019
Key Details
Sold Price $220,000
Property Type Condo
Sub Type Condo/Co-op
Listing Status Sold
Purchase Type For Sale
Square Footage 1,064 sqft
Price per Sqft $206
Subdivision Goshen Valley
MLS Listing ID PACT489216
Sold Date 11/26/19
Style Traditional
Bedrooms 2
Full Baths 1
Half Baths 1
Condo Fees $315/mo
HOA Y/N N
Abv Grd Liv Area 1,064
Originating Board BRIGHT
Year Built 1974
Annual Tax Amount $2,199
Tax Year 2019
Lot Size 1,064 Sqft
Acres 0.02
Lot Dimensions 0.00 x 0.00
Property Description
Convenient Goshen Valley at its best! This meticulously maintained townhome has all the right stuff! Wood floors on the main level with an open concept floor plan, wet bar for entertaining, updated kitchen and adjoining dining area and a breakfast bar for casual meals. Check out the view! A glass slider opens onto a private deck enjoy dinner out! More of those beautiful floors upstairs in the master bedroom. A second spacious bedroom and update bath round out this floor. Downstairs to the finished basement, powder room and laundry room. Another glass slider opens onto a covered patio. But it doesn't end there! This super convenient neighborhood is right up the road from all the comings and goings of the West Chester Borough. You ll love the warm community atmosphere and all the amenities Goshen Valley has to offer pool, tennis courts, pond, playgrounds. See what we mean?!
Location
State PA
County Chester
Area East Goshen Twp (10353)
Zoning R5
Rooms
Other Rooms Living Room, Dining Room, Primary Bedroom, Bedroom 2, Kitchen, Family Room, Bathroom 1, Half Bath
Basement Fully Finished
Interior
Interior Features Breakfast Area, Wet/Dry Bar
Hot Water Electric
Heating Forced Air
Cooling Central A/C
Equipment Built-In Range, Dishwasher, Disposal, Oven - Self Cleaning
Fireplace N
Appliance Built-In Range, Dishwasher, Disposal, Oven - Self Cleaning
Heat Source Electric
Laundry Basement
Exterior
Exterior Feature Patio(s), Deck(s)
Parking On Site 1
Amenities Available Pool - Outdoor, Tennis Courts, Tot Lots/Playground
Water Access N
Accessibility None
Porch Patio(s), Deck(s)
Garage N
Building
Story 2
Sewer Public Sewer
Water Public
Architectural Style Traditional
Level or Stories 2
Additional Building Above Grade, Below Grade
New Construction N
Schools
Elementary Schools Glen Acres
Middle Schools J.R. Fugett
High Schools West Chester East
School District West Chester Area
Others
HOA Fee Include Trash,Snow Removal,All Ground Fee,Common Area Maintenance,Ext Bldg Maint,Lawn Maintenance,Management
Senior Community No
Tax ID 53-06 -0343
Ownership Fee Simple
SqFt Source Assessor
Special Listing Condition Standard
Read Less Info
Want to know what your home might be worth? Contact us for a FREE valuation!

Our team is ready to help you sell your home for the highest possible price ASAP

Bought with Courtney J Gersbach • BHHS Fox & Roach Wayne-Devon
Making real estate simple, fun and easy for you!






