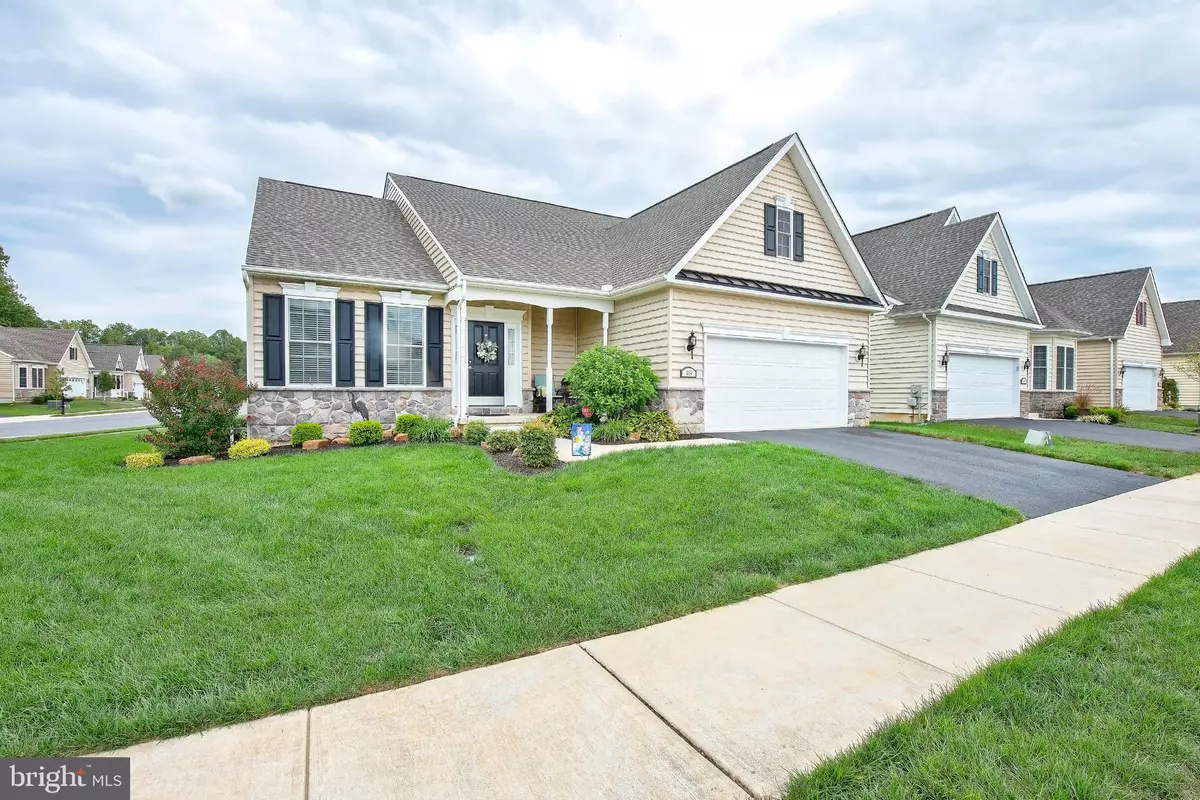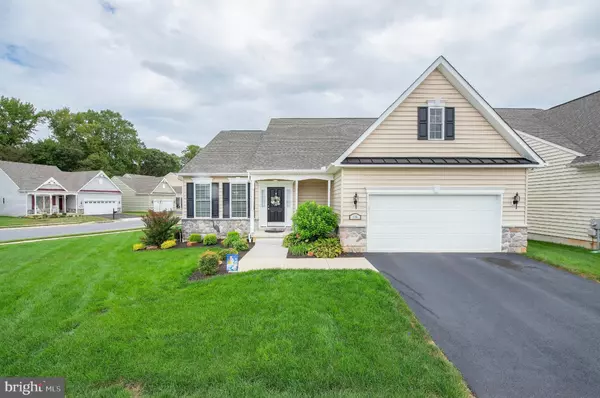$365,000
$369,900
1.3%For more information regarding the value of a property, please contact us for a free consultation.
3 Beds
3 Baths
2,802 SqFt
SOLD DATE : 11/27/2019
Key Details
Sold Price $365,000
Property Type Single Family Home
Sub Type Detached
Listing Status Sold
Purchase Type For Sale
Square Footage 2,802 sqft
Price per Sqft $130
Subdivision Village Of Eastridge
MLS Listing ID DEKT232264
Sold Date 11/27/19
Style Contemporary
Bedrooms 3
Full Baths 3
HOA Fees $150/mo
HOA Y/N Y
Abv Grd Liv Area 2,802
Originating Board BRIGHT
Year Built 2016
Annual Tax Amount $1,395
Tax Year 2018
Lot Size 8,765 Sqft
Acres 0.2
Lot Dimensions 87.65 x 100.00
Property Description
If you are in the market for a 55+ community, you MUST see this home. LOADED with options when built, over $170,000 and another $55,000 was added during the time the sellers have lived here. You're getting the BEST deal out there since the home is listed significantly less than what they paid for it. I think it's safe to say that EVERYTHING has been upgraded. Located on a corner lot with floodlights, a beautiful 2 tier deck, professionally landscaped with a sprinkler system. Structurally, the exterior metal roof, a second-floor loft, bedroom, and full bath were added. The loft is a great place for a home office or craft room. The bedroom and bath are perfect for overnight guests. Also, on this level is an added storage area. The Owner's suite and great room were extended 4'. A morning room was also added. All cabinets including the vanities have been upgraded. The kitchen is a real showstopper! Gourmet layout with a double wall oven, large island, Stainless steel appliances, smooth cooktop, pull out cabinet slides, granite countertops, Cabinet crown molding, custom end cabinet trim, and the cabinets are upgrade #8 - Maple glazed. Ceiling fans throughout, recessed lights, pendant lights in the kitchen, a security system, custom window treatments, professionally painted, even the basement floor and garage floor are painted. All flooring has been upgraded. The custom woodwork in the great room is unique and makes this room pop! The garage wall unit is also included. Comfort height vanities, 17" toilets, were also added. For added efficiency, the second floor has zoned HVAC and a tankless water heater in place. The refrigerator is included. Many more upgrades were added that aren't mentioned. Only 3 years young, the balance of the 10-year warranty will be transferred to the new owner. This is a smaller than most 55+ community. Instead of being in a sea of homes, it's the perfect size to get to know your neighbors and do community activities. Located off Brenford Rd., you'll love the location. Only minutes to shopping, the hospital and all main roads - Rts 1, 13 and 95. Drive a little, save a lot! Taxes and insurance are lower in Kent County and you're 15 minutes away from New Castle County. Opportunity is knocking.... Don't miss it!
Location
State DE
County Kent
Area Smyrna (30801)
Zoning AC
Rooms
Other Rooms Dining Room, Primary Bedroom, Bedroom 2, Bedroom 3, Kitchen, Family Room, Laundry, Loft
Basement Full, Unfinished
Main Level Bedrooms 2
Interior
Interior Features Carpet, Ceiling Fan(s), Family Room Off Kitchen, Floor Plan - Open, Kitchen - Island, Primary Bath(s), Recessed Lighting, Stall Shower, Upgraded Countertops, Walk-in Closet(s), Wood Floors
Heating Central
Cooling Central A/C
Flooring Carpet, Ceramic Tile, Hardwood
Equipment Built-In Microwave, Built-In Range, Dishwasher, Oven/Range - Electric, Refrigerator
Fireplace N
Appliance Built-In Microwave, Built-In Range, Dishwasher, Oven/Range - Electric, Refrigerator
Heat Source Natural Gas
Exterior
Parking Features Built In
Garage Spaces 5.0
Water Access N
Accessibility None
Attached Garage 2
Total Parking Spaces 5
Garage Y
Building
Lot Description Corner
Story 1
Sewer Public Sewer
Water Public
Architectural Style Contemporary
Level or Stories 1
Additional Building Above Grade
Structure Type 9'+ Ceilings,Vaulted Ceilings,High,Tray Ceilings,Wood Ceilings
New Construction N
Schools
Elementary Schools Sunnyside
Middle Schools Smyrna
High Schools Smyrna
School District Smyrna
Others
Senior Community Yes
Age Restriction 55
Tax ID KH-00-03602-04-5100-000
Ownership Fee Simple
SqFt Source Assessor
Acceptable Financing Cash, Conventional, FHA, Other
Listing Terms Cash, Conventional, FHA, Other
Financing Cash,Conventional,FHA,Other
Special Listing Condition Standard
Read Less Info
Want to know what your home might be worth? Contact us for a FREE valuation!

Our team is ready to help you sell your home for the highest possible price ASAP

Bought with Elizabeth A Page-Kramer • EXP Realty, LLC

Making real estate simple, fun and easy for you!






