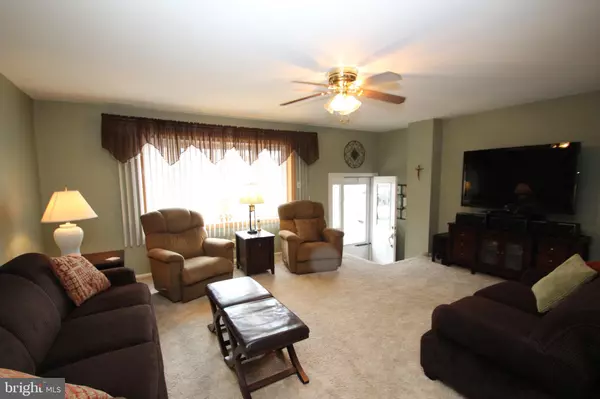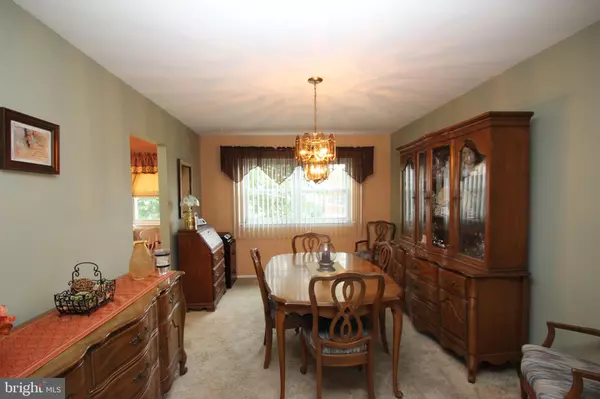$235,000
$235,000
For more information regarding the value of a property, please contact us for a free consultation.
3 Beds
2 Baths
1,360 SqFt
SOLD DATE : 11/29/2019
Key Details
Sold Price $235,000
Property Type Townhouse
Sub Type Interior Row/Townhouse
Listing Status Sold
Purchase Type For Sale
Square Footage 1,360 sqft
Price per Sqft $172
Subdivision Parkwood
MLS Listing ID PAPH822300
Sold Date 11/29/19
Style AirLite
Bedrooms 3
Full Baths 1
Half Baths 1
HOA Y/N N
Abv Grd Liv Area 1,360
Originating Board BRIGHT
Year Built 1962
Annual Tax Amount $2,928
Tax Year 2020
Lot Size 1,795 Sqft
Acres 0.04
Lot Dimensions 19.94 x 90.00
Property Description
Home for the Holidays !Beautiful 3 Bedroom, 1.5 Bath "Parkwood Manor* home is ready for you to move right in! This Owner took extraordinary care to choose amenities that reflects personal pride! SUPER CLEAN! Great Curb Appeal row with a welcoming New Door in the front and back of this home. Large Living Room appointed with a Beautiful Bay Window & Carpeting. Formal Dining Room accented warm earth tone paint with Light fixture above the dining room table. Fabulous "Eat-In"Kitchen equipped with Refrigerator w/ice maker,colorful countertops, matching appliances & Gas Cooking****Under carpet on first floor and second is hardwood floors! Generous Size Master Bedroom with 2 Closets w/carpet. 2 additional bedrooms and 3 piece Hall Bath surrounded w/tiles. Newer windows thru out -Replacement Windows. Gas Heat. Central-Air. Full Size Laundry Room with washer and dryer. Powder Room in basement. Finished basement w/built in closet for extra storage and TV Cable Hook Up.Garage/Storage Area. "Fenced-In"Yard. Rubber Roof w/ new silver coat. Hurry and make your appointment today! This gorgeous home meticulously maintained on every floor is a must see!Immediate Possession!
Location
State PA
County Philadelphia
Area 19154 (19154)
Zoning RSA4
Rooms
Other Rooms Living Room, Dining Room, Primary Bedroom, Bedroom 2, Kitchen, Basement, Laundry, Bathroom 1, Bathroom 3, Half Bath
Basement Fully Finished
Interior
Interior Features Carpet, Ceiling Fan(s), Dining Area, Efficiency, Kitchen - Eat-In
Heating Forced Air
Cooling Central A/C
Flooring Hardwood, Carpet
Equipment Dishwasher, Disposal, Dryer, Oven/Range - Gas, Range Hood, Refrigerator, Washer, Water Heater
Furnishings No
Window Features Energy Efficient
Appliance Dishwasher, Disposal, Dryer, Oven/Range - Gas, Range Hood, Refrigerator, Washer, Water Heater
Heat Source Natural Gas
Exterior
Exterior Feature Patio(s)
Garage Basement Garage, Inside Access
Garage Spaces 1.0
Waterfront N
Water Access N
Roof Type Rubber
Accessibility Other Bath Mod
Porch Patio(s)
Parking Type Attached Garage
Attached Garage 1
Total Parking Spaces 1
Garage Y
Building
Story 2
Sewer Public Sewer
Water Public
Architectural Style AirLite
Level or Stories 2
Additional Building Above Grade, Below Grade
Structure Type Dry Wall
New Construction N
Schools
School District The School District Of Philadelphia
Others
Pets Allowed Y
Senior Community No
Tax ID 663110800
Ownership Fee Simple
SqFt Source Assessor
Acceptable Financing Cash, Conventional
Listing Terms Cash, Conventional
Financing Cash,Conventional
Special Listing Condition Standard
Pets Description Dogs OK, Cats OK
Read Less Info
Want to know what your home might be worth? Contact us for a FREE valuation!

Our team is ready to help you sell your home for the highest possible price ASAP

Bought with Joanne McSorley • RE/MAX One Realty

Making real estate simple, fun and easy for you!






