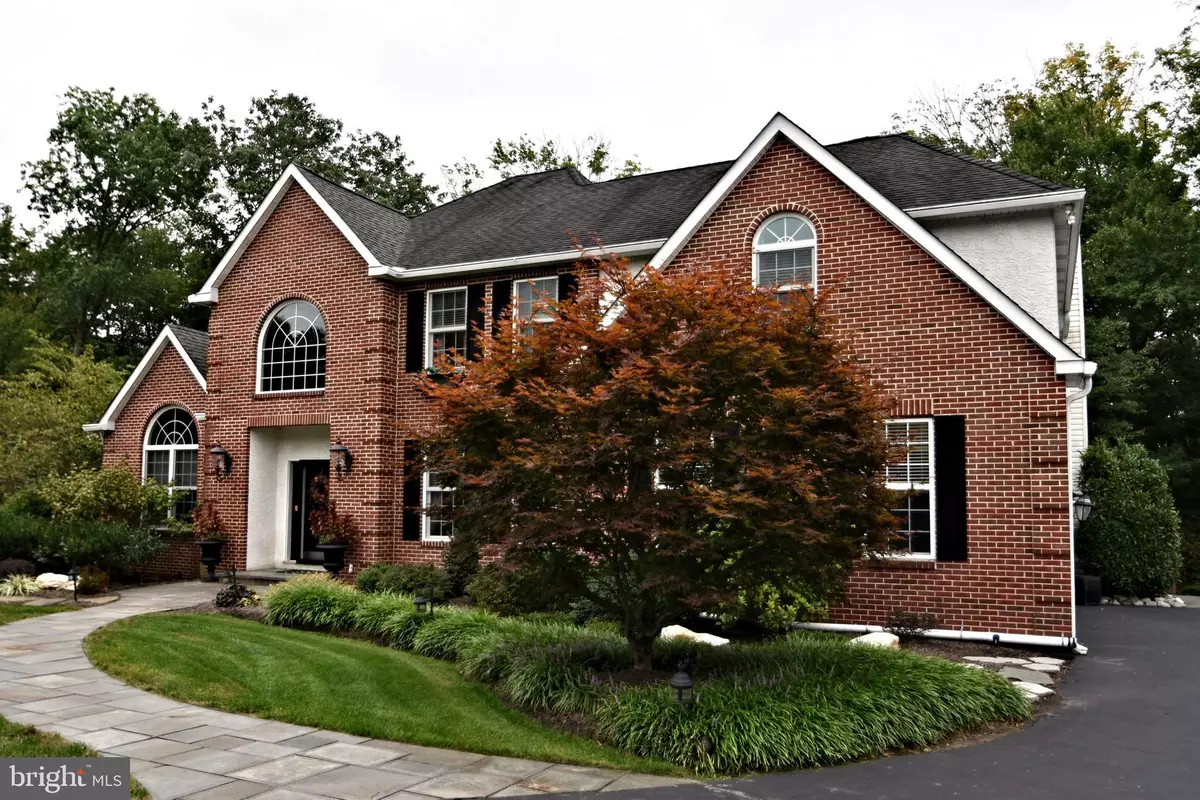$645,000
$650,000
0.8%For more information regarding the value of a property, please contact us for a free consultation.
4 Beds
4 Baths
3,686 SqFt
SOLD DATE : 12/02/2019
Key Details
Sold Price $645,000
Property Type Single Family Home
Sub Type Detached
Listing Status Sold
Purchase Type For Sale
Square Footage 3,686 sqft
Price per Sqft $174
Subdivision Arcola Woods
MLS Listing ID PAMC624204
Sold Date 12/02/19
Style Colonial
Bedrooms 4
Full Baths 3
Half Baths 1
HOA Y/N N
Abv Grd Liv Area 3,686
Originating Board BRIGHT
Year Built 2001
Annual Tax Amount $12,397
Tax Year 2020
Lot Size 0.669 Acres
Acres 0.67
Lot Dimensions 44.00 x 0.00
Property Description
Words and photos do no justice! This home MUST BE SEEN to appreciate the luxurious features. Premium cul de sac lot! At every turn you will see that no expense was spared! The meandering blue stone walk way leads you to the elegant front entry where you'll greet your guests in the two-story foyer with hand-scraped wood floors that continue into the study with built-ins and french doors for when you need privacy. Flanking the foyer is the spacious living room and adjoining dining room with columns and crown molding. This area is ideal for either formal entertaining or more casual as the sellers have used it with a pool table and bar. Moving into the kitchen which has been beautifully upgraded with rich wood cabinetry, granite tops, and stainless appliances including a beverage refrigerator. Next is the open family room with architecturally interesting ceiling, abundant windows which allow for lots of natural light, and stone fireplace! The rear slider leads outside to a massive, multi-level, maintenance-free deck where you are sure to enjoy morning coffee and evening beverages overlooking your private oasis! The upper level offers 4 spacious bedrooms with abundant closet space, remodeled hall bath, and laundry room. The master suite has generous closets with built-ins. The en-suite bath is spa-inspired with a large shower featuring electronically-controlled double shower heads and separate body sprays, a heater for the floors and abundant storage. Perfect your putting game on your very own putting green (or use as a kids play area) in the finished basement which is sure to excite with a built-in bar, gym, full bath, and additional office or den finished with sound-proofing materials. The full size windows and sliders allow plenty of natural light and offers access to the rear yard, fantastic blue stone patio, and natural stone stairs that lead up to your deck. Not to be out done is the attached garage with professionally finished flooring! An additional bonus; all of the windows were replaced in 2018, HVAC in 2016! The spectacular setting in Methacton School District make this one a home run! Put it on your short list. You will not be disappointed. 1001 Hoy Circle is a great place to call home!
Location
State PA
County Montgomery
Area Lower Providence Twp (10643)
Zoning R1
Rooms
Other Rooms Living Room, Dining Room, Primary Bedroom, Bedroom 2, Bedroom 3, Bedroom 4, Kitchen, Family Room, Study, Exercise Room, Laundry, Bathroom 1, Bathroom 2
Basement Full, Fully Finished
Interior
Interior Features Additional Stairway, Bar, Breakfast Area, Built-Ins, Crown Moldings, Family Room Off Kitchen, Kitchen - Eat-In, Kitchen - Island, Walk-in Closet(s), WhirlPool/HotTub
Heating Forced Air
Cooling Central A/C
Flooring Hardwood, Ceramic Tile, Carpet
Fireplaces Number 1
Equipment Built-In Microwave, Built-In Range, Dishwasher
Appliance Built-In Microwave, Built-In Range, Dishwasher
Heat Source Propane - Leased
Laundry Upper Floor
Exterior
Exterior Feature Deck(s), Porch(es), Patio(s)
Garage Garage - Side Entry, Inside Access
Garage Spaces 2.0
Waterfront N
Water Access N
Accessibility None
Porch Deck(s), Porch(es), Patio(s)
Parking Type Attached Garage, Driveway
Attached Garage 2
Total Parking Spaces 2
Garage Y
Building
Story 2
Sewer Public Sewer
Water Public
Architectural Style Colonial
Level or Stories 2
Additional Building Above Grade, Below Grade
New Construction N
Schools
Middle Schools Arcola
High Schools Methacton
School District Methacton
Others
Senior Community No
Tax ID 43-00-00634-142
Ownership Fee Simple
SqFt Source Assessor
Acceptable Financing Cash, Conventional, FHA, VA
Listing Terms Cash, Conventional, FHA, VA
Financing Cash,Conventional,FHA,VA
Special Listing Condition Standard
Read Less Info
Want to know what your home might be worth? Contact us for a FREE valuation!

Our team is ready to help you sell your home for the highest possible price ASAP

Bought with Kara L Cooper • Coldwell Banker Realty

Making real estate simple, fun and easy for you!






