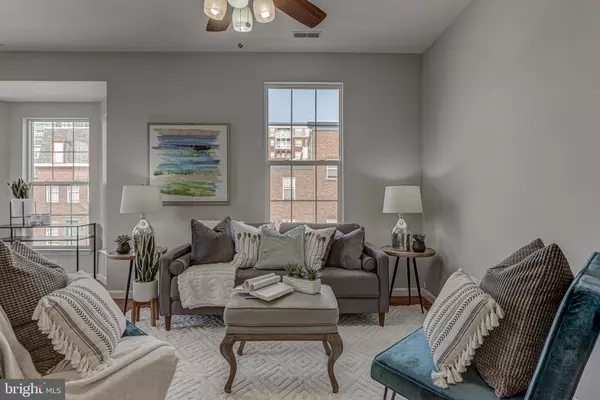$191,526
$190,000
0.8%For more information regarding the value of a property, please contact us for a free consultation.
3 Beds
2 Baths
1,408 SqFt
SOLD DATE : 12/02/2019
Key Details
Sold Price $191,526
Property Type Condo
Sub Type Condo/Co-op
Listing Status Sold
Purchase Type For Sale
Square Footage 1,408 sqft
Price per Sqft $136
Subdivision Broadway Overlook
MLS Listing ID MDBA480630
Sold Date 12/02/19
Style Traditional
Bedrooms 3
Full Baths 2
Condo Fees $59/mo
HOA Y/N N
Abv Grd Liv Area 1,408
Originating Board BRIGHT
Year Built 2004
Annual Tax Amount $3,049
Tax Year 2019
Property Description
WOW! So much living space for the price! Three-level condo in the Broadway Overlook community has north, south and east exposures allowing fantastic light, and an open layout that invites entertaining. The entry hall leads you directly upstairs to the main level, where you will find a lovely great room with gleaming hardwood floors plus a huge kitchen with island and abundant cabinet and counter space. High ceilings and two exposures in this space add to the sense of spaciousness. The master suite is on this level as well, with a big bedroom, spacious walk in closet, and en suite (dual entry) bathroom with jetted tub/shower combo. Upstairs, there are 2 big bedrooms and a second full bathroom, making this a great space for co-living. This home has just been freshly painted throughout in neutral tones, and all carpet has been replaced with pale gray plush carpets. There is a surprising amount of storage space for a condo, with multiple large closets, a kitchen pantry, space for storage in the laundry room, and a storage closet under the stairs. This is not the busy street you think of when you picture Fairmount Ave; this is a quiet block tucked away just north of Fell's Point. This location is a "walker's paradise" according to Walkscore.com. It's super convenient for commuters and Johns Hopkins employees and students. JHMI is only 3 blocks away and Fell's Point, Little Italy and Harbor East are within walking distance. Low condo fees of only $700 per year (under $59/month!) keep this home affordable, and the seller is providing a home warranty for your peace of mind. See this one quickly before it's gone!
Location
State MD
County Baltimore City
Zoning R-8
Direction South
Rooms
Other Rooms Primary Bedroom, Bedroom 2, Bedroom 3, Kitchen, Great Room, Bathroom 2, Primary Bathroom
Main Level Bedrooms 1
Interior
Interior Features Carpet, Ceiling Fan(s), Combination Dining/Living, Family Room Off Kitchen, Floor Plan - Open, Kitchen - Island, Primary Bath(s), Recessed Lighting, Bathroom - Soaking Tub, Walk-in Closet(s), Wood Floors
Hot Water Electric
Heating Central, Forced Air
Cooling Central A/C, Ceiling Fan(s)
Flooring Carpet, Hardwood, Vinyl
Equipment Dishwasher, Disposal, Dryer, Oven/Range - Electric, Range Hood, Refrigerator, Washer, Water Heater
Furnishings No
Fireplace N
Window Features Double Pane
Appliance Dishwasher, Disposal, Dryer, Oven/Range - Electric, Range Hood, Refrigerator, Washer, Water Heater
Heat Source Electric
Laundry Has Laundry, Main Floor, Washer In Unit, Dryer In Unit
Exterior
Utilities Available Cable TV Available, DSL Available, Water Available
Amenities Available None
Waterfront N
Water Access N
View City
Street Surface Black Top
Accessibility None
Road Frontage City/County
Parking Type On Street
Garage N
Building
Story 3+
Sewer Public Sewer
Water Public
Architectural Style Traditional
Level or Stories 3+
Additional Building Above Grade, Below Grade
Structure Type 9'+ Ceilings,Dry Wall
New Construction N
Schools
School District Baltimore City Public Schools
Others
HOA Fee Include Ext Bldg Maint,Insurance,Management
Senior Community No
Tax ID 0306081346 058A
Ownership Condominium
Horse Property N
Special Listing Condition Standard
Read Less Info
Want to know what your home might be worth? Contact us for a FREE valuation!

Our team is ready to help you sell your home for the highest possible price ASAP

Bought with Kyra DeShawn Jennings • Keller Williams Legacy

Making real estate simple, fun and easy for you!






