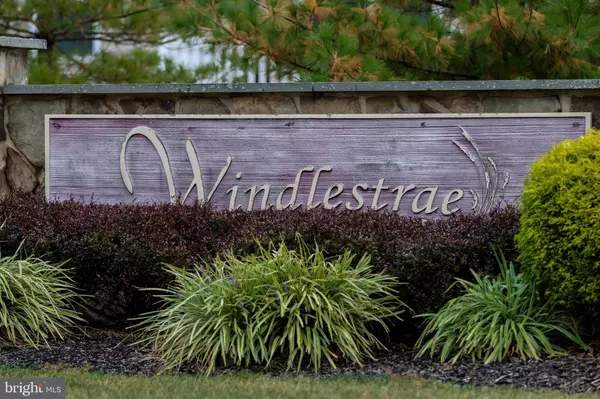$284,900
$284,900
For more information regarding the value of a property, please contact us for a free consultation.
3 Beds
3 Baths
1,680 SqFt
SOLD DATE : 12/06/2019
Key Details
Sold Price $284,900
Property Type Single Family Home
Sub Type Detached
Listing Status Sold
Purchase Type For Sale
Square Footage 1,680 sqft
Price per Sqft $169
Subdivision Windlestrae
MLS Listing ID PAMC626806
Sold Date 12/06/19
Style Colonial
Bedrooms 3
Full Baths 2
Half Baths 1
HOA Fees $50/mo
HOA Y/N Y
Abv Grd Liv Area 1,680
Originating Board BRIGHT
Year Built 2010
Annual Tax Amount $4,218
Tax Year 2020
Lot Size 10,319 Sqft
Acres 0.24
Lot Dimensions 72.00 x 0.00
Property Description
Pristine single family home in Windlestrea, located in the heart of Gilbertsville. This wonderful home can be a great alternative to townhome living. Perfect for the first-time home buyer or someone downsizing! The huge fully fenced backyard with an oversized, low maintenance deck are an asset to the buyer of this home! BBQ all year round and entertain outside spring to fall! The custom stonework on the front porch is beautiful. The custom tiled entry leads you to the warm & welcoming great room. Open to the kitchen for today's living style. The kitchen has maple cabinetry topped with crown molding, center island & pantry for the chef in the family. Set up your coffee bar too! The open floor plan is awesome for keeping an eye on little ones or keeping your eye on the game on TV! Upstairs you ll find a grand master bedroom with walk in closet and en suite bath! There are 2 additional, very nice sized bedrooms & hall bath! The laundry room is UPSTAIRS! The basement has an egress window and can be finished any way you like! The potential of this is limited to your imagination! The property backs to open space which is not only beautiful but provides privacy. This home is immaculate and so very well maintained. Come take a look you won't be disappointed. Close to Giant supermarket, Douglas Post Office & Little Gio's. Minutes to Route 100, 73, 663 and Ridge Pike. Love to shop? Check out the Philadelphia Premium Outlets, Coventry Mall, Upland Square Mall and of course Lowes or Home Depot. Comes with a 1 year HSA Home Warranty too!
Location
State PA
County Montgomery
Area New Hanover Twp (10647)
Zoning R25
Rooms
Other Rooms Dining Room, Primary Bedroom, Bedroom 2, Bedroom 3, Kitchen, Great Room, Laundry
Basement Full
Interior
Heating Forced Air
Cooling Central A/C
Heat Source Natural Gas
Exterior
Parking Features Garage - Front Entry, Inside Access, Garage Door Opener
Garage Spaces 2.0
Water Access N
Accessibility None
Attached Garage 2
Total Parking Spaces 2
Garage Y
Building
Story 2
Sewer Public Sewer
Water Public
Architectural Style Colonial
Level or Stories 2
Additional Building Above Grade, Below Grade
New Construction N
Schools
School District Boyertown Area
Others
Pets Allowed Y
Senior Community No
Tax ID 47-00-05022-609
Ownership Fee Simple
SqFt Source Assessor
Special Listing Condition Standard
Pets Allowed No Pet Restrictions
Read Less Info
Want to know what your home might be worth? Contact us for a FREE valuation!

Our team is ready to help you sell your home for the highest possible price ASAP

Bought with Mary C Zabriskie • Christopher Real Estate Services
Making real estate simple, fun and easy for you!






