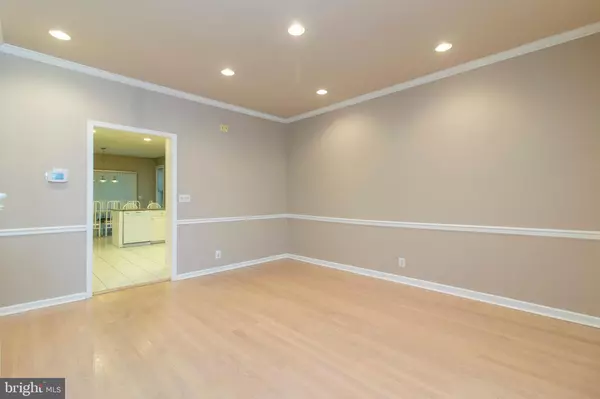$615,500
$637,500
3.5%For more information regarding the value of a property, please contact us for a free consultation.
4 Beds
5 Baths
3,291 SqFt
SOLD DATE : 12/06/2019
Key Details
Sold Price $615,500
Property Type Single Family Home
Sub Type Detached
Listing Status Sold
Purchase Type For Sale
Square Footage 3,291 sqft
Price per Sqft $187
Subdivision Dawesfield
MLS Listing ID PAMC624802
Sold Date 12/06/19
Style Colonial
Bedrooms 4
Full Baths 4
Half Baths 1
HOA Y/N N
Abv Grd Liv Area 3,291
Originating Board BRIGHT
Year Built 1994
Annual Tax Amount $14,306
Tax Year 2020
Lot Size 0.633 Acres
Acres 0.63
Lot Dimensions 203.00 x 0.00
Property Description
Located in the sought after neighborhood of Dawesfield in Upper Dublin School District, is this great 4 bedroom, 4.5 bath single family home. As you enter, you will immediately be drawn to the bright & open feel of the two story foyer. A small room to the left is a great space for a quiet, more formal living room or a perfect home office. To the right is a nice size dining room that opens into the kitchen for easy entertaining. The great room, with a gas fireplace, is accessed off the foyer as well as off the kitchen. The eat-in kitchen is large and has a sub-zero refrigerator, 2nd prep sink and granite countertops. A large mudroom/laundry room is located off of the kitchen and has a generous amount of cabinets for extra storage and access to the 2 car garage. Off of the family room is a generous size bedroom, could be master bedroom or in-law/au-pair suite, with brand new carpeting, walk-in closets and an en-suite bath that includes a whirlpool tub and stall shower. There is also an additional full bath on this level. Upstairs there are three generously sized bedrooms. The largest of the 3, which can be the 2nd floor master, has an en-suite bathroom, large walk in closets, second floor laundry and brand new carpets. There is also an open den space and a second full bath. The basement is finished with a half bath and plenty of storage space. The kitchen has sliding glass doors to the large composite deck that was recently updated. All of the big price tag items are done for you, with a new roof installed in 2017, a 50 year transferable warranty, and new HVAC systems installed in 2017 as well. Awaiting your cosmetic touch, this home is a must see!!!
Location
State PA
County Montgomery
Area Upper Dublin Twp (10654)
Zoning A1
Rooms
Other Rooms Living Room, Dining Room, Primary Bedroom, Bedroom 3, Bedroom 4, Kitchen, Basement, Great Room, In-Law/auPair/Suite
Basement Full, Partially Finished
Main Level Bedrooms 1
Interior
Interior Features Breakfast Area, Butlers Pantry, Carpet, Central Vacuum, Dining Area, Entry Level Bedroom, Family Room Off Kitchen, Formal/Separate Dining Room, Kitchen - Eat-In, Kitchen - Table Space, Primary Bath(s), Pantry, Recessed Lighting, Walk-in Closet(s), Window Treatments, Ceiling Fan(s), Stall Shower, Upgraded Countertops
Heating Forced Air
Cooling Central A/C
Flooring Hardwood, Carpet, Ceramic Tile
Fireplaces Number 1
Fireplaces Type Insert, Gas/Propane
Equipment Central Vacuum, Built-In Microwave, Cooktop, Dishwasher, Disposal, Oven - Double, Oven - Self Cleaning, Oven - Wall, Oven/Range - Gas, Refrigerator
Furnishings No
Fireplace Y
Appliance Central Vacuum, Built-In Microwave, Cooktop, Dishwasher, Disposal, Oven - Double, Oven - Self Cleaning, Oven - Wall, Oven/Range - Gas, Refrigerator
Heat Source Natural Gas
Laundry Upper Floor, Main Floor
Exterior
Parking Features Garage - Side Entry, Garage Door Opener, Inside Access
Garage Spaces 6.0
Utilities Available Cable TV, Natural Gas Available, Phone, Sewer Available
Water Access N
Accessibility None
Attached Garage 2
Total Parking Spaces 6
Garage Y
Building
Story 2
Sewer Public Sewer
Water Public
Architectural Style Colonial
Level or Stories 2
Additional Building Above Grade, Below Grade
New Construction N
Schools
Elementary Schools Jarrettown
Middle Schools Sandy Run
High Schools Upper Dublin
School District Upper Dublin
Others
Senior Community No
Tax ID 54-00-15850-881
Ownership Fee Simple
SqFt Source Estimated
Security Features Security System
Special Listing Condition Standard
Read Less Info
Want to know what your home might be worth? Contact us for a FREE valuation!

Our team is ready to help you sell your home for the highest possible price ASAP

Bought with Neil Erlichman • White Acre Realty

Making real estate simple, fun and easy for you!






