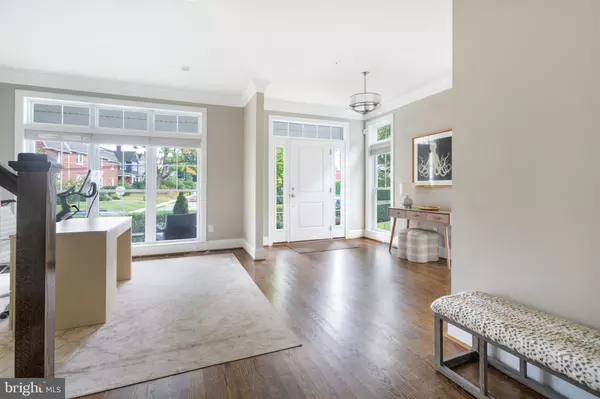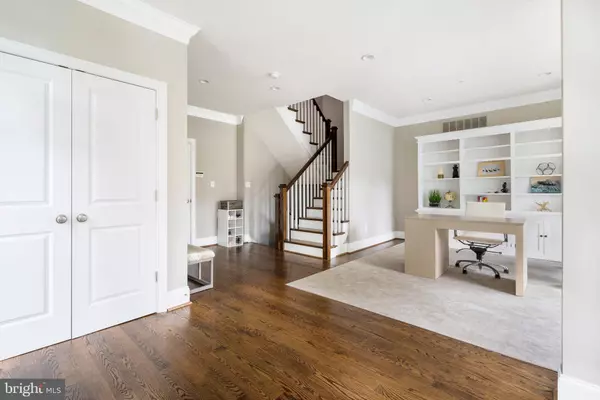$751,000
$739,000
1.6%For more information regarding the value of a property, please contact us for a free consultation.
3 Beds
4 Baths
2,568 SqFt
SOLD DATE : 12/06/2019
Key Details
Sold Price $751,000
Property Type Townhouse
Sub Type End of Row/Townhouse
Listing Status Sold
Purchase Type For Sale
Square Footage 2,568 sqft
Price per Sqft $292
Subdivision Bryn Mawr
MLS Listing ID PAMC627138
Sold Date 12/06/19
Style Contemporary,Traditional
Bedrooms 3
Full Baths 2
Half Baths 2
HOA Fees $349/mo
HOA Y/N Y
Abv Grd Liv Area 2,568
Originating Board BRIGHT
Year Built 2015
Annual Tax Amount $11,898
Tax Year 2019
Lot Size 4,080 Sqft
Acres 0.09
Lot Dimensions 34.00 x 0.00
Property Description
Looking for a TURN-KEY, COMPLETELY UPGRADED, END-UNIT TOWN-HOME in LOWER MERION TOWNSHIP w/ Oversized 2 Car Garage that is in ABSOLUTE MOVE-IN-CONDITION in one of Bryn Mawr's MOST WALKABLE locations? This is your RARE OPPORTUNITY!!! Roberts Run was built in 2015 by prominent Main Line luxury builder Rockwell Custom, 24 S Roberts Road was the BUILDERS MODEL HOME & features OVER $80k IN UPGRADES including site finished hardwood floors, incredible mill work & moldings, designer sourced marble, tile & lighting fixtures, OVERSIZED 2 CAR GARAGE & OFF-STREET PARKING FOR 4 + CARS! Nestled on a quiet, residential street yet steps to the Best of what Bryn Mawr has to offer: La Columbe, MOMS Organic Market, Train Station(R-5 to Center City Philadelphia), CVS Pharmacy, Vibrant Town Center w/ Fine Dining, Shopping, Bryn Mawr Movie Theater, Banks & Boutiques +++. The Sun-Drenched Interior has TALL CEILINGS & an AMAZING OPEN-AIRY FLOOR PLAN that seamlessly blends formal & informal spaces making it THE PERFECT PLACE TO CALL HOME! Ornate details inside & out include handsome brick facade, dark site finished oak hardwood floors, walls of windows, designer-sourced granite, marble & imported tiles, beautiful lighting fixtures, extensive use of crown moldings and a Neutral-Modern Color Palette throughout. This 3 Bedroom 2 full & 2 half Bath home offers direct access from the large covered front flagstone patio or the oversized 2 car garage. The 1st floor offers Home Office w/ walls of windows, powder room & accesses the beautiful ornate carved staircase with landing. The 2nd level is the heart of the home w/impressive Chef's Dream Kitchen w/ abundant White Painted Maple Cabinetry, Subway Tiled Back splash, Granite Counters, Oversized Center Island w/Seating & Stainless Appliances: (5) burner gas range w/ professional vented hood, convection oven, built-in dishwasher & microwave & French Door Refrigerator OPEN TO Dining Room w/ Doors to the Large Deck (perfect for Outdoor Dining & Entertaining ) formal powder room & AMAZING FAMILY ROOM FLOODED w/ NATURAL LIGHT w/ gas Fireplace flanked by built-in bookshelves & Custom Bench Seating w/ Storage! The 3rd Floor offers LUXURIOUS MASTER SUITE w/ HIS & HERS LARGE Outfitted WALK-IN CLOSETS & STUNNING SPA-LIKE MASTER BATH finished in Honed Carrara Marble, Double sinks, Large Frame less Shower & separate water room + (2) Additional Large Bedrooms, Full hall bath w/ Floor to ceiling Tiled Tub-Shower & Full Hall Laundry. The large unfinished Lower Level is currently being used as a playroom/gym and could make a 4th bedroom w/ egress window & rough-in for another full bath (would make a great In-Law or Au-Pair Suite). Additional Features include: MOST WALKABLE LOCATION, SUN-DRENCHED - Freshly Painted Interior, Oversized (2) Car Garage, Gleaming Site Finished Oak Floors, Gorgeous Kitchen Open to Family Room, Close Proximity to 76, 476, Train, Shopping, Country Clubs & Fine Restaurants, Ease of living as exterior building & common area maintenance, landscaping & snow removal are included on the HOA + TOP RATED LOWER MERION SCHOOLS. This exquisite home is in BETTER THAN NEW CONDITION and is perfect for Comfortable Family living & befitting of Grand-Scale entertaining. DO NOT WAIT!!!
Location
State PA
County Montgomery
Area Lower Merion Twp (10640)
Zoning R6A
Rooms
Basement Full
Interior
Interior Features Built-Ins, Carpet, Ceiling Fan(s), Combination Kitchen/Dining, Crown Moldings, Curved Staircase, Dining Area, Efficiency, Floor Plan - Open, Kitchen - Eat-In, Kitchen - Gourmet, Kitchen - Island, Primary Bath(s), Pantry, Recessed Lighting, Sprinkler System, Stall Shower, Tub Shower, Upgraded Countertops, Wainscotting, Walk-in Closet(s), Wine Storage, Wood Floors
Heating Forced Air, Programmable Thermostat
Cooling Central A/C
Fireplaces Number 1
Equipment Built-In Microwave, Built-In Range, Cooktop, Dishwasher, Disposal, Dryer, Dryer - Front Loading, Dryer - Gas, Energy Efficient Appliances, Exhaust Fan, Icemaker, Microwave, Oven - Self Cleaning, Range Hood, Refrigerator, Stainless Steel Appliances, Washer - Front Loading
Fireplace Y
Window Features Energy Efficient,Insulated,Low-E
Appliance Built-In Microwave, Built-In Range, Cooktop, Dishwasher, Disposal, Dryer, Dryer - Front Loading, Dryer - Gas, Energy Efficient Appliances, Exhaust Fan, Icemaker, Microwave, Oven - Self Cleaning, Range Hood, Refrigerator, Stainless Steel Appliances, Washer - Front Loading
Heat Source Natural Gas
Exterior
Exterior Feature Deck(s), Patio(s)
Garage Inside Access, Oversized
Garage Spaces 2.0
Waterfront N
Water Access N
Accessibility None
Porch Deck(s), Patio(s)
Parking Type Attached Garage, Driveway
Attached Garage 2
Total Parking Spaces 2
Garage Y
Building
Story 3+
Sewer Public Sewer
Water Public
Architectural Style Contemporary, Traditional
Level or Stories 3+
Additional Building Above Grade, Below Grade
New Construction N
Schools
School District Lower Merion
Others
HOA Fee Include Common Area Maintenance,All Ground Fee,Snow Removal,Ext Bldg Maint
Senior Community No
Tax ID 40-00-51100-007
Ownership Fee Simple
SqFt Source Assessor
Special Listing Condition Standard
Read Less Info
Want to know what your home might be worth? Contact us for a FREE valuation!

Our team is ready to help you sell your home for the highest possible price ASAP

Bought with Breanne McCabe • BHHS Fox & Roach-Haverford

Making real estate simple, fun and easy for you!






