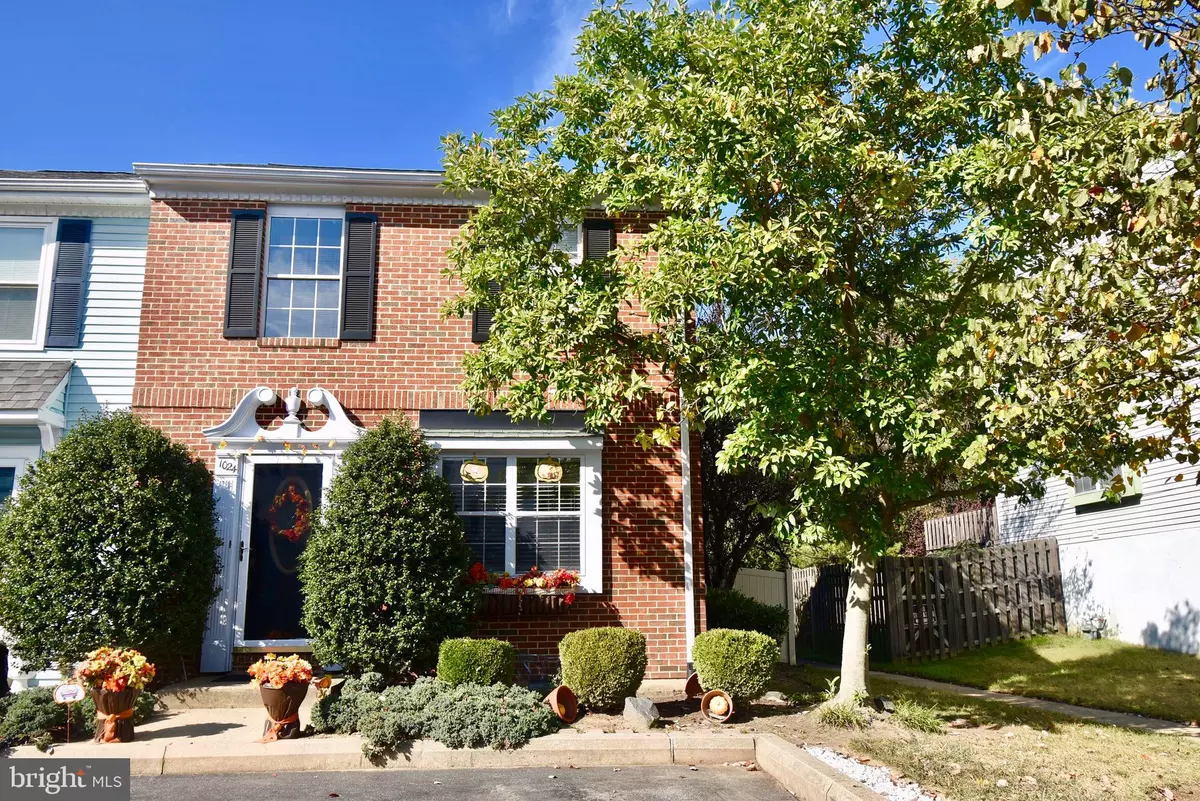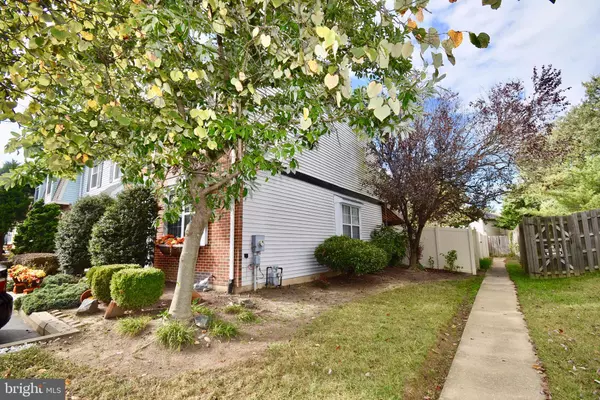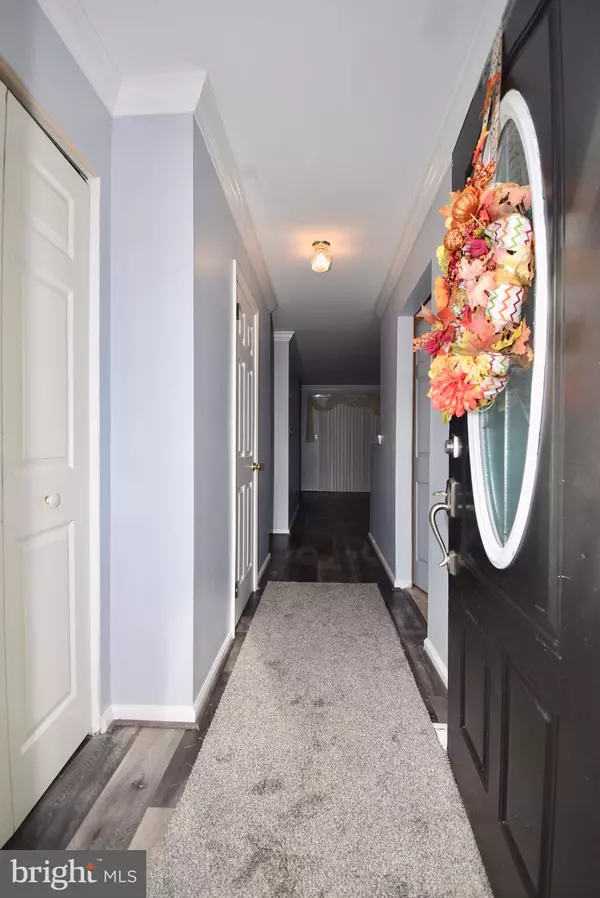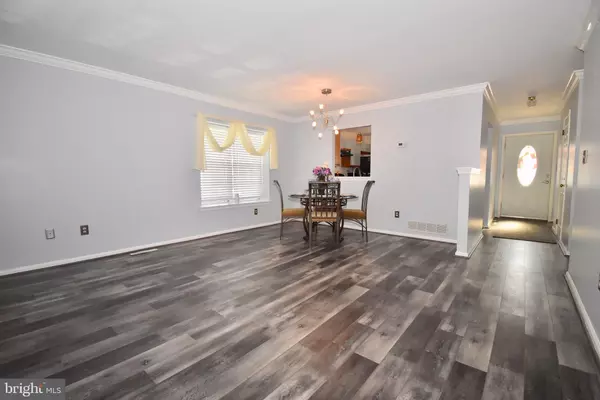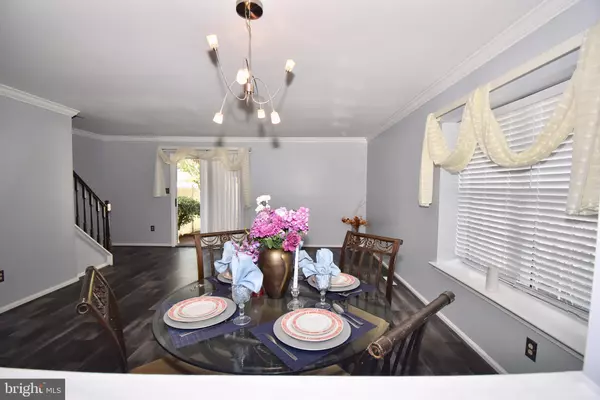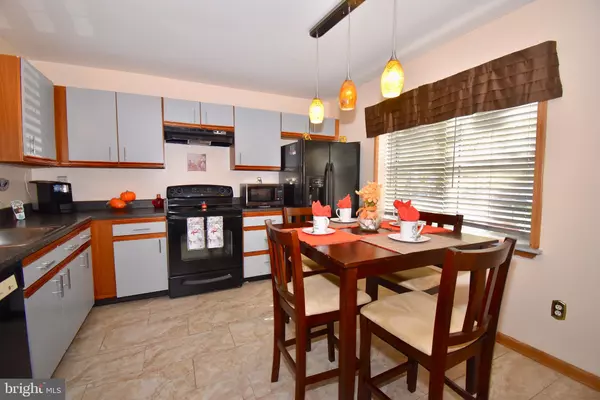$180,000
$180,000
For more information regarding the value of a property, please contact us for a free consultation.
3 Beds
3 Baths
1,350 SqFt
SOLD DATE : 12/04/2019
Key Details
Sold Price $180,000
Property Type Townhouse
Sub Type Interior Row/Townhouse
Listing Status Sold
Purchase Type For Sale
Square Footage 1,350 sqft
Price per Sqft $133
Subdivision Meadows Of Wilton
MLS Listing ID DENC488850
Sold Date 12/04/19
Style Traditional
Bedrooms 3
Full Baths 2
Half Baths 1
HOA Fees $8/ann
HOA Y/N Y
Abv Grd Liv Area 1,350
Originating Board BRIGHT
Year Built 1988
Annual Tax Amount $1,790
Tax Year 2019
Lot Size 3,920 Sqft
Acres 0.09
Lot Dimensions 350.00 x 108.40
Property Description
Wow! This is a beautiful home. The seller has updated & upgraded this home inside & out. Full brick front end Townhome has a nicely landscaped front, side & rear yard. As you enter, you'll notice the crown molding and new beautiful laminate flooring. The roomy Kitchen features ample cabinet space, nice counter work space, electric cooking, included refrigerator, dishwasher, double sink with pass-through to combo Dining / Living Room, a pantry and double box/bay window. There is a double box/bay window at the Dining area brightening up the room with warm natural lighting. A sliding door off the Living Room leads you to the large patio overlooking the vinyl fenced rear yard. Also on the main floor is a half-bath. Second floor features 3 spacious bedrooms and 2 beautifully remodeled full bathrooms. There is a full basement for storage and seller is including the washer & dryer (sold as-is). The gas furnace was installed 3/28/19; new water heater installed 10/12/2019. The home has been insulated throughout. Other features are: newer carpeting on stairs to 2nd floor and to basement; laminate flooring on 1st & 2nd floors, blinds on windows & sliding door, awning over rear patio, included shed, central air conditioning and 6 panel doors throughout. Offstreet parking for 2 cars. This home has been truly maintained & updated by the owner. Come take a look...you won't be disappointed!
Location
State DE
County New Castle
Area New Castle/Red Lion/Del.City (30904)
Zoning NCTH
Rooms
Other Rooms Living Room, Primary Bedroom, Bedroom 2, Bedroom 3, Kitchen, Primary Bathroom, Full Bath, Half Bath
Basement Full
Interior
Interior Features Combination Dining/Living, Crown Moldings, Kitchen - Eat-In, Primary Bath(s), Pantry
Heating Forced Air
Cooling Central A/C
Flooring Laminated
Equipment Built-In Range, Dishwasher, Disposal, Dryer, Refrigerator, Washer, Water Heater
Fireplace N
Window Features Bay/Bow
Appliance Built-In Range, Dishwasher, Disposal, Dryer, Refrigerator, Washer, Water Heater
Heat Source Natural Gas
Laundry Basement
Exterior
Exterior Feature Patio(s)
Fence Vinyl
Utilities Available Cable TV
Water Access N
Roof Type Shingle
Accessibility None
Porch Patio(s)
Garage N
Building
Story 2
Sewer Public Sewer
Water Public
Architectural Style Traditional
Level or Stories 2
Additional Building Above Grade, Below Grade
Structure Type Dry Wall
New Construction N
Schools
School District Colonial
Others
Pets Allowed Y
Senior Community No
Tax ID 10-034.10-174
Ownership Fee Simple
SqFt Source Assessor
Special Listing Condition Standard
Pets Description No Pet Restrictions
Read Less Info
Want to know what your home might be worth? Contact us for a FREE valuation!

Our team is ready to help you sell your home for the highest possible price ASAP

Bought with Marilyn D Mills • BHHS Fox & Roach-Christiana

Making real estate simple, fun and easy for you!

