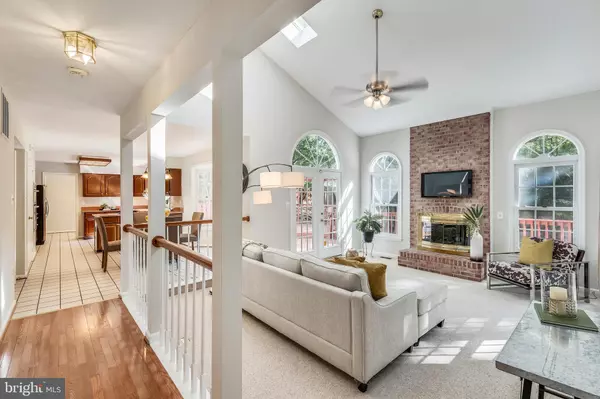$665,000
$665,000
For more information regarding the value of a property, please contact us for a free consultation.
5 Beds
4 Baths
3,130 SqFt
SOLD DATE : 12/09/2019
Key Details
Sold Price $665,000
Property Type Single Family Home
Sub Type Detached
Listing Status Sold
Purchase Type For Sale
Square Footage 3,130 sqft
Price per Sqft $212
Subdivision Compton Heights
MLS Listing ID VAFX1095318
Sold Date 12/09/19
Style Colonial
Bedrooms 5
Full Baths 3
Half Baths 1
HOA Fees $44/ann
HOA Y/N Y
Abv Grd Liv Area 3,130
Originating Board BRIGHT
Year Built 1989
Annual Tax Amount $7,436
Tax Year 2019
Lot Size 0.360 Acres
Acres 0.36
Property Description
This Stanley Martin built true five bedroom gorgeous colonial will delight you! Lovely, secluded 1/3 acre lot with lush lawn and wooded views! Loads of natural light. Views of trees from most every window on main level Welcoming two story entry foyer, main level family room with fireplace, main level office/library, spacious kitchen with breakfast room and bay window, hardwood flooring throughout main level, large formal dining room, master bedroom retreat with sitting area and updated luxury bath, large wrap around deck, walkout lower level with recreation room, fifth bedroom with private bath absolutely perfect for in-laws, au pair or guests and tons of storage. Spacious two car garage, walking trail and convenient to Town of Clifton! Open Sunday, 10/27, 1:00 to 4:00 p.m.
Location
State VA
County Fairfax
Zoning 131
Rooms
Other Rooms Living Room, Dining Room, Primary Bedroom, Sitting Room, Bedroom 2, Bedroom 3, Bedroom 5, Kitchen, Family Room, Breakfast Room, Bedroom 1, Office, Recreation Room, Utility Room
Basement Fully Finished, Rear Entrance, Connecting Stairway, Outside Entrance, Daylight, Full, Heated, Walkout Level, Windows
Interior
Heating Heat Pump(s)
Cooling Central A/C
Fireplaces Number 1
Heat Source Natural Gas
Exterior
Garage Garage - Front Entry, Garage Door Opener
Garage Spaces 2.0
Waterfront N
Water Access N
Accessibility None
Attached Garage 2
Total Parking Spaces 2
Garage Y
Building
Story 3+
Sewer Public Sewer
Water Public
Architectural Style Colonial
Level or Stories 3+
Additional Building Above Grade, Below Grade
New Construction N
Schools
Elementary Schools Centreville
Middle Schools Liberty
High Schools Centreville
School District Fairfax County Public Schools
Others
Senior Community No
Tax ID 0654 05 0050
Ownership Fee Simple
SqFt Source Estimated
Special Listing Condition Standard
Read Less Info
Want to know what your home might be worth? Contact us for a FREE valuation!

Our team is ready to help you sell your home for the highest possible price ASAP

Bought with Michelle Walker • Redfin Corporation

Making real estate simple, fun and easy for you!






