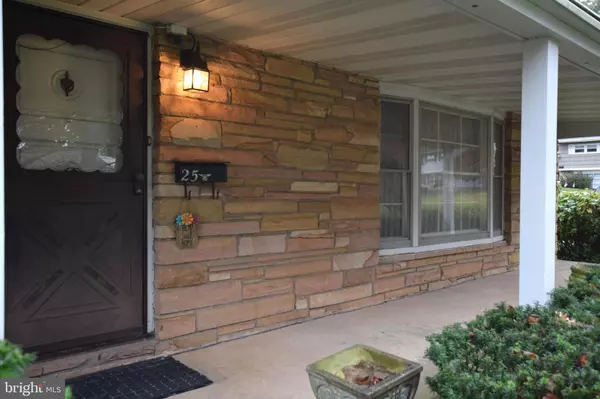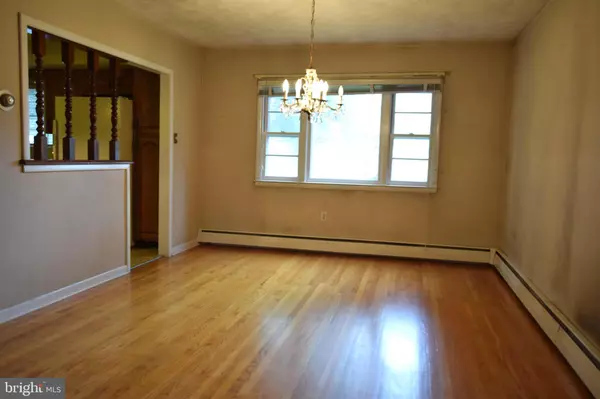$310,000
$339,000
8.6%For more information regarding the value of a property, please contact us for a free consultation.
3 Beds
3 Baths
1,356 SqFt
SOLD DATE : 12/09/2019
Key Details
Sold Price $310,000
Property Type Single Family Home
Sub Type Detached
Listing Status Sold
Purchase Type For Sale
Square Footage 1,356 sqft
Price per Sqft $228
Subdivision Pennsbury Hgts
MLS Listing ID PABU481536
Sold Date 12/09/19
Style Split Level
Bedrooms 3
Full Baths 2
Half Baths 1
HOA Y/N N
Abv Grd Liv Area 1,356
Originating Board BRIGHT
Year Built 1955
Annual Tax Amount $6,186
Tax Year 2019
Lot Size 0.328 Acres
Acres 0.33
Lot Dimensions 118.00 x 121.00
Property Description
Imagine living in Lower Makefield Township on a corner property. Pennsbury Heights, Pennsbury School district. Hardwood flooring refinished 10/19. All three bedroom upstairs have hardwood floors. Main bedroom has master full bath attached. Kitchen has built in dishwasher, stainless steel sink, lazy susan. Family room with ceiling fan has access to crawl space for plenty of more storage. Bonus room downstairs room would be great for office, den or playroom. Floored attic in garage and upstairs hallway. Lots of storage space. Extra closet in upstairs's hallway with built-in shelving. Hallway measures 15". Laundry room with cabinets. Front cover porch. Attic vent. Workshop room with built in shelving behind garage. Garage has work bench, Back porch has all windows and screens. Main bedroom with master bath attached. Bilco doors to crawl space Heater and Oil tank in crawl space. Double driveway can fit 6 vehicles. Original owners. Close to shopping, I-95 and train stations.
Location
State PA
County Bucks
Area Lower Makefield Twp (10120)
Zoning R2
Rooms
Other Rooms Living Room, Dining Room, Primary Bedroom, Bedroom 2, Kitchen, Family Room, Den, Foyer, Bedroom 1, Laundry, Mud Room, Other, Workshop, Bathroom 1, Bathroom 2, Primary Bathroom, Screened Porch
Basement Walkout Stairs
Interior
Interior Features Carpet, Formal/Separate Dining Room, Kitchen - Eat-In, Primary Bath(s), Tub Shower, Wood Floors, Attic/House Fan, Attic, Combination Dining/Living, Stall Shower, Window Treatments
Heating Central
Cooling Central A/C
Flooring Hardwood, Carpet
Furnishings No
Heat Source Oil
Laundry Lower Floor
Exterior
Exterior Feature Porch(es), Screened
Garage Built In, Garage - Front Entry, Inside Access
Garage Spaces 7.0
Fence Partially
Utilities Available Electric Available, Phone, Cable TV
Waterfront N
Water Access N
Roof Type Pitched
Accessibility None
Porch Porch(es), Screened
Parking Type Attached Garage, Driveway
Attached Garage 1
Total Parking Spaces 7
Garage Y
Building
Lot Description Corner, Front Yard, Rear Yard, SideYard(s)
Story 2.5
Foundation Crawl Space
Sewer Public Sewer
Water Public
Architectural Style Split Level
Level or Stories 2.5
Additional Building Above Grade, Below Grade
New Construction N
Schools
Elementary Schools Eleanor Roosevelt
Middle Schools Chas Boehm
High Schools Pennsbury East & West
School District Pennsbury
Others
Senior Community No
Tax ID 20-048-007
Ownership Fee Simple
SqFt Source Estimated
Acceptable Financing Conventional, Cash
Listing Terms Conventional, Cash
Financing Conventional,Cash
Special Listing Condition Standard
Read Less Info
Want to know what your home might be worth? Contact us for a FREE valuation!

Our team is ready to help you sell your home for the highest possible price ASAP

Bought with Max Lomas • RE/MAX Properties - Newtown

Making real estate simple, fun and easy for you!






