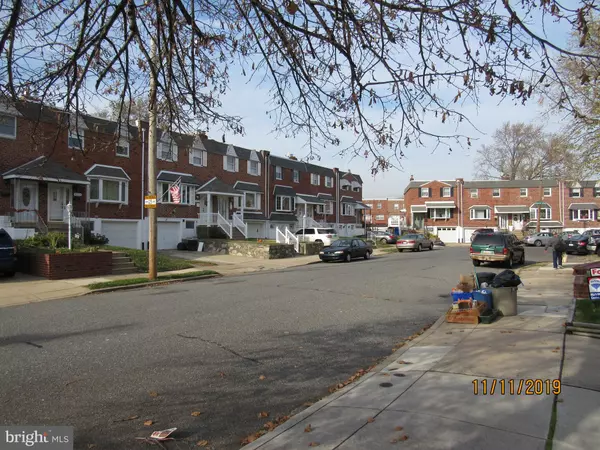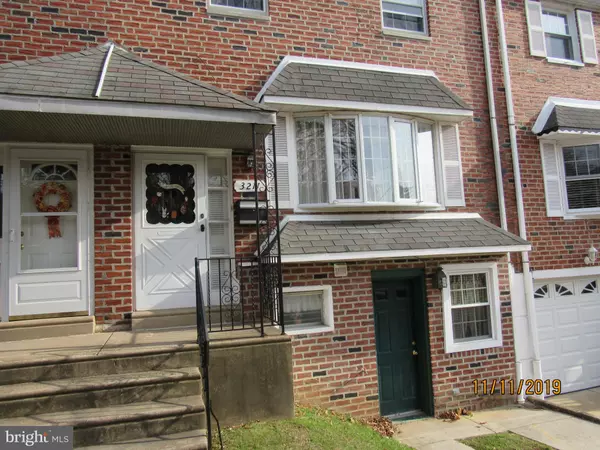$190,000
$209,900
9.5%For more information regarding the value of a property, please contact us for a free consultation.
3 Beds
2 Baths
1,360 SqFt
SOLD DATE : 12/13/2019
Key Details
Sold Price $190,000
Property Type Townhouse
Sub Type Interior Row/Townhouse
Listing Status Sold
Purchase Type For Sale
Square Footage 1,360 sqft
Price per Sqft $139
Subdivision Parkwood
MLS Listing ID PAPH850198
Sold Date 12/13/19
Style AirLite,Traditional
Bedrooms 3
Full Baths 1
Half Baths 1
HOA Y/N N
Abv Grd Liv Area 1,360
Originating Board BRIGHT
Year Built 1962
Annual Tax Amount $2,928
Tax Year 2020
Lot Size 1,797 Sqft
Acres 0.04
Lot Dimensions 19.97 x 90.00
Property Description
Welcome home to one of the nicest blocks in one of the hottest neighborhoods in the city - Parkwood! 3211 Atmore Road has been loved by the same family for over 50 years and is ready for you to bring it into the 21st century. Your new home has great curb appeal, large rooms, central air and a nice, fenced-in backyard. The garage has been taken out so you will enjoy a huge basement that's ideal for a family room, kid's playroom, gaming space, office and more. Hardwood floors under carpet on main and upper levels; designated laundry room and powder room in basement. Roof is approximately 8-10 years old. Price is based on current market values less repairs needed. This is an estate sale and is being sold "as-is". Listing agent is related to the Executor.
Location
State PA
County Philadelphia
Area 19154 (19154)
Zoning RSA4
Rooms
Other Rooms Living Room, Dining Room, Bedroom 2, Bedroom 3, Kitchen, Basement, Bedroom 1, Bathroom 1, Half Bath
Basement Partial
Interior
Interior Features Carpet, Floor Plan - Traditional, Skylight(s), Tub Shower
Hot Water Natural Gas
Heating Forced Air
Cooling Central A/C
Flooring Hardwood, Carpet, Laminated
Equipment Cooktop, Dishwasher, Oven - Single
Fireplace N
Appliance Cooktop, Dishwasher, Oven - Single
Heat Source Natural Gas
Laundry Basement
Exterior
Garage Spaces 1.0
Utilities Available Cable TV, Fiber Optics Available
Waterfront N
Water Access N
Roof Type Flat
Accessibility Grab Bars Mod
Parking Type Driveway, On Street, Off Street
Total Parking Spaces 1
Garage N
Building
Story 2
Sewer Public Sewer
Water Public
Architectural Style AirLite, Traditional
Level or Stories 2
Additional Building Above Grade, Below Grade
New Construction N
Schools
Elementary Schools Stephen Decatur
Middle Schools Stephen Decatur
High Schools George Washington
School District The School District Of Philadelphia
Others
Pets Allowed Y
Senior Community No
Tax ID 663111000
Ownership Fee Simple
SqFt Source Assessor
Acceptable Financing Cash, Conventional, FHA
Horse Property N
Listing Terms Cash, Conventional, FHA
Financing Cash,Conventional,FHA
Special Listing Condition Standard
Pets Description No Pet Restrictions
Read Less Info
Want to know what your home might be worth? Contact us for a FREE valuation!

Our team is ready to help you sell your home for the highest possible price ASAP

Bought with Brittany Neville • Keller Williams Philadelphia

Making real estate simple, fun and easy for you!






