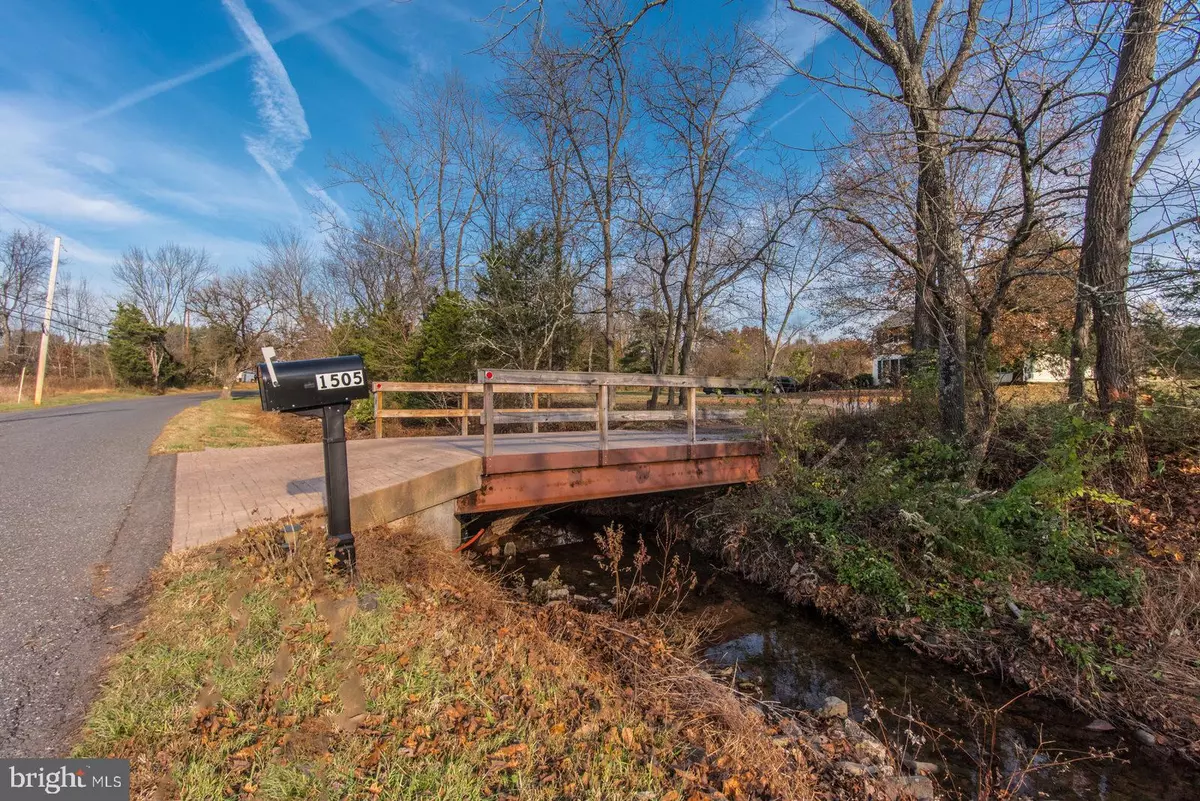$430,000
$429,900
For more information regarding the value of a property, please contact us for a free consultation.
4 Beds
3 Baths
2,268 SqFt
SOLD DATE : 12/16/2019
Key Details
Sold Price $430,000
Property Type Single Family Home
Sub Type Detached
Listing Status Sold
Purchase Type For Sale
Square Footage 2,268 sqft
Price per Sqft $189
Subdivision Pennsburg
MLS Listing ID PAMC631270
Sold Date 12/16/19
Style Colonial
Bedrooms 4
Full Baths 2
Half Baths 1
HOA Y/N N
Abv Grd Liv Area 2,268
Originating Board BRIGHT
Year Built 1985
Annual Tax Amount $6,469
Tax Year 2020
Lot Size 4.670 Acres
Acres 4.67
Lot Dimensions 73.00 x 0.00
Property Description
This is one beautiful home!!! So much to offer and situated on almost 5 acres of beautiful countryside. The main level of the home features large living with wood flooring, recessed lighting, stone mantel with pellet stove. The dining room is formal with decorative chandelier and wood floors. The kitchen is newer and eat-in featuring ceramic tile floor, island, microwave, range, dishwasher, pendent lights and sliding glass door to large deck and massive yard. The main level also has a library/den/office with newer carpets. The laundry room and powder room also on the main level. The upper level hall is spacious, carpeted and has 4 large bedrooms and 2 full baths. Master bedroom with ceiling fan, walk in closet and full bath with stall shower. 3 other great-sized additional bedrooms all with carpets and closets, one with a sitting area. The main hall bath is newer with ceramic tile, dual sinks and tub/shower. All this on 4.67 acres with in-ground pool and a large shed/barn. Please enter on Hendricks Rd, but there is another driveway access on Gerryville Pike. **Some additional features include Newer Gutters, Exterior Door in Basement, Newer Main Entrance door and Storm Door 2014, Newer Roof 2014, Pellet Stove, Solar Panels 2016, New Pool Liner 2018, Deck 2017, 6-panel doors T/O**
Location
State PA
County Montgomery
Area Marlborough Twp (10645)
Zoning R1
Rooms
Basement Full
Interior
Interior Features Carpet, Ceiling Fan(s), Kitchen - Eat-In, Kitchen - Island, Kitchen - Table Space, Primary Bath(s), Recessed Lighting, Stall Shower, Tub Shower, Upgraded Countertops, Walk-in Closet(s), Wood Floors
Hot Water Electric
Heating Baseboard - Electric
Cooling Window Unit(s)
Flooring Hardwood, Carpet, Ceramic Tile
Equipment Built-In Microwave, Built-In Range, Dishwasher
Fireplace N
Appliance Built-In Microwave, Built-In Range, Dishwasher
Heat Source Electric, Other
Laundry Main Floor
Exterior
Exterior Feature Deck(s), Patio(s)
Garage Spaces 20.0
Pool In Ground
Waterfront N
Water Access N
Roof Type Shingle
Accessibility None
Porch Deck(s), Patio(s)
Parking Type Driveway
Total Parking Spaces 20
Garage N
Building
Story 2
Sewer On Site Septic
Water Well
Architectural Style Colonial
Level or Stories 2
Additional Building Above Grade, Below Grade
New Construction N
Schools
School District Upper Perkiomen
Others
Senior Community No
Tax ID 45-00-00724-005
Ownership Fee Simple
SqFt Source Assessor
Special Listing Condition Standard
Read Less Info
Want to know what your home might be worth? Contact us for a FREE valuation!

Our team is ready to help you sell your home for the highest possible price ASAP

Bought with James E. Stachelek • RE/MAX Reliance

Making real estate simple, fun and easy for you!






