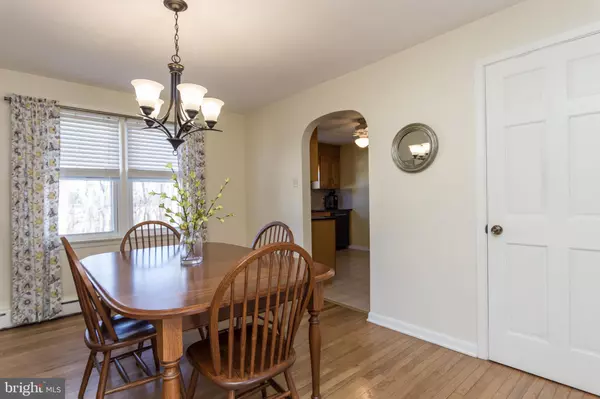$240,000
$240,000
For more information regarding the value of a property, please contact us for a free consultation.
3 Beds
1 Bath
1,432 SqFt
SOLD DATE : 12/12/2019
Key Details
Sold Price $240,000
Property Type Single Family Home
Sub Type Detached
Listing Status Sold
Purchase Type For Sale
Square Footage 1,432 sqft
Price per Sqft $167
Subdivision None Available
MLS Listing ID PACT491870
Sold Date 12/12/19
Style Ranch/Rambler
Bedrooms 3
Full Baths 1
HOA Y/N N
Abv Grd Liv Area 1,432
Originating Board BRIGHT
Year Built 1959
Annual Tax Amount $4,624
Tax Year 2019
Lot Size 0.599 Acres
Acres 0.6
Lot Dimensions 0.00 x 0.00
Property Description
Welcome home to this newly renovated and spacious rancher on a gorgeous lot in a cul-de-sac setting. Enjoy the privacy of this home with a beautiful wooded setting, located in the desirable Phoenixville Area School District. This home possesses the advantage of participation in the new Phoenixville Early Learning Center K-1 and Manavon Elementary (2nd-5th) schools, all with low property taxes. Step outside onto a newer concrete patio (2014), accompanied by a newer awning (2010) off the walk out basement door. The outdoor living space is great for entertaining, supported by plenty of afternoon shade. This home offers a walk-up attic for potential additions, while currently offering lots of storage space. Three spacious bedrooms are also incorporated, with the master possessing two larger closets. An oversized two car garage adds ample storage for cars and outdoor equipment. This home features original wood floors throughout the entire house.Updated kitchen features beautiful high-end granite countertops, new microwave, oven and refrigerator (2012) and new dishwasher (2018). A wood burning fireplace enhances the living room, along with a bright and sunny large bay window. The bathroom was fully renovated in 2015, featuring high-end tile and granite finishes. This one won't last long, make your appointment today!
Location
State PA
County Chester
Area East Pikeland Twp (10326)
Zoning R1
Rooms
Other Rooms Living Room, Dining Room, Primary Bedroom, Bedroom 2, Bedroom 3, Kitchen, Other
Basement Full
Main Level Bedrooms 3
Interior
Interior Features Carpet, Ceiling Fan(s), Entry Level Bedroom, Floor Plan - Traditional, Formal/Separate Dining Room, Tub Shower, Wood Floors
Heating Hot Water
Cooling None
Flooring Hardwood, Carpet
Fireplaces Number 1
Fireplaces Type Wood
Equipment Dishwasher, Dryer, Microwave, Refrigerator, Washer
Fireplace Y
Window Features Bay/Bow
Appliance Dishwasher, Dryer, Microwave, Refrigerator, Washer
Heat Source Oil
Laundry Basement
Exterior
Garage Garage Door Opener
Garage Spaces 5.0
Waterfront N
Water Access N
Roof Type Shingle,Pitched
Accessibility None
Parking Type Off Street, Driveway, Attached Garage
Attached Garage 2
Total Parking Spaces 5
Garage Y
Building
Lot Description Cul-de-sac, Front Yard, Private, Rear Yard
Story 1
Sewer On Site Septic
Water Well
Architectural Style Ranch/Rambler
Level or Stories 1
Additional Building Above Grade, Below Grade
New Construction N
Schools
Elementary Schools Phoenixville Area Kdg Center
School District Phoenixville Area
Others
Senior Community No
Tax ID 26-01J-0015.0100
Ownership Fee Simple
SqFt Source Estimated
Acceptable Financing Cash, Conventional, FHA 203(k)
Listing Terms Cash, Conventional, FHA 203(k)
Financing Cash,Conventional,FHA 203(k)
Special Listing Condition Standard
Read Less Info
Want to know what your home might be worth? Contact us for a FREE valuation!

Our team is ready to help you sell your home for the highest possible price ASAP

Bought with Michael A Richter • Long & Foster Real Estate, Inc.

Making real estate simple, fun and easy for you!






