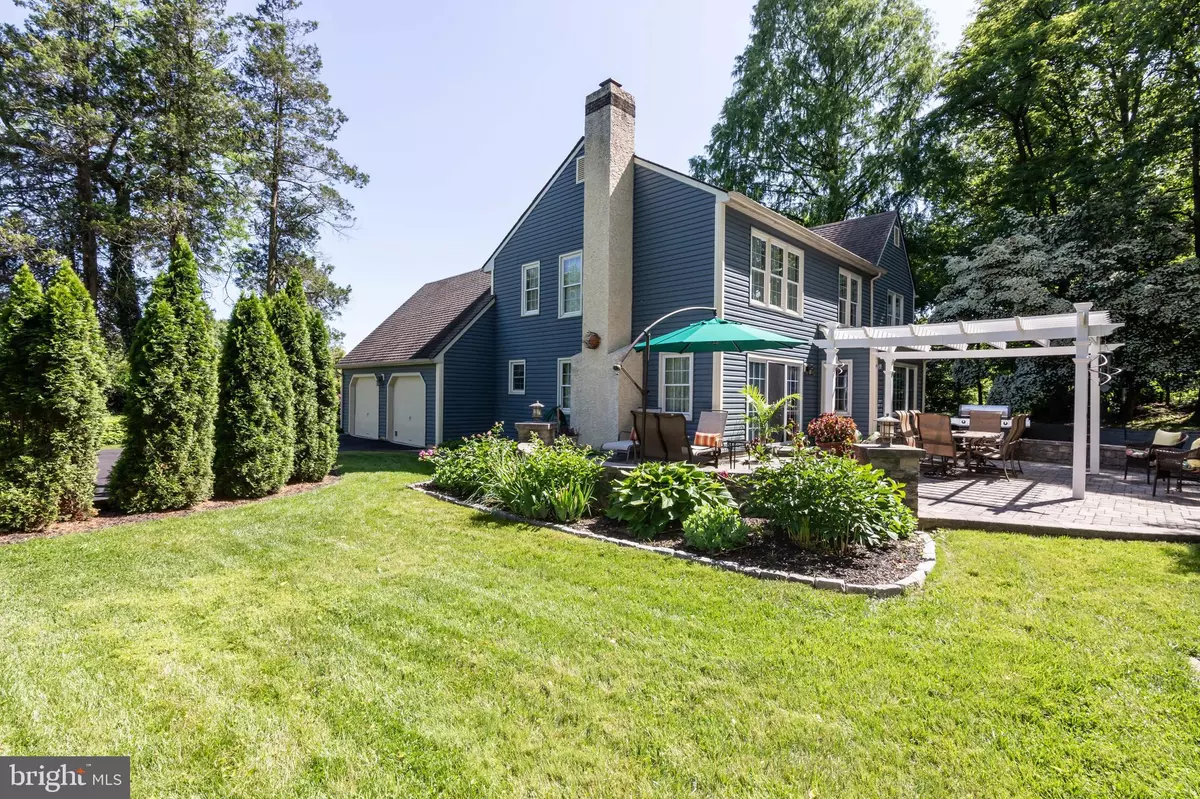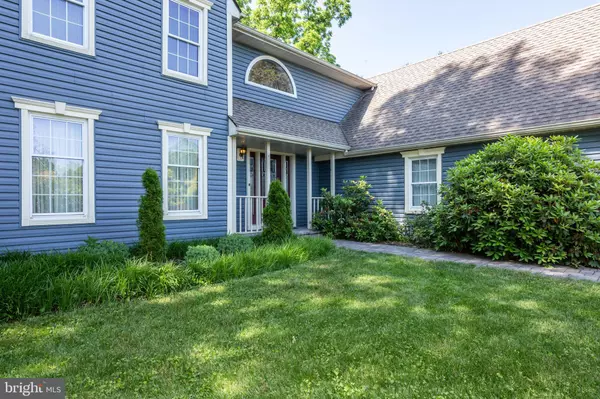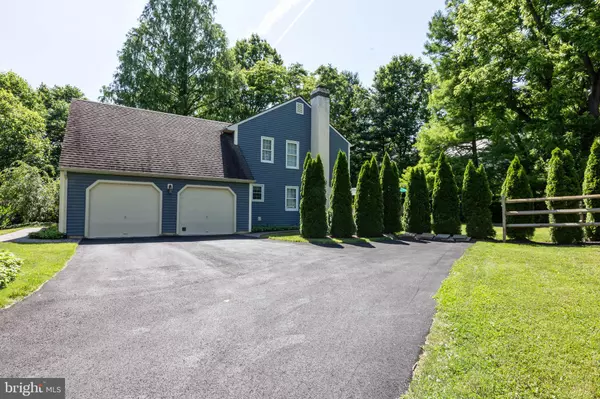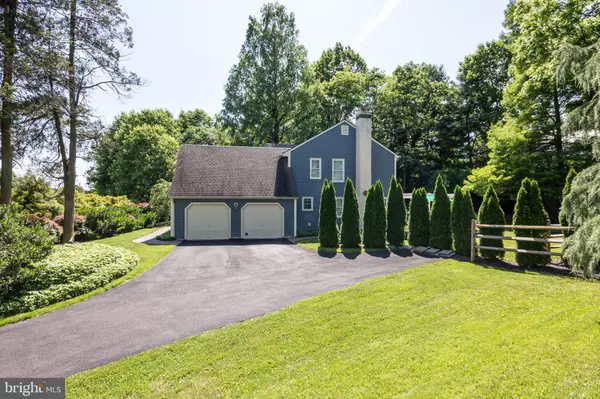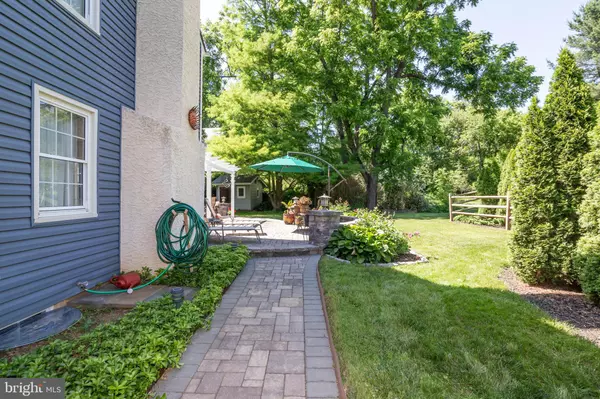$400,000
$400,000
For more information regarding the value of a property, please contact us for a free consultation.
4 Beds
3 Baths
2,400 SqFt
SOLD DATE : 12/16/2019
Key Details
Sold Price $400,000
Property Type Single Family Home
Sub Type Detached
Listing Status Sold
Purchase Type For Sale
Square Footage 2,400 sqft
Price per Sqft $166
Subdivision Chestnut Valley
MLS Listing ID DENC480730
Sold Date 12/16/19
Style Colonial
Bedrooms 4
Full Baths 2
Half Baths 1
HOA Fees $11/ann
HOA Y/N Y
Abv Grd Liv Area 2,400
Originating Board BRIGHT
Year Built 1987
Annual Tax Amount $3,741
Tax Year 2018
Lot Size 0.500 Acres
Acres 0.5
Lot Dimensions 133.70 x 190.00
Property Description
Don t miss this hidden gem, with exceptional privacy thanks to its lush landscaped setting in the heart of Chestnut Valley. Start your tour from the brand-new driveway, proceed along a wide paver path thru the secluded front garden and arrive at the styled lead glass front entrance. Inside you ll find a hardwood entrance hall with the perfect wrap around layout for entertaining. To the left a formal living room with views of nature that connects to the dining room with its own large window wall to the back garden. To the right you ll pass a powder room and proceed into the large family room with fireplace and a glass wall leading directly onto a fabulous stone patio with pergola. Both sides connect to the eat in kitchen with sky light. Corian, stainless, wood and great views of the back yard. Upstairs a large master also overlooks the back gardens, it has a walk-in closet, en suite with separate soaker and shower. There are three more bedrooms and hall bath on the second floor. The basement offers additional space to spread out, there is a shed, an oversized two car garage and a lot more to see.
Location
State DE
County New Castle
Area Newark/Glasgow (30905)
Zoning NC21
Rooms
Other Rooms Living Room, Dining Room, Primary Bedroom, Bedroom 2, Bedroom 3, Bedroom 4, Kitchen, Family Room, Laundry, Primary Bathroom
Basement Full, Partially Finished
Interior
Hot Water Electric
Heating Heat Pump(s)
Cooling Central A/C
Flooring Hardwood, Carpet, Ceramic Tile
Fireplaces Number 1
Fireplace Y
Heat Source Electric
Laundry Main Floor
Exterior
Exterior Feature Patio(s), Porch(es)
Parking Features Additional Storage Area, Garage - Side Entry, Garage Door Opener, Inside Access
Garage Spaces 2.0
Water Access N
View Garden/Lawn, Trees/Woods
Roof Type Architectural Shingle
Accessibility None
Porch Patio(s), Porch(es)
Attached Garage 2
Total Parking Spaces 2
Garage Y
Building
Lot Description Backs to Trees, Front Yard, Landscaping, Partly Wooded, Private, Rear Yard, SideYard(s), Sloping
Story 2
Foundation Concrete Perimeter
Sewer Public Sewer
Water Public
Architectural Style Colonial
Level or Stories 2
Additional Building Above Grade, Below Grade
New Construction N
Schools
School District Red Clay Consolidated
Others
Senior Community No
Tax ID 08-024.30-155
Ownership Fee Simple
SqFt Source Assessor
Acceptable Financing Cash, Conventional, FHA, VA
Listing Terms Cash, Conventional, FHA, VA
Financing Cash,Conventional,FHA,VA
Special Listing Condition Standard
Read Less Info
Want to know what your home might be worth? Contact us for a FREE valuation!

Our team is ready to help you sell your home for the highest possible price ASAP

Bought with Carol M Quattrociocchi • Long & Foster Real Estate, Inc.

Making real estate simple, fun and easy for you!

