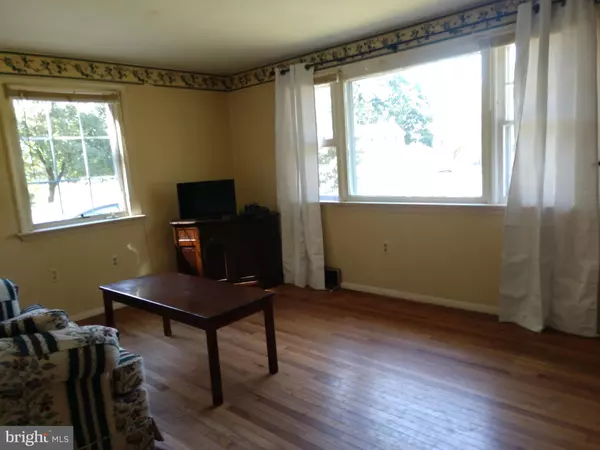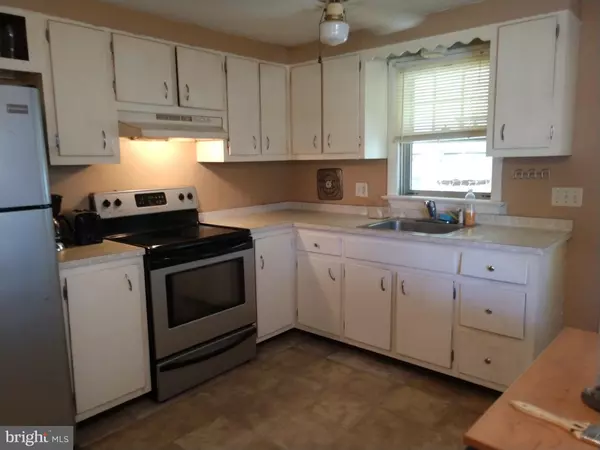$154,000
$149,900
2.7%For more information regarding the value of a property, please contact us for a free consultation.
4 Beds
1 Bath
1,085 SqFt
SOLD DATE : 12/12/2019
Key Details
Sold Price $154,000
Property Type Single Family Home
Sub Type Detached
Listing Status Sold
Purchase Type For Sale
Square Footage 1,085 sqft
Price per Sqft $141
Subdivision Amity Gardens
MLS Listing ID PABK347564
Sold Date 12/12/19
Style Cape Cod
Bedrooms 4
Full Baths 1
HOA Y/N N
Abv Grd Liv Area 1,085
Originating Board BRIGHT
Year Built 1960
Annual Tax Amount $3,750
Tax Year 2019
Lot Size 7,841 Sqft
Acres 0.18
Lot Dimensions 0.00 x 0.00
Property Description
Welcome to 127 Briarwood Dr. This 4Br Cape Cod is located in a lovely neighborhood close to Rt 422. There is a fabulous screened in patio and beautiful level back yard. The home features economical natural gas heat, an eat-in kitchen, Living room with tons of light, hardwood floors , 2 first floor bedrooms and 2 upstairs. The basement has a partially finished family room. All appliances remain. The carport will keep you dry on that grocery run. Plus there is plenty of off-street parking. Yes, this home needs work. The potential is here with good bones. Take a look and start today.
Location
State PA
County Berks
Area Amity Twp (10224)
Zoning RES
Rooms
Other Rooms Family Room
Basement Full
Main Level Bedrooms 2
Interior
Heating Forced Air
Cooling Central A/C
Heat Source Natural Gas
Exterior
Garage Spaces 5.0
Water Access N
Accessibility None
Total Parking Spaces 5
Garage N
Building
Story 2
Sewer Public Sewer
Water Public
Architectural Style Cape Cod
Level or Stories 2
Additional Building Above Grade, Below Grade
New Construction N
Schools
School District Daniel Boone Area
Others
Senior Community No
Tax ID 24-5364-10-36-8080
Ownership Fee Simple
SqFt Source Assessor
Special Listing Condition Standard
Read Less Info
Want to know what your home might be worth? Contact us for a FREE valuation!

Our team is ready to help you sell your home for the highest possible price ASAP

Bought with Sylvia Cichon • RE/MAX Reliance
Making real estate simple, fun and easy for you!






