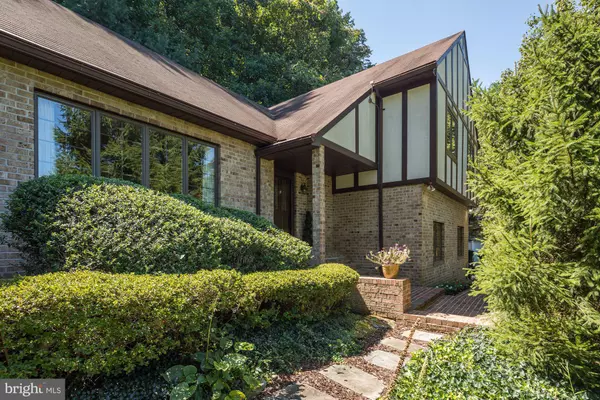$465,000
$475,000
2.1%For more information regarding the value of a property, please contact us for a free consultation.
4 Beds
3 Baths
2,396 SqFt
SOLD DATE : 12/20/2019
Key Details
Sold Price $465,000
Property Type Single Family Home
Sub Type Detached
Listing Status Sold
Purchase Type For Sale
Square Footage 2,396 sqft
Price per Sqft $194
Subdivision Ruxton
MLS Listing ID MDBC470922
Sold Date 12/20/19
Style Cottage,Tudor,Split Level
Bedrooms 4
Full Baths 2
Half Baths 1
HOA Y/N N
Abv Grd Liv Area 2,396
Originating Board BRIGHT
Year Built 1989
Annual Tax Amount $5,293
Tax Year 2018
Lot Size 0.426 Acres
Acres 0.43
Lot Dimensions 1.00 x
Property Description
RUXTON TUDOR RESORT WITH 5 LEVELS OF LIVING! THIS HILLTOP RETREAT IS ONE OF BELLONA AVENUE'S TRADEMARKS. ALL THE MODERN CONVENIENCES YET CLASSIC IN EVERY WAY. HOST FAMILY AND FRIENDS ALIKE FOR HOLIDAYS AND GATHERINGS WITH PLENTY OF SPACE FOR EVERYONE. DURING THE SNOWY MONTHS, AN AUTOMATIC & ZONED HEATED DRIVEWAY GREETS YOUR GUESTS BEFORE THEY EVEN STEP INTO FOYER WHERE THEY CAN HANG OUT IN THE KITCHEN, RELAX BY A CRACKLING FIRE IN THE LIVING ROOM OR HEAD DOWN TO THE FAMILY ROOM WHERE A GAS FIREPLACE AWAITS. AN ABUNDANT OUTDOOR TERRACED PATIO AND AWNING COVERED LOUNGE AREA IS JUST STEPS FROM THE FAMILY AND DINING ROOMS. YOUR FAMILY WILL ENJOY THE 3 OTHER BEDROOMS ON THE 2ND FLOOR AND A 28X19 BONUS ROOM OFF THE MASTER SUITE. WHILE THE BASEMENT IS UNFINISHED, IT CERTAINLY HAS PLENTY OF SPACE TO TAKE ON WHATEVER PLANS YOU HAVE IN STORE FOR IT. LIVE THE WAY YOU'VE ALWAYS DREAMED AT 8215!
Location
State MD
County Baltimore
Zoning R
Rooms
Other Rooms Living Room, Dining Room, Primary Bedroom, Bedroom 2, Bedroom 3, Bedroom 4, Kitchen, Family Room, Basement, Foyer, Laundry, Bonus Room
Basement Unfinished, Connecting Stairway, Water Proofing System
Interior
Interior Features Wood Floors, Upgraded Countertops, Recessed Lighting, Kitchen - Island, Kitchen - Eat-In, Formal/Separate Dining Room, Dining Area, Crown Moldings, Chair Railings, Ceiling Fan(s), Carpet, Breakfast Area
Hot Water Electric
Heating Forced Air
Cooling Central A/C, Ceiling Fan(s)
Fireplaces Number 2
Fireplaces Type Gas/Propane, Wood, Mantel(s), Brick
Equipment Built-In Microwave, Built-In Range, Dishwasher, Disposal, Exhaust Fan, Oven/Range - Gas, Refrigerator, Stainless Steel Appliances, Water Heater, Washer - Front Loading, Dryer - Electric, Dryer - Front Loading
Fireplace Y
Appliance Built-In Microwave, Built-In Range, Dishwasher, Disposal, Exhaust Fan, Oven/Range - Gas, Refrigerator, Stainless Steel Appliances, Water Heater, Washer - Front Loading, Dryer - Electric, Dryer - Front Loading
Heat Source Natural Gas
Exterior
Exterior Feature Patio(s), Terrace
Parking Features Garage - Side Entry, Inside Access, Oversized
Garage Spaces 2.0
Water Access N
Accessibility None
Porch Patio(s), Terrace
Attached Garage 2
Total Parking Spaces 2
Garage Y
Building
Story 3+
Sewer Public Sewer
Water Public
Architectural Style Cottage, Tudor, Split Level
Level or Stories 3+
Additional Building Above Grade, Below Grade
New Construction N
Schools
Elementary Schools Riderwood
Middle Schools Dumbarton
High Schools Towson High Law & Public Policy
School District Baltimore County Public Schools
Others
Senior Community No
Tax ID 04092000001825
Ownership Fee Simple
SqFt Source Estimated
Special Listing Condition Standard
Read Less Info
Want to know what your home might be worth? Contact us for a FREE valuation!

Our team is ready to help you sell your home for the highest possible price ASAP

Bought with Jason W Perlow • Berkshire Hathaway HomeServices Homesale Realty
Making real estate simple, fun and easy for you!






