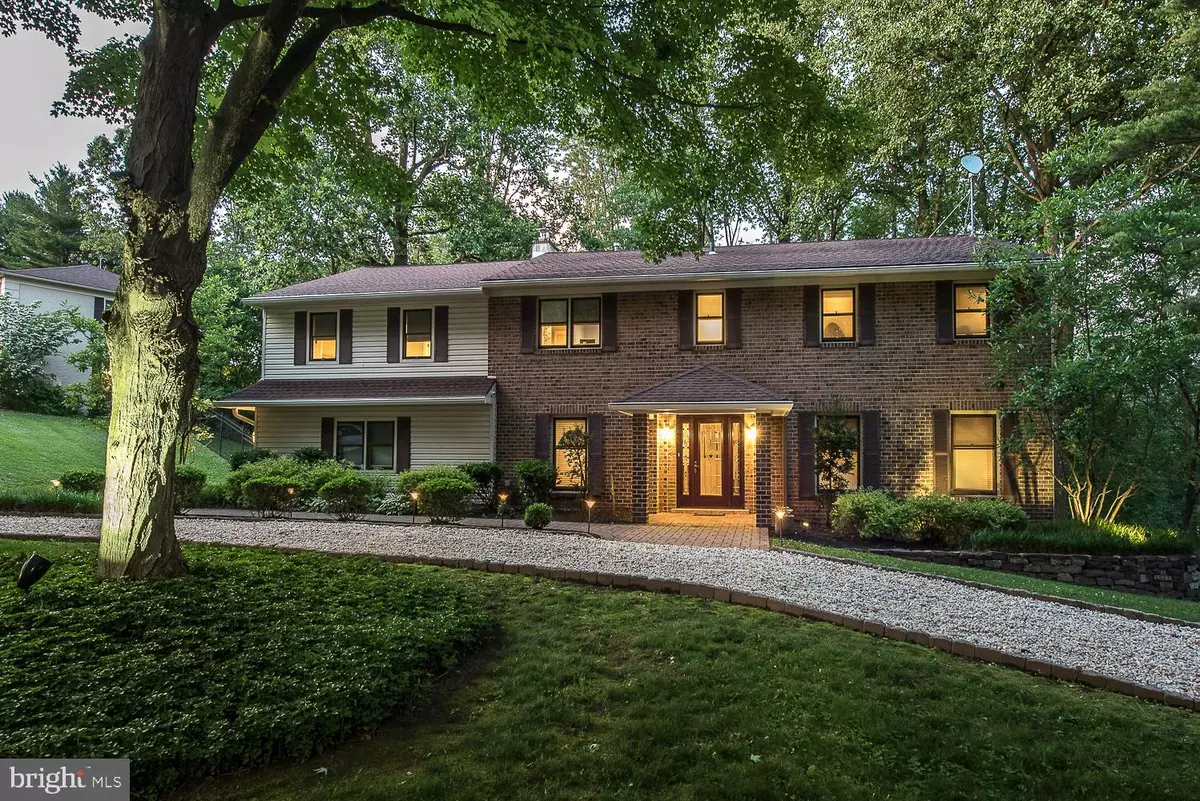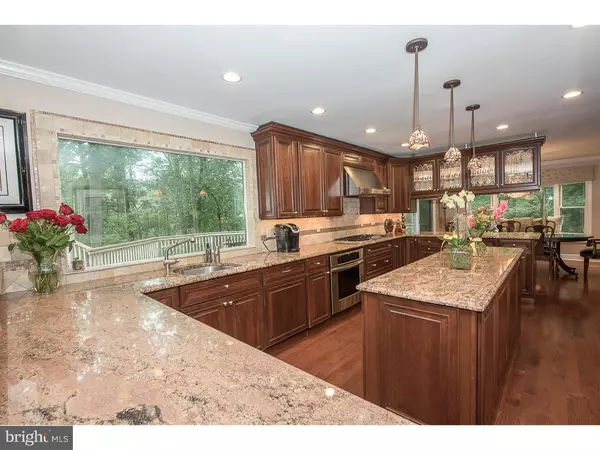$715,000
$725,000
1.4%For more information regarding the value of a property, please contact us for a free consultation.
5 Beds
5 Baths
3,356 SqFt
SOLD DATE : 12/27/2019
Key Details
Sold Price $715,000
Property Type Single Family Home
Sub Type Detached
Listing Status Sold
Purchase Type For Sale
Square Footage 3,356 sqft
Price per Sqft $213
Subdivision None Available
MLS Listing ID PAMC614776
Sold Date 12/27/19
Style Colonial
Bedrooms 5
Full Baths 4
Half Baths 1
HOA Y/N N
Abv Grd Liv Area 3,356
Originating Board BRIGHT
Year Built 1977
Annual Tax Amount $17,563
Tax Year 2020
Lot Size 0.544 Acres
Acres 0.54
Lot Dimensions 150
Property Description
Welcome to 1205 Chermar Lane in Penn Valley. This 5 bedroom, 4 full bathroom, 1 powder room home has over 3,300 square feet of wonderful living space. The long, stone pathway leads you to the covered front entryway. Upon entering the home you will immediately notice the open concept floor plan. To the right of the entry is the formal living room with tons of natural light. The living room flows directly into the dining room creating the perfect space for entertaining friends and family. The beautifully updated kitchen includes custom cabinets, a long center island, granite counters, stainless steel appliances, double ovens, tons of counter and cabinet space and a breakfast bar with seating. The spacious family room features a beautiful gas fireplace, sliding glass doors to the back deck, and beautiful hardwood floors. A powder room and mud/laundry room with access to the 2-car garage complete the first floor. The second floor includes 5 bedrooms, 3 with ensuite, including a spacious master bedroom retreat with tons of closest space and a master bath with glass enclosed shower and beautiful views of the backyard. The unfinished basement includes several cedar closets and tons of room for storage. The oversized back deck and yard is the ideal location for enjoying your morning coffee or relaxing in the evening. This home is located in the Award Winning Lower Merion School District. Conveniently located near dining, shopping, entertainment as well as major roadways and public transportation allowing easy commute to Center City.
Location
State PA
County Montgomery
Area Lower Merion Twp (10640)
Zoning R
Rooms
Other Rooms Living Room, Dining Room, Primary Bedroom, Bedroom 2, Bedroom 3, Kitchen, Family Room, Bedroom 1, Laundry, Other
Basement Full
Interior
Interior Features Kitchen - Island, Butlers Pantry, Ceiling Fan(s), Breakfast Area
Hot Water Electric
Heating Forced Air
Cooling Central A/C
Flooring Wood, Fully Carpeted
Fireplaces Number 1
Fireplaces Type Marble
Equipment Cooktop, Oven - Double, Oven - Self Cleaning, Dishwasher, Disposal, Built-In Microwave
Fireplace Y
Appliance Cooktop, Oven - Double, Oven - Self Cleaning, Dishwasher, Disposal, Built-In Microwave
Heat Source Oil, Electric
Laundry Main Floor
Exterior
Exterior Feature Deck(s), Patio(s)
Garage Inside Access, Garage Door Opener, Oversized
Garage Spaces 5.0
Utilities Available Cable TV
Waterfront N
Water Access N
Roof Type Pitched,Shingle
Accessibility None
Porch Deck(s), Patio(s)
Parking Type Driveway, Attached Garage, Other
Attached Garage 2
Total Parking Spaces 5
Garage Y
Building
Lot Description Level, Front Yard, Rear Yard, SideYard(s)
Story 2
Sewer Public Sewer
Water Public
Architectural Style Colonial
Level or Stories 2
Additional Building Above Grade
New Construction N
Schools
Elementary Schools Belmont Hills
Middle Schools Welsh Valley
High Schools Harriton Senior
School District Lower Merion
Others
Senior Community No
Tax ID 40-00-10225-022
Ownership Fee Simple
SqFt Source Assessor
Security Features Security System
Special Listing Condition Standard
Read Less Info
Want to know what your home might be worth? Contact us for a FREE valuation!

Our team is ready to help you sell your home for the highest possible price ASAP

Bought with Corissa A Seraydarian • Addison Wolfe Real Estate

Making real estate simple, fun and easy for you!






