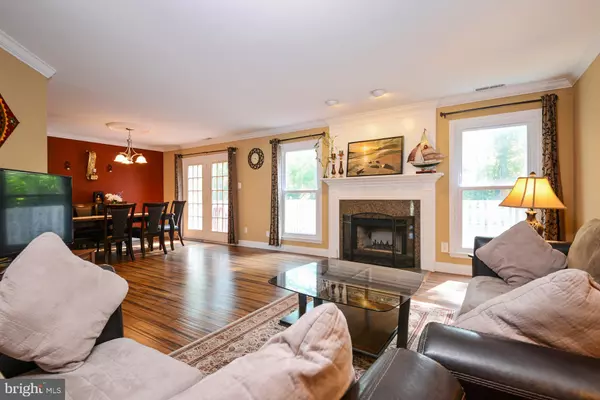$372,000
$375,000
0.8%For more information regarding the value of a property, please contact us for a free consultation.
3 Beds
3 Baths
2,378 SqFt
SOLD DATE : 12/27/2019
Key Details
Sold Price $372,000
Property Type Townhouse
Sub Type Interior Row/Townhouse
Listing Status Sold
Purchase Type For Sale
Square Footage 2,378 sqft
Price per Sqft $156
Subdivision Tanglewood
MLS Listing ID PABU483606
Sold Date 12/27/19
Style Traditional
Bedrooms 3
Full Baths 2
Half Baths 1
HOA Fees $273/mo
HOA Y/N Y
Abv Grd Liv Area 2,378
Originating Board BRIGHT
Year Built 1987
Annual Tax Amount $6,503
Tax Year 2019
Lot Size 2,940 Sqft
Acres 0.07
Lot Dimensions 28.00 x 105.00
Property Description
Welcome to this spacious and upgraded Tanglewood Townhome. Offering a well laid out floor plan, recent paint, updated kitchen, and three bedrooms (plus a loft) - this home is move in ready. Upon entering the foyer you are greeted by the formal living room to your right and a view into the updated gourmet kitchen. The kitchen features lovely and abundant cabinets, gleaming granite countertops, stainless steel appliances throughout, a chef approved gas range, a great access to everywhere on the main level. The formal living room is off of the kitchen and features light from the sliding door accessing the deck and fenced in backyard. The living room/den area is attached to the dining room, creating an open and inviting area for entertaining. The den features a beautiful fireplace flanked by large windows. The main floor also features a powder room and a staircase to access the full basement - which features carpet and high ceilings and makes a perfect entertaining area for the home. Upstairs, the home has a Master Suite with updated master bathroom, two additional bedrooms, a full bath, and laundry area. The third level includes a large loft area - perfect for an office, a fourth bedroom, yoga studio, or hobby area. Come and visit this terrific property and see all the space and opportunities it offers. Tanglewood is close to shopping, restaurants, and major roadways - an ideal area!
Location
State PA
County Bucks
Area Lower Makefield Twp (10120)
Zoning R3
Rooms
Basement Full, Sump Pump, Improved
Interior
Interior Features Carpet, Ceiling Fan(s), Dining Area, Formal/Separate Dining Room, Kitchen - Eat-In, Kitchen - Gourmet, Primary Bath(s), Recessed Lighting, Skylight(s), Upgraded Countertops, WhirlPool/HotTub, Window Treatments, Wood Floors
Heating Central
Cooling Central A/C
Fireplaces Number 1
Equipment Dishwasher, Disposal, Dryer, Dryer - Gas, Exhaust Fan, Microwave, Oven/Range - Gas, Range Hood, Refrigerator, Stainless Steel Appliances, Washer, Water Heater
Fireplace Y
Appliance Dishwasher, Disposal, Dryer, Dryer - Gas, Exhaust Fan, Microwave, Oven/Range - Gas, Range Hood, Refrigerator, Stainless Steel Appliances, Washer, Water Heater
Heat Source Natural Gas
Laundry Upper Floor
Exterior
Fence Wood
Amenities Available Swimming Pool, Tennis Courts
Waterfront N
Water Access N
Accessibility None
Parking Type Driveway
Garage N
Building
Story 3+
Sewer Public Sewer
Water Public
Architectural Style Traditional
Level or Stories 3+
Additional Building Above Grade, Below Grade
New Construction N
Schools
School District Pennsbury
Others
Pets Allowed Y
HOA Fee Include Trash,Snow Removal
Senior Community No
Tax ID 20-033-017
Ownership Fee Simple
SqFt Source Assessor
Acceptable Financing Cash, Conventional, FHA
Horse Property N
Listing Terms Cash, Conventional, FHA
Financing Cash,Conventional,FHA
Special Listing Condition Standard
Pets Description No Pet Restrictions
Read Less Info
Want to know what your home might be worth? Contact us for a FREE valuation!

Our team is ready to help you sell your home for the highest possible price ASAP

Bought with David Levine • Coldwell Banker Hearthside

Making real estate simple, fun and easy for you!






