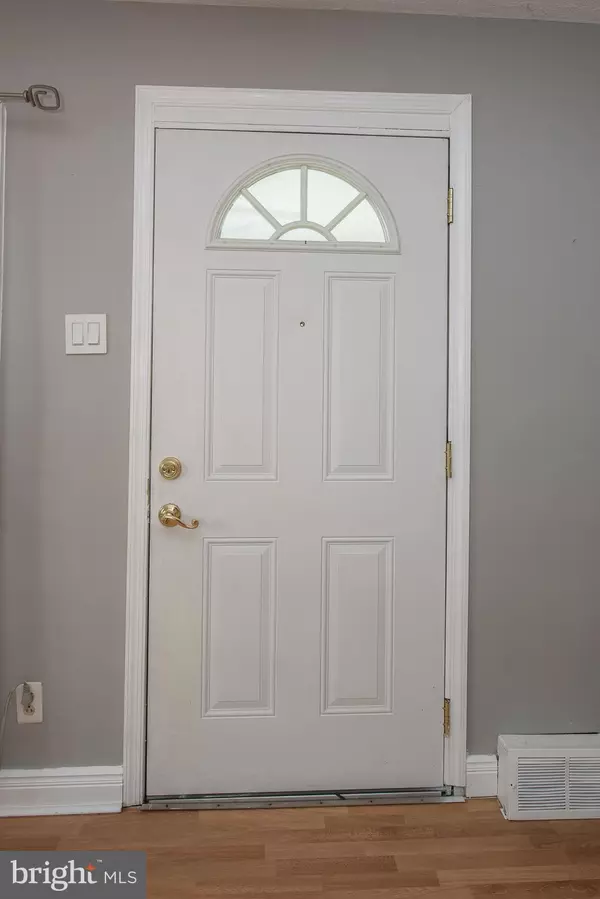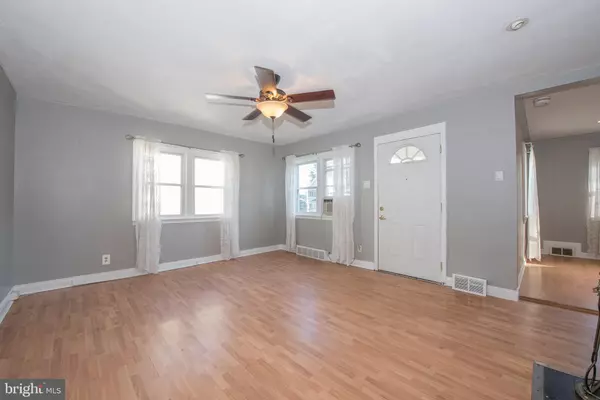$366,753
$389,000
5.7%For more information regarding the value of a property, please contact us for a free consultation.
5 Beds
3 Baths
2,636 SqFt
SOLD DATE : 12/30/2019
Key Details
Sold Price $366,753
Property Type Single Family Home
Sub Type Detached
Listing Status Sold
Purchase Type For Sale
Square Footage 2,636 sqft
Price per Sqft $139
Subdivision Belmont Hills
MLS Listing ID PAMC629236
Sold Date 12/30/19
Style Cape Cod
Bedrooms 5
Full Baths 3
HOA Y/N N
Abv Grd Liv Area 1,936
Originating Board BRIGHT
Year Built 1940
Annual Tax Amount $4,533
Tax Year 2020
Lot Size 7,170 Sqft
Acres 0.16
Lot Dimensions 50.00 x 0.00
Property Description
Beautiful Cape Cod Style home with spacious level backyard, surrounding stone retaining walls, and patio for relaxation and outdoor dining. The Park is a short walk at the top of the street, it has tennis courts, playground, baseball field, also nearby library and pool. The grand steps welcome you to the front entry which opens onto the sunlit fire-side living room with the wood burning fireplace has brick surround. The entire home has been freshly painted. The living room is open to the large dining room, and corner kitchen with ceramic tile floors. The Kitchen opens onto a covered side patio perfect for sitting and sipping coffee. The Main Floor Master Bedroom has ample closet space and a updated Master Bath with soaking tub. There is a second sunlit bedroom on this level. Upstairs find 2 bedrooms with spacious closets and a separate office/den. There is an updated and neutral bathroom with pedestal sink and soaking tub with glass shower doors. The daylit walk-out lower level has a large finished space/game room with newer full bathroom (2011) with walk-in shower. The lower level also has a large laundry room and workspace. Also of note: hot water heater (2017), newer electrical panel. The location is fantastic and convenient, a 15 min walk to Manayunk with restaurants and boutiques. 15 min. drive/train to Center city Philadelphia. 15 min drive to University of Pennsylvania, Temple, Drexel, Villanova and St. Joseph Universities, Bryn Mawr and Haverford Colleges. Award Winning Lower Merion School District.
Location
State PA
County Montgomery
Area Lower Merion Twp (10640)
Zoning R5
Rooms
Other Rooms Living Room, Dining Room, Primary Bedroom, Bedroom 2, Bedroom 3, Bedroom 4, Kitchen, Game Room, Den, Laundry, Bathroom 2, Bathroom 3, Primary Bathroom
Basement Full
Main Level Bedrooms 2
Interior
Interior Features Ceiling Fan(s), Dining Area, Floor Plan - Traditional, Recessed Lighting, Soaking Tub, Stall Shower, Wood Floors, Entry Level Bedroom
Cooling Central A/C, Window Unit(s)
Flooring Hardwood, Ceramic Tile, Carpet
Fireplaces Number 1
Fireplaces Type Brick, Fireplace - Glass Doors, Wood
Equipment Built-In Range, Dishwasher, Disposal, Dryer, Oven/Range - Electric, Refrigerator, Washer, Water Heater, Cooktop - Down Draft, Oven - Single, Six Burner Stove
Fireplace Y
Window Features Energy Efficient,Replacement
Appliance Built-In Range, Dishwasher, Disposal, Dryer, Oven/Range - Electric, Refrigerator, Washer, Water Heater, Cooktop - Down Draft, Oven - Single, Six Burner Stove
Heat Source Oil
Laundry Lower Floor, Dryer In Unit, Washer In Unit
Exterior
Exterior Feature Patio(s), Porch(es)
Garage Spaces 3.0
Water Access N
View Garden/Lawn
Roof Type Asphalt
Accessibility None
Porch Patio(s), Porch(es)
Total Parking Spaces 3
Garage N
Building
Lot Description Open, Level, Rear Yard
Story 2
Sewer Public Sewer
Water Public
Architectural Style Cape Cod
Level or Stories 2
Additional Building Above Grade, Below Grade
New Construction N
Schools
Elementary Schools Belmont Hills
Middle Schools Welsh Valley
High Schools Harriton Senior
School District Lower Merion
Others
Pets Allowed N
Senior Community No
Tax ID 40-00-35640-005
Ownership Fee Simple
SqFt Source Assessor
Horse Property N
Special Listing Condition Standard
Read Less Info
Want to know what your home might be worth? Contact us for a FREE valuation!

Our team is ready to help you sell your home for the highest possible price ASAP

Bought with William W Wolverton • Wolverton & Company LLC
Making real estate simple, fun and easy for you!






