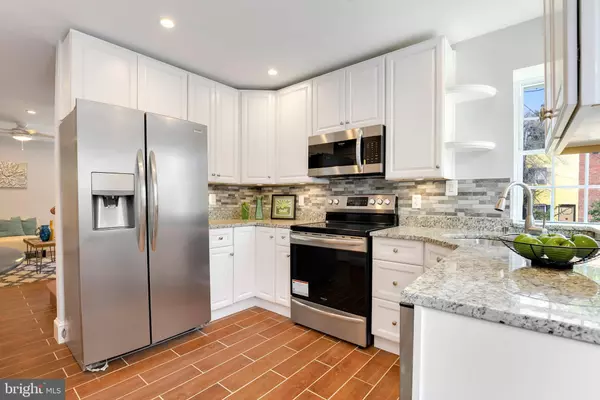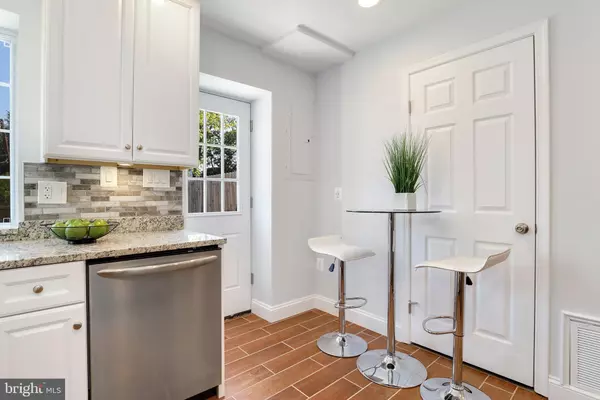$485,000
$475,000
2.1%For more information regarding the value of a property, please contact us for a free consultation.
4 Beds
4 Baths
1,488 SqFt
SOLD DATE : 01/02/2020
Key Details
Sold Price $485,000
Property Type Townhouse
Sub Type Interior Row/Townhouse
Listing Status Sold
Purchase Type For Sale
Square Footage 1,488 sqft
Price per Sqft $325
Subdivision Anacostia
MLS Listing ID DCDC450236
Sold Date 01/02/20
Style Colonial
Bedrooms 4
Full Baths 3
Half Baths 1
HOA Y/N N
Abv Grd Liv Area 1,488
Originating Board BRIGHT
Year Built 1947
Annual Tax Amount $3,708
Tax Year 2019
Lot Size 1,975 Sqft
Acres 0.05
Property Description
Stylish and fully renovated 4 bedroom, 3.5 bath, 3-level home in the heart of Anacostia. Hardwood flooring graces the living area that leads to the modern kitchen, complete with stainless steel appliances and granite counter-tops. Walk out to the private fenced patio, which is perfect for relaxing, grilling, or entertaining. Natural light floods this end-unit home through 3 exposures and 2 skylights. As you walk up to the second level, you'll find two bedrooms, a full bathroom and laundry. Enjoy breathtaking view of the city from the 3rd level which hosts 2 additional spacious bedrooms, each with their own en-suite bathroom. No detail has been spared. The home has new systems and a water filtration system throughout the home. Every room has been pre-wired for cable. Rear off-street parking completes this amazing opportunity. Steps to the upcoming 11th street Bridge Park, Busboys and Poets, and all that Anacostia has to offer. Walk to the new Starbucks that will open in soon! HPAP welcomed!
Location
State DC
County Washington
Zoning R-3
Rooms
Other Rooms Living Room, Bedroom 2, Bedroom 3, Bedroom 4, Kitchen, Bedroom 1, Bathroom 1, Bathroom 2, Bathroom 3, Half Bath
Interior
Interior Features Floor Plan - Open, Kitchen - Gourmet, Primary Bath(s), Upgraded Countertops, Wood Floors, Skylight(s), Recessed Lighting
Heating Heat Pump(s)
Cooling Central A/C
Flooring Hardwood
Equipment Cooktop, Dishwasher, Disposal, Dryer, Exhaust Fan, Icemaker, Microwave, Oven/Range - Electric, Refrigerator, Stainless Steel Appliances, Washer
Appliance Cooktop, Dishwasher, Disposal, Dryer, Exhaust Fan, Icemaker, Microwave, Oven/Range - Electric, Refrigerator, Stainless Steel Appliances, Washer
Heat Source Natural Gas
Laundry Washer In Unit, Upper Floor, Hookup, Dryer In Unit
Exterior
Exterior Feature Patio(s)
Fence Rear
Water Access N
View City
Accessibility None
Porch Patio(s)
Garage N
Building
Story 3+
Sewer Public Sewer
Water Public
Architectural Style Colonial
Level or Stories 3+
Additional Building Above Grade, Below Grade
New Construction N
Schools
School District District Of Columbia Public Schools
Others
Senior Community No
Tax ID 5801//0298
Ownership Fee Simple
SqFt Source Assessor
Acceptable Financing FHA, Cash, VA
Listing Terms FHA, Cash, VA
Financing FHA,Cash,VA
Special Listing Condition Standard
Read Less Info
Want to know what your home might be worth? Contact us for a FREE valuation!

Our team is ready to help you sell your home for the highest possible price ASAP

Bought with PETER T LANE • TTR Sotheby's International Realty

Making real estate simple, fun and easy for you!






