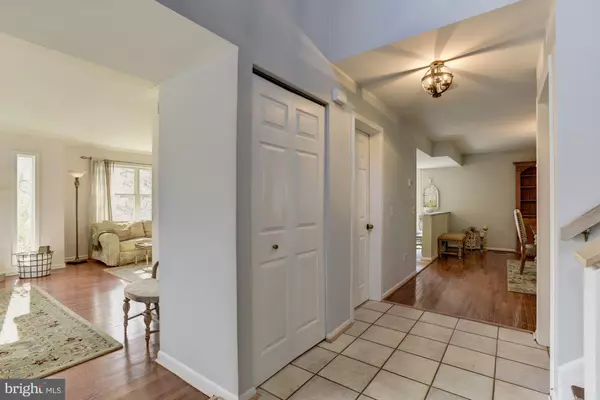$357,500
$360,000
0.7%For more information regarding the value of a property, please contact us for a free consultation.
3 Beds
4 Baths
3,041 SqFt
SOLD DATE : 01/03/2020
Key Details
Sold Price $357,500
Property Type Single Family Home
Sub Type Detached
Listing Status Sold
Purchase Type For Sale
Square Footage 3,041 sqft
Price per Sqft $117
Subdivision Berrymans Hollow
MLS Listing ID MDBC478940
Sold Date 01/03/20
Style Colonial
Bedrooms 3
Full Baths 2
Half Baths 2
HOA Y/N N
Abv Grd Liv Area 2,041
Originating Board BRIGHT
Year Built 1992
Annual Tax Amount $4,657
Tax Year 2019
Lot Size 9,208 Sqft
Acres 0.21
Lot Dimensions 1.00 x
Property Description
Situated on a corner lot, this lovely home's exterior features a covered front porch, large patio, fenced yard, pond, landscaping and mature trees throughout the property. Inside, there is a wood burning fireplace in the living room with a painted mantel and marble hearth, the dining room is currently being used as an extension of the living room, hardwood floors and large windows complete this space. The large kitchen has ceramic tile flooring, granite counter tops, stainless steel appliances and a breakfast area. There is a family room off the kitchen that is currently used as the dining room. It includes French doors to a beautiful sun room that lets you enjoy the outdoors from inside. It has direct access to the patio. There is also a powder room and a laundry room on the main level and a laundry chute from the 2nd floor. The lower level is almost completely finished with a den (theater area w/speakers wired to a central connection box), hobby room, office & half bath that the owners had planned to add a shower to. The house was painted recently, the baths were updated, new flooring was added in the den in the lower level, & a new heat pump and furnace were installed a year ago, it also includes a security system.
Location
State MD
County Baltimore
Zoning RESIDENTIAL
Direction East
Rooms
Other Rooms Living Room, Dining Room, Primary Bedroom, Bedroom 2, Bedroom 3, Kitchen, Family Room, Sun/Florida Room, Laundry, Office, Storage Room, Bathroom 2, Hobby Room
Basement Other, Side Entrance, Full, Partially Finished, Improved, Sump Pump, Workshop
Interior
Interior Features Breakfast Area, Ceiling Fan(s), Family Room Off Kitchen, Kitchen - Eat-In, Laundry Chute, Primary Bath(s), Pantry, Crown Moldings, Recessed Lighting, Upgraded Countertops, Walk-in Closet(s), Wood Floors
Hot Water Electric
Heating Heat Pump(s), Baseboard - Electric, Central, Forced Air, Heat Pump - Electric BackUp
Cooling Ceiling Fan(s), Central A/C
Flooring Carpet, Ceramic Tile, Hardwood, Vinyl
Fireplaces Number 1
Fireplaces Type Wood, Fireplace - Glass Doors, Brick, Mantel(s)
Equipment Built-In Microwave, Built-In Range, Dishwasher, Disposal, Dryer - Electric, Dryer - Front Loading, ENERGY STAR Refrigerator, Exhaust Fan, Humidifier, Oven - Single, Oven/Range - Electric, Range Hood, Washer - Front Loading, Water Heater
Fireplace Y
Window Features Double Hung,Double Pane,Green House,Screens
Appliance Built-In Microwave, Built-In Range, Dishwasher, Disposal, Dryer - Electric, Dryer - Front Loading, ENERGY STAR Refrigerator, Exhaust Fan, Humidifier, Oven - Single, Oven/Range - Electric, Range Hood, Washer - Front Loading, Water Heater
Heat Source Electric
Laundry Dryer In Unit, Washer In Unit, Main Floor
Exterior
Exterior Feature Patio(s)
Garage Garage - Front Entry
Garage Spaces 3.0
Fence Wood
Utilities Available Cable TV Available, DSL Available, Multiple Phone Lines, Natural Gas Available, Phone Connected
Waterfront N
Water Access N
Roof Type Shingle
Accessibility 2+ Access Exits
Porch Patio(s)
Parking Type Attached Garage, Driveway
Attached Garage 1
Total Parking Spaces 3
Garage Y
Building
Lot Description Corner, Landscaping, Rear Yard, Front Yard, SideYard(s), Level
Story 3+
Sewer Public Sewer
Water Public
Architectural Style Colonial
Level or Stories 3+
Additional Building Above Grade, Below Grade
Structure Type 2 Story Ceilings,Dry Wall
New Construction N
Schools
Elementary Schools Franklin
Middle Schools Franklin
High Schools Franklin
School District Baltimore County Public Schools
Others
Senior Community No
Tax ID 04042000012067
Ownership Fee Simple
SqFt Source Assessor
Security Features Electric Alarm,Smoke Detector
Horse Property N
Special Listing Condition Standard
Read Less Info
Want to know what your home might be worth? Contact us for a FREE valuation!

Our team is ready to help you sell your home for the highest possible price ASAP

Bought with Yevgeny Drubetskoy • Keller Williams Legacy

Making real estate simple, fun and easy for you!






