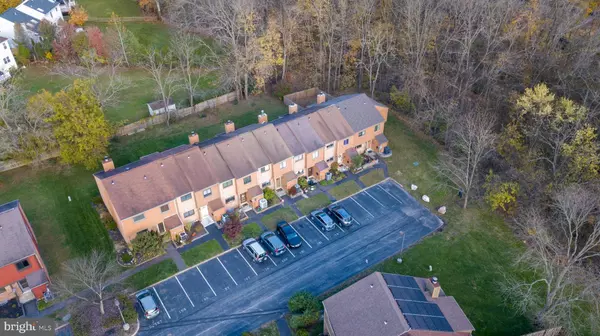$265,000
$275,000
3.6%For more information regarding the value of a property, please contact us for a free consultation.
4 Beds
3 Baths
1,928 SqFt
SOLD DATE : 12/31/2019
Key Details
Sold Price $265,000
Property Type Single Family Home
Sub Type Twin/Semi-Detached
Listing Status Sold
Purchase Type For Sale
Square Footage 1,928 sqft
Price per Sqft $137
Subdivision Perkiomen Woods
MLS Listing ID PAMC630828
Sold Date 12/31/19
Style Other
Bedrooms 4
Full Baths 2
Half Baths 1
HOA Fees $120/mo
HOA Y/N Y
Abv Grd Liv Area 1,928
Originating Board BRIGHT
Year Built 1979
Annual Tax Amount $3,605
Tax Year 2020
Lot Size 3,990 Sqft
Acres 0.09
Lot Dimensions 42.00 x 0.00
Property Description
Beautiful End Unit with fenced in back yard in the highly sought Spring Ford School District. This 4 Bedroom 2.5 Bath Town Home is well maintained and located in the desirable "Perkiomen Woods" development. New Roof 2019, New HVAC 2018, All carpeting deep cleaned and hardwood floors freshly polished and sealed November 2019. The entry way and hard wood floors throughout first floor will lead right by the first floor powder room and the beautiful bright kitchen with white cabinets and black and white granite counter tops. Follow the hallway or walk through the kitchen to the dining area and straight back to the living room with a fireplace and sliding doors to the new paver patio and outdoor living area and new fence (2018) for a private space. The first floor also has a bonus room to be used as an office , den or guest room. Upstairs includes four bedrooms, full hall bath, LAUNDRY - washer and dryer included in sale. The Master Bedroom suite with full bath freshly polished tile, walk in closet and also has it's very own private deck! That's not all! This home has additional living space with a finished basement and tons of storage inside and additional storage right outside your front door. Make your appointment to see this home in person !
Location
State PA
County Montgomery
Area Upper Providence Twp (10661)
Zoning R3
Rooms
Basement Full
Main Level Bedrooms 4
Interior
Interior Features Dining Area, Primary Bath(s)
Hot Water Electric
Heating Forced Air, Heat Pump - Electric BackUp
Cooling Central A/C
Fireplaces Number 1
Equipment None
Heat Source Electric
Exterior
Amenities Available Club House, Swimming Pool, Tennis Courts
Water Access N
Roof Type Pitched,Shingle
Accessibility None
Garage N
Building
Story 2
Sewer Public Sewer
Water Public
Architectural Style Other
Level or Stories 2
Additional Building Above Grade, Below Grade
New Construction N
Schools
Middle Schools Spring-Ford Ms 8Th Grade Center
High Schools Spring-Ford Senior
School District Spring-Ford Area
Others
Pets Allowed Y
HOA Fee Include Common Area Maintenance,Pool(s),Snow Removal,Trash
Senior Community No
Tax ID 61-00-02834-615
Ownership Fee Simple
SqFt Source Assessor
Acceptable Financing Cash, Conventional, FHA
Listing Terms Cash, Conventional, FHA
Financing Cash,Conventional,FHA
Special Listing Condition Standard
Pets Allowed Cats OK, Dogs OK
Read Less Info
Want to know what your home might be worth? Contact us for a FREE valuation!

Our team is ready to help you sell your home for the highest possible price ASAP

Bought with Paul Cuttic • RE/MAX Achievers-Collegeville
Making real estate simple, fun and easy for you!






