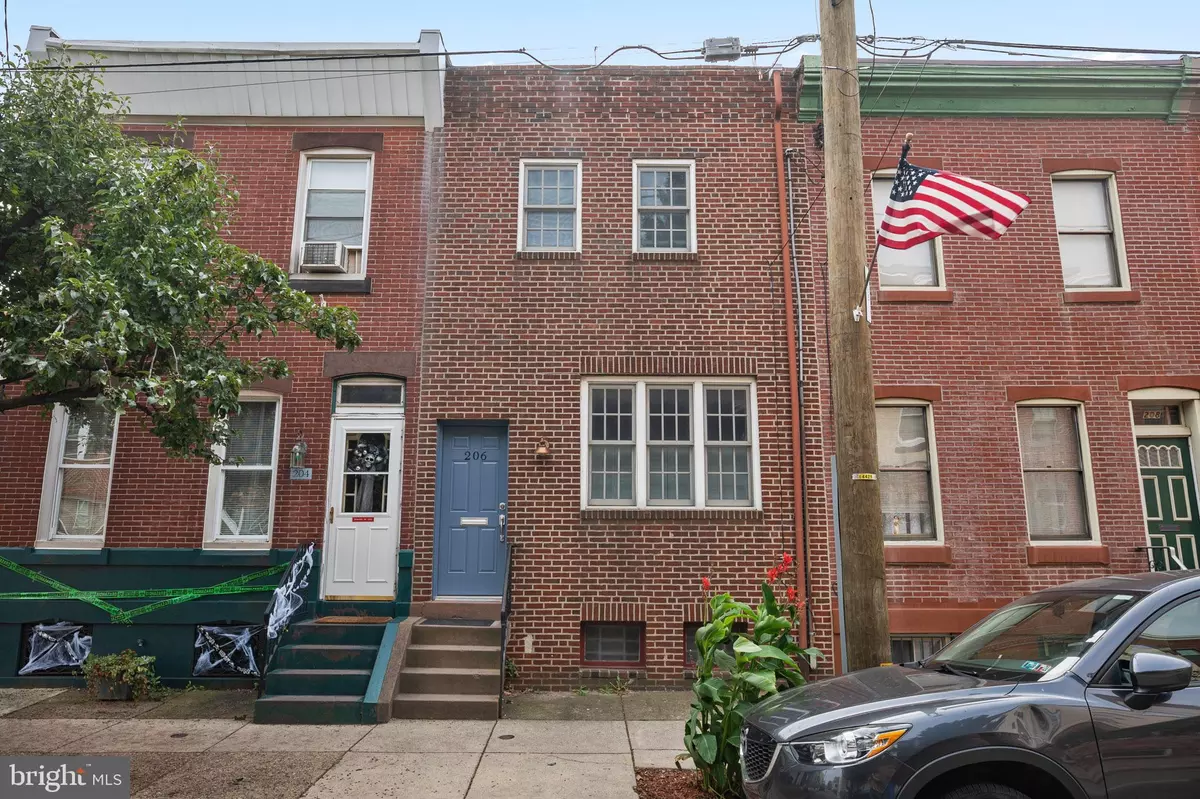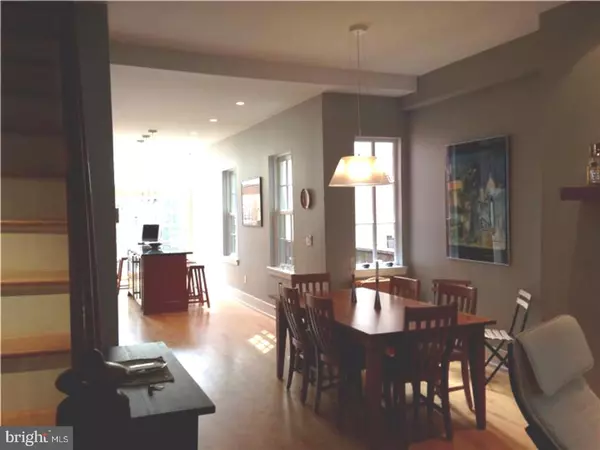$335,000
$359,000
6.7%For more information regarding the value of a property, please contact us for a free consultation.
2 Beds
2 Baths
1,372 SqFt
SOLD DATE : 12/16/2019
Key Details
Sold Price $335,000
Property Type Townhouse
Sub Type Interior Row/Townhouse
Listing Status Sold
Purchase Type For Sale
Square Footage 1,372 sqft
Price per Sqft $244
Subdivision Pennsport
MLS Listing ID PAPH842366
Sold Date 12/16/19
Style Traditional
Bedrooms 2
Full Baths 1
Half Baths 1
HOA Y/N N
Abv Grd Liv Area 1,372
Originating Board BRIGHT
Year Built 1925
Annual Tax Amount $3,274
Tax Year 2020
Lot Size 1,050 Sqft
Acres 0.02
Lot Dimensions 16X67
Property Description
Now offered is a very special 2 Bedroom, 1.5 Bath home in vibrant Pennsport, a block from Dickinson Square Park. This beautiful home, with a warm vibe, was thoughtfully rehabbed by an Architect for his own use. From the moment you walk into this city oasis, the space feels special with a glass vestibule and original glass door with transom. The modern open-floor plan with Powder Room has design features, such as, an exposed brick wall, high ceiling heights, wood floors, recessed lighting, gas fireplace and an elegant staircase. The Living Room features beautiful windows accentuated with white shutters. Past the Dining Room (with an original side door that is now a window) is the Piece de Resistance of this cool home. The back exterior wall is a three paneled window wall with sliding glass door, fixed sidelite and transoms above. The glass wall visually extends the 15 X 17 ft. patio, with brick and cast stone pavers, into the Kitchen space. The Kitchen itself is well designed, with an island bar, stainless steel appliances, 42 inch cabinets, gas range, wine cooler, and granite countertop. In this upscale Kitchen there are two additional west-facing windows, allowing even more light into this already sun-lit home. Up the wood staircase, there are two very large Bedrooms, each with their own unique features. The Master Bedroom has its own sitting area and window alcove. The second Bedroom has a Loft with a convenient Office Station overlooking the beamed Bedroom. The Loft has a sliding door out to the roof, (which perhaps can be a future easy-access roof deck with Southern city views). The upstairs full Bath, with natural light, has been thoughtfully updated with beautiful selections. The house also features a stacked washer and dryer on 2nd floor, and a full excavated basement with tons of storage space. Live and entertain in this amazingly designed home on a quiet block in an energized neighborhood. There is still time to make this unique home your own private city oasis!
Location
State PA
County Philadelphia
Area 19148 (19148)
Zoning RSA5
Direction North
Rooms
Other Rooms Living Room, Dining Room, Primary Bedroom, Kitchen, Bedroom 1
Basement Full
Interior
Interior Features Carpet, Ceiling Fan(s), Exposed Beams, Floor Plan - Open, Kitchen - Island, Recessed Lighting, Tub Shower, Upgraded Countertops
Heating Heat Pump(s)
Cooling Central A/C
Flooring Wood
Fireplaces Type Gas/Propane
Equipment Range Hood, Refrigerator, Washer, Dryer, Dishwasher, Microwave, Disposal
Furnishings No
Fireplace Y
Window Features Energy Efficient
Appliance Range Hood, Refrigerator, Washer, Dryer, Dishwasher, Microwave, Disposal
Heat Source Electric
Laundry Upper Floor
Exterior
Exterior Feature Patio(s)
Utilities Available Electric Available, Natural Gas Available
Water Access N
View City
Accessibility None
Porch Patio(s)
Garage N
Building
Story 2
Sewer Public Sewer
Water Public
Architectural Style Traditional
Level or Stories 2
Additional Building Above Grade
New Construction N
Schools
School District The School District Of Philadelphia
Others
Pets Allowed N
Senior Community No
Tax ID 011113900
Ownership Fee Simple
SqFt Source Assessor
Acceptable Financing Cash, Conventional, FHA, VA
Horse Property N
Listing Terms Cash, Conventional, FHA, VA
Financing Cash,Conventional,FHA,VA
Special Listing Condition Standard
Read Less Info
Want to know what your home might be worth? Contact us for a FREE valuation!

Our team is ready to help you sell your home for the highest possible price ASAP

Bought with Matthew Teesdale • RE/MAX Central - Blue Bell

Making real estate simple, fun and easy for you!






