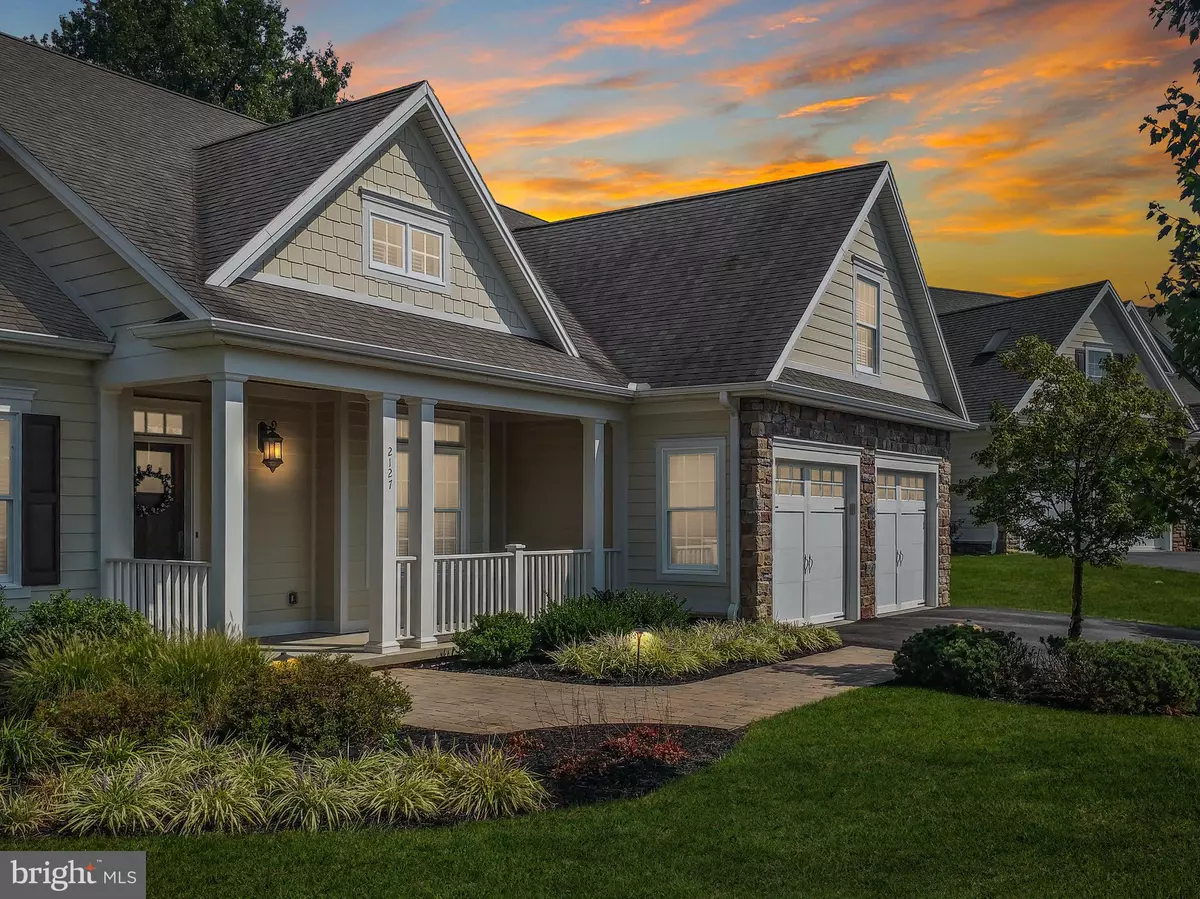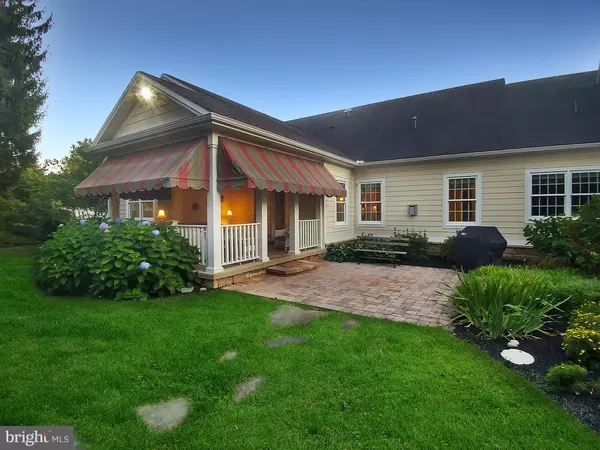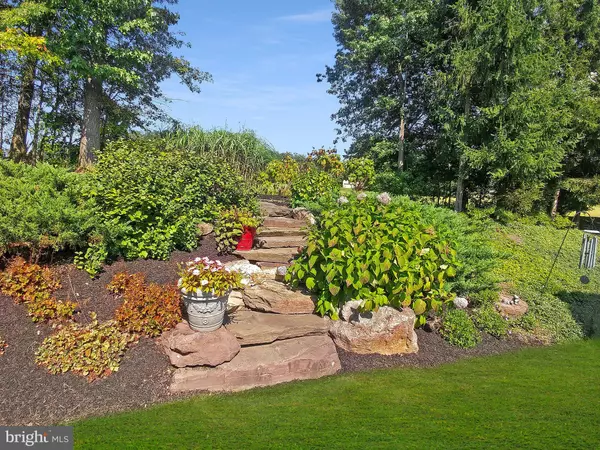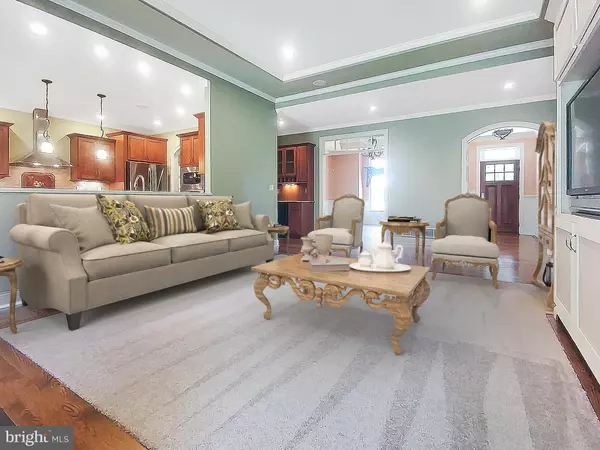$471,500
$485,000
2.8%For more information regarding the value of a property, please contact us for a free consultation.
4 Beds
5 Baths
3,769 SqFt
SOLD DATE : 01/03/2020
Key Details
Sold Price $471,500
Property Type Single Family Home
Sub Type Twin/Semi-Detached
Listing Status Sold
Purchase Type For Sale
Square Footage 3,769 sqft
Price per Sqft $125
Subdivision Arborfield
MLS Listing ID PACB117966
Sold Date 01/03/20
Style Carriage House
Bedrooms 4
Full Baths 3
Half Baths 2
HOA Fees $100/mo
HOA Y/N Y
Abv Grd Liv Area 3,019
Originating Board BRIGHT
Year Built 2006
Annual Tax Amount $7,875
Tax Year 2020
Lot Size 0.260 Acres
Acres 0.26
Property Description
Downsize your responsibilities without downsizing your lifestyle! Meticulously Maintained best describes this Farinelli Construction custom built semi-detached luxury cottage home. Tucked away on a premium cul-de-sac lot in sought after Arborfield Community, Upper Allen Township. This home offers everything you would expect and more. The beautifully landscaped lot with covered rear patio with wrap around awning for endless shade and a covered front porch for your outdoor living enjoyment. This exquisite residence is a masterful blend of architectural designs with approximately 3,760 Sq. Feet of total finished upgraded living space. The Great Room with designer tray ceilings, built-in custom entertainment center and the warmth and comfort of a gas fireplace immediately draws in the most discriminating buyer with an eye for the most exquisite details. This magnificent home offers 4 bedrooms, office/possible 5th bedroom with built-in work station, 3 full bathrooms, 1 half bathroom, formal dining room and a gourmet kitchen second to none with an upgraded appliance package to remain. A home like this is an unparalleled masterpiece, intended for an owner with incomparable taste and a deep appreciation for detail. Many More surprises await! See for yourself the unique benefits of a carefree lifestyle and easy one-level living afforded by this beautiful home. Please call today for your private tour.
Location
State PA
County Cumberland
Area Upper Allen Twp (14442)
Zoning RESIDENTIAL
Rooms
Other Rooms Dining Room, Primary Bedroom, Bedroom 2, Bedroom 3, Bedroom 4, Kitchen, Family Room, Foyer, Great Room, Laundry, Office, Storage Room, Primary Bathroom, Full Bath, Half Bath
Basement Poured Concrete, Partially Finished, Full
Main Level Bedrooms 2
Interior
Interior Features Built-Ins, Carpet, Ceiling Fan(s), Crown Moldings, Dining Area, Entry Level Bedroom, Floor Plan - Open, Kitchen - Gourmet, Pantry, Recessed Lighting, Stall Shower, Store/Office, Tub Shower, Walk-in Closet(s), Wood Floors
Hot Water Natural Gas
Heating Forced Air
Cooling Central A/C
Flooring Carpet, Wood, Tile/Brick
Fireplaces Number 1
Fireplaces Type Gas/Propane
Equipment Dishwasher, Disposal, Dryer, Exhaust Fan, Microwave, Oven - Wall, Range Hood, Refrigerator, Stainless Steel Appliances, Washer, Water Heater, Built-In Range
Fireplace Y
Appliance Dishwasher, Disposal, Dryer, Exhaust Fan, Microwave, Oven - Wall, Range Hood, Refrigerator, Stainless Steel Appliances, Washer, Water Heater, Built-In Range
Heat Source Natural Gas
Laundry Main Floor
Exterior
Exterior Feature Patio(s), Porch(es)
Parking Features Garage - Front Entry
Garage Spaces 2.0
Water Access N
Roof Type Shingle
Accessibility None
Porch Patio(s), Porch(es)
Attached Garage 2
Total Parking Spaces 2
Garage Y
Building
Lot Description Cul-de-sac
Story 2
Sewer Public Sewer
Water Public
Architectural Style Carriage House
Level or Stories 2
Additional Building Above Grade, Below Grade
Structure Type 9'+ Ceilings,Dry Wall,Tray Ceilings
New Construction N
Schools
High Schools Mechanicsburg Area
School District Mechanicsburg Area
Others
Pets Allowed Y
HOA Fee Include Lawn Maintenance,Snow Removal
Senior Community No
Tax ID 42-29-2458-213
Ownership Fee Simple
SqFt Source Assessor
Acceptable Financing Conventional, Cash
Horse Property N
Listing Terms Conventional, Cash
Financing Conventional,Cash
Special Listing Condition Standard
Pets Allowed Cats OK, Dogs OK
Read Less Info
Want to know what your home might be worth? Contact us for a FREE valuation!

Our team is ready to help you sell your home for the highest possible price ASAP

Bought with CHRISTOPHER M PIRRITANO • RE/MAX Realty Associates
Making real estate simple, fun and easy for you!






