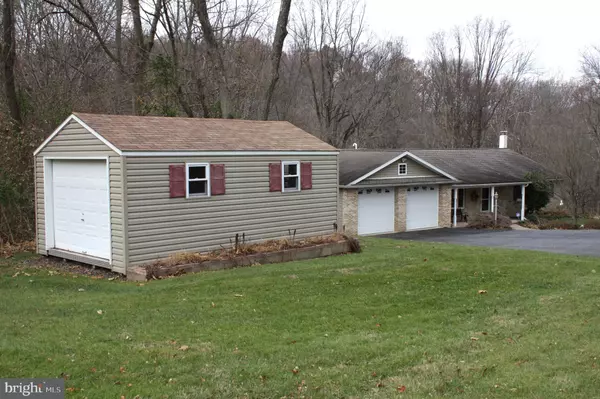$325,000
$335,000
3.0%For more information regarding the value of a property, please contact us for a free consultation.
4 Beds
4 Baths
3,612 SqFt
SOLD DATE : 01/31/2020
Key Details
Sold Price $325,000
Property Type Single Family Home
Sub Type Detached
Listing Status Sold
Purchase Type For Sale
Square Footage 3,612 sqft
Price per Sqft $89
Subdivision None Available
MLS Listing ID PABK351000
Sold Date 01/31/20
Style Raised Ranch/Rambler,Ranch/Rambler
Bedrooms 4
Full Baths 3
Half Baths 1
HOA Y/N N
Abv Grd Liv Area 3,612
Originating Board BRIGHT
Year Built 1977
Annual Tax Amount $5,388
Tax Year 2019
Lot Size 1.020 Acres
Acres 1.02
Lot Dimensions 0.00 x 0.00
Property Description
Honey stop the car!! Pride of ownership is on display in this Custom built home with 4 bedrooms and 3.5 baths with numerous upgrades on an acre of land. Enter from a lovely front porch to a large living room with hardwood flooring, Custom Shades, bay window, crown molding, and chair rail. Proceed to a generous sized open eat-in kitchen with island, Corian/Granite counter tops, Custom Birch Cabinetry, recessed lighting, ceramic tile backsplash, built-in desk, and pantry. Just off the kitchen is a massive great room with cathedral ceilings, propane stove, and a bay window to gaze out to the large fenced-in back yard. The master suite boasts hardwood floors, walk-in closet, and a second separate closet if that wasn't enough. The Custom master bath and hall bath have been totally redone. Two spacious bedrooms with ample closet space complete the main floor. The walkout finished basement has been converted to a huge living space with an attached Four Seasons Room with cathedral ceilings and propane stove. Basically a home of its own, this area boasts a full kitchen with tile backsplash, an eating area with a pellet stove that can heat the entire home, living room, large bedroom with lots of closet space, a separate area that could be an office or play room, full bathroom with stall shower, laundry area with cabinets and utility sink, and a storage area with built in shelving makes this a must see home! Other interior features consist of all real hardwood entrance and closet doors and ceiling fans in every room. Outside to the rear of the home consists of a secluded patio with hot tub, a newly installed ( May 2018) Above Ground Pool ( 27' in diameter) with a pool side maintenance free Trex deck. On the main floor, in the rear of the home is a big 46x14 Party Deck with speakers, an ideal place for entertaining and barbecues. Other outdoor features include 3 out buildings for storage and equipment, a spacious rear yard that overlooks open wooded space, and a horseshoe driveway for coming and going. Home boasts a Four Zone Heating System, an attached 2 car oversized garage with built -in cabinetry and vaulted ceilings, and Low taxes for all this home has to offer! Just a minute away from Earl Township Park which offers a walking trail, ball fields, beach volleyball, picnic areas, and play grounds. This home is a must see to truly appreciate! Hurry this one will go Quick!!
Location
State PA
County Berks
Area Earl Twp (10242)
Zoning RES
Rooms
Other Rooms Living Room, Primary Bedroom, Bedroom 2, Bedroom 3, Bedroom 4, Kitchen, Game Room, Family Room, Sun/Florida Room, Other, Office
Basement Full, Fully Finished, Heated, Daylight, Partial, Outside Entrance
Main Level Bedrooms 3
Interior
Interior Features Attic, Attic/House Fan, Built-Ins, Butlers Pantry, Carpet, Ceiling Fan(s), Chair Railings, Crown Moldings, Entry Level Bedroom, Family Room Off Kitchen, Kitchen - Country, Kitchen - Eat-In, Kitchen - Island, Primary Bath(s), Stall Shower, Tub Shower, Upgraded Countertops, Wainscotting, Walk-in Closet(s), WhirlPool/HotTub, Window Treatments, Wood Floors, 2nd Kitchen
Heating Hot Water, Wood Burn Stove, Baseboard - Electric
Cooling Ceiling Fan(s), Whole House Fan, Window Unit(s)
Flooring Carpet, Hardwood, Laminated, Tile/Brick
Heat Source Oil, Propane - Owned
Laundry Basement
Exterior
Parking Features Built In, Garage Door Opener, Garage - Front Entry, Inside Access, Oversized, Garage - Side Entry
Garage Spaces 2.0
Fence Fully
Pool Above Ground
Utilities Available Cable TV
Water Access N
Roof Type Pitched,Shingle
Accessibility Accessible Switches/Outlets, Level Entry - Main
Attached Garage 2
Total Parking Spaces 2
Garage Y
Building
Lot Description Front Yard, Landscaping, Level, Rear Yard, SideYard(s), Sloping, Irregular, Backs to Trees
Story 1
Sewer On Site Septic
Water Well
Architectural Style Raised Ranch/Rambler, Ranch/Rambler
Level or Stories 1
Additional Building Above Grade, Below Grade
New Construction N
Schools
Middle Schools Boyertown Area Jhs-West
High Schools Boyertown Area Senior
School District Boyertown Area
Others
Senior Community No
Tax ID 42-5367-02-76-2437
Ownership Fee Simple
SqFt Source Assessor
Security Features Exterior Cameras,Smoke Detector
Acceptable Financing Cash, Conventional, FHA, USDA, VA
Listing Terms Cash, Conventional, FHA, USDA, VA
Financing Cash,Conventional,FHA,USDA,VA
Special Listing Condition Standard
Read Less Info
Want to know what your home might be worth? Contact us for a FREE valuation!

Our team is ready to help you sell your home for the highest possible price ASAP

Bought with Donna Brown • RE/MAX Of Reading
Making real estate simple, fun and easy for you!






