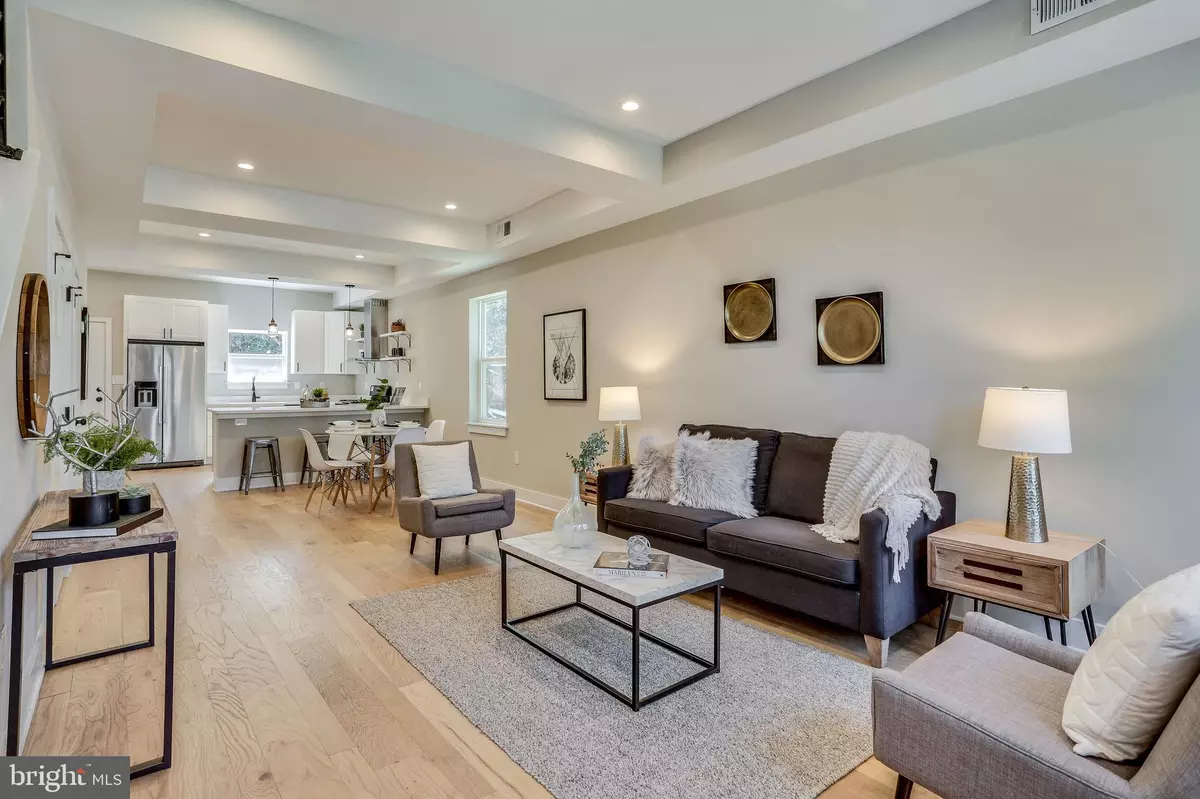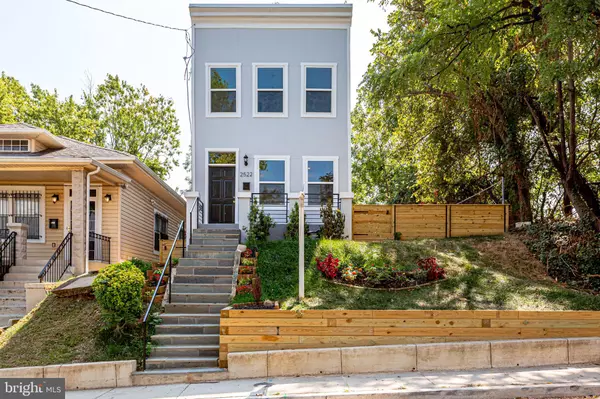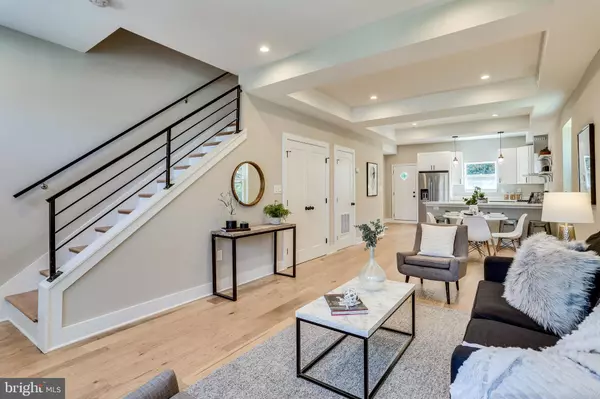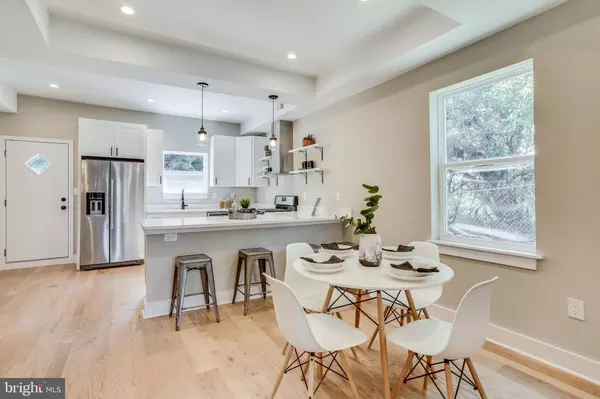$485,000
$499,000
2.8%For more information regarding the value of a property, please contact us for a free consultation.
3 Beds
3 Baths
3,144 Sqft Lot
SOLD DATE : 02/03/2020
Key Details
Sold Price $485,000
Property Type Single Family Home
Sub Type Detached
Listing Status Sold
Purchase Type For Sale
Subdivision Anacostia
MLS Listing ID DCDC451614
Sold Date 02/03/20
Style Traditional
Bedrooms 3
Full Baths 2
Half Baths 1
HOA Y/N N
Originating Board BRIGHT
Year Built 2019
Annual Tax Amount $1,704
Tax Year 2019
Lot Size 3,144 Sqft
Acres 0.07
Property Description
Live just blocks away from the Anacostia METRO in a turnkey newly built home! Just .5 mi to the METRO, Busboys and Poets, the Waterfront Park, and future 11th Street High line bridge! And just a 6 minute drive to Navy Yard, Capitol Hill, and everything the Wharf has to offer. This beautiful and bright 2 level 3BR\2.5BA classic-style porch-front detached townhome is an incredible opportunity. Open plan main living level boasts wide plank oak wood floors, 9 ft ceilings and tons of natural light. Enjoy a bright open kitchen outfitted stainless steel appliances, a gas stove and an entertaining-sized kitchen island. Upstairs, find three generously sized bedrooms, the master with en-suite, complete with designer finishes and ample closet space. To top it off, enjoy an extra-large rear and fenced in backyard for your urban garden and your pet! The deck completes this opportunity, truly fit for the entertainer. This move-in-ready home is just perfect your New Year celebration!
Location
State DC
County Washington
Zoning R-3
Interior
Interior Features Combination Dining/Living, Combination Kitchen/Living, Floor Plan - Open, Kitchen - Gourmet, Kitchen - Table Space, Recessed Lighting, Upgraded Countertops, Wood Floors
Heating Forced Air
Cooling Central A/C
Flooring Hardwood, Wood
Equipment Dryer, Freezer, Icemaker, Microwave, Oven/Range - Gas, Refrigerator, Washer
Appliance Dryer, Freezer, Icemaker, Microwave, Oven/Range - Gas, Refrigerator, Washer
Heat Source Electric
Exterior
Water Access N
Accessibility None
Garage N
Building
Story 2
Sewer Public Sewer
Water Public
Architectural Style Traditional
Level or Stories 2
Additional Building Above Grade, Below Grade
Structure Type High
New Construction Y
Schools
School District District Of Columbia Public Schools
Others
Senior Community No
Tax ID 5809//0052
Ownership Fee Simple
SqFt Source Assessor
Special Listing Condition Standard
Read Less Info
Want to know what your home might be worth? Contact us for a FREE valuation!

Our team is ready to help you sell your home for the highest possible price ASAP

Bought with Ronald Edwards II • Compass

Making real estate simple, fun and easy for you!






