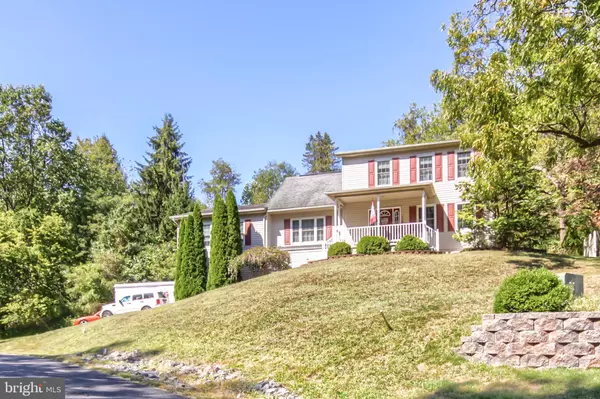$262,500
$269,900
2.7%For more information regarding the value of a property, please contact us for a free consultation.
5 Beds
3 Baths
2,468 SqFt
SOLD DATE : 12/27/2019
Key Details
Sold Price $262,500
Property Type Single Family Home
Sub Type Detached
Listing Status Sold
Purchase Type For Sale
Square Footage 2,468 sqft
Price per Sqft $106
Subdivision None Available
MLS Listing ID PAPY101408
Sold Date 12/27/19
Style Traditional
Bedrooms 5
Full Baths 2
Half Baths 1
HOA Y/N N
Abv Grd Liv Area 2,468
Originating Board BRIGHT
Year Built 1999
Annual Tax Amount $4,095
Tax Year 2019
Lot Size 1.010 Acres
Acres 1.01
Property Description
Honey stop the car! Don't let this 5 bedroom home FALL through your hands like the leaves off of the trees. The living room features grand cathedral ceilings and a large picture window along with double doors leading to the back yard that brings in copious amounts of natural light. 2 main level bedrooms connected by jack and jill bathroom! Fresh paint throughout & new/cleaned carpet only compliment how well maintained this home is. You will love how much space the home provides while your family will be thankful for the versatility. There are so many possibilities with the number of rooms. Make one an office, den, playroom, or storage! This home has got all of your bases covered. Start the season off right, schedule a showing today!
Location
State PA
County Perry
Area Rye Twp (150220)
Zoning RESIDENTIAL
Rooms
Other Rooms Living Room, Dining Room, Bedroom 2, Bedroom 3, Bedroom 4, Bedroom 5, Kitchen, Bedroom 1, Bathroom 2, Full Bath, Half Bath
Basement Full, Garage Access, Interior Access, Outside Entrance, Space For Rooms
Main Level Bedrooms 2
Interior
Interior Features Breakfast Area, Carpet, Combination Kitchen/Dining, Dining Area, Entry Level Bedroom, Floor Plan - Traditional, Kitchen - Eat-In, Kitchen - Island
Hot Water Electric
Heating Heat Pump(s)
Cooling Central A/C
Fireplace N
Heat Source Electric
Laundry Main Floor
Exterior
Parking Features Additional Storage Area, Garage - Side Entry, Inside Access
Garage Spaces 2.0
Water Access N
Accessibility None
Attached Garage 2
Total Parking Spaces 2
Garage Y
Building
Story 2
Sewer Public Sewer
Water Public
Architectural Style Traditional
Level or Stories 2
Additional Building Above Grade, Below Grade
New Construction N
Schools
High Schools Susquenita
School District Susquenita
Others
Senior Community No
Tax ID 150-152.07-021.000
Ownership Fee Simple
SqFt Source Estimated
Acceptable Financing Cash, Conventional, FHA, USDA
Listing Terms Cash, Conventional, FHA, USDA
Financing Cash,Conventional,FHA,USDA
Special Listing Condition Standard
Read Less Info
Want to know what your home might be worth? Contact us for a FREE valuation!

Our team is ready to help you sell your home for the highest possible price ASAP

Bought with Lindsay Supko • Myrtle & Main Realty
Making real estate simple, fun and easy for you!






