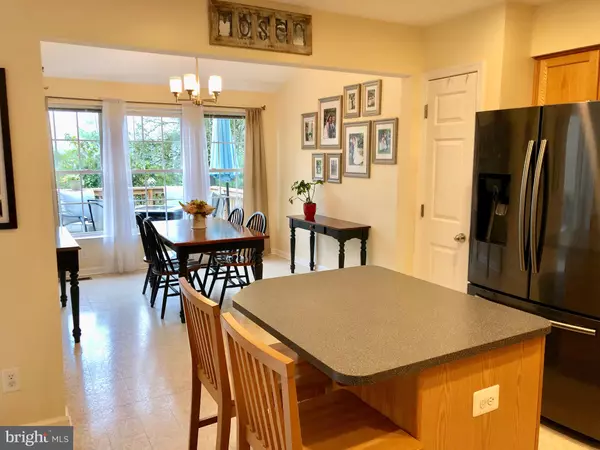$184,900
$179,900
2.8%For more information regarding the value of a property, please contact us for a free consultation.
3 Beds
3 Baths
1,422 SqFt
SOLD DATE : 02/18/2020
Key Details
Sold Price $184,900
Property Type Condo
Sub Type Condo/Co-op
Listing Status Sold
Purchase Type For Sale
Square Footage 1,422 sqft
Price per Sqft $130
Subdivision Timberlane
MLS Listing ID PACT490520
Sold Date 02/18/20
Style Colonial
Bedrooms 3
Full Baths 2
Half Baths 1
Condo Fees $120/mo
HOA Y/N N
Abv Grd Liv Area 1,422
Originating Board BRIGHT
Year Built 2005
Annual Tax Amount $3,877
Tax Year 2020
Lot Size 755 Sqft
Acres 0.02
Lot Dimensions 0.00 x 0.00
Property Description
Sharp townhome in Valley Township with amazing views of the valley off the new back deck. This home is built to entertain with a large eat in kitchen, plenty of working counter space and a convenient island. A vaulted ceiling dining room off the kitchen adds lovely soft light. This dining room is a builder upgrade bump- out adding to the sq. ft. in the home. An open and spacious living room with southern exposure windows is flanked by a lovely power room and closet to round out this level. Up the stairs find a superb master bedroom with it's own master bathroom and a neat walk-in closet. Two more attractive bedrooms and a hall bath make for cozy evenings with the family. Largewalk-out basement is finished with space for gaming tables and seating area. Paint is fresh and clean in this well loved home. Reasonable homeowner's insurance rates available due to Condo Master Policy. Easy access to Route 30. Shopping and dining within 10 minutes. HOA covers lawn mowing, snow removal and trash May need to use GPS address of 128 Mt. Carmel Rd. FHA spot loan approval may be available through your FHA mortgage advisor.
Location
State PA
County Chester
Area Valley Twp (10338)
Zoning R2
Direction South
Rooms
Basement Full, Daylight, Full, Fully Finished
Interior
Interior Features Breakfast Area, Carpet, Ceiling Fan(s), Combination Kitchen/Dining, Floor Plan - Open, Kitchen - Island, Primary Bath(s), Walk-in Closet(s)
Hot Water Natural Gas
Heating Forced Air
Cooling Central A/C
Flooring Carpet, Laminated
Furnishings No
Heat Source Natural Gas
Exterior
Utilities Available Under Ground, Cable TV, Natural Gas Available
Waterfront N
Water Access N
View Panoramic
Roof Type Shingle
Accessibility 2+ Access Exits
Parking Type Driveway, Off Street
Garage N
Building
Lot Description Backs to Trees, Rear Yard, Sloping
Story 2
Sewer Public Sewer
Water Public
Architectural Style Colonial
Level or Stories 2
Additional Building Above Grade, Below Grade
New Construction N
Schools
School District Coatesville Area
Others
HOA Fee Include Common Area Maintenance,Lawn Care Front,Lawn Care Rear,Snow Removal,Trash,Other
Senior Community No
Tax ID 38-05 -0047.0400
Ownership Fee Simple
SqFt Source Estimated
Acceptable Financing Cash, Conventional
Horse Property N
Listing Terms Cash, Conventional
Financing Cash,Conventional
Special Listing Condition Standard
Read Less Info
Want to know what your home might be worth? Contact us for a FREE valuation!

Our team is ready to help you sell your home for the highest possible price ASAP

Bought with Sandra L Massari • RE/MAX Excellence - Kennett Square

Making real estate simple, fun and easy for you!






