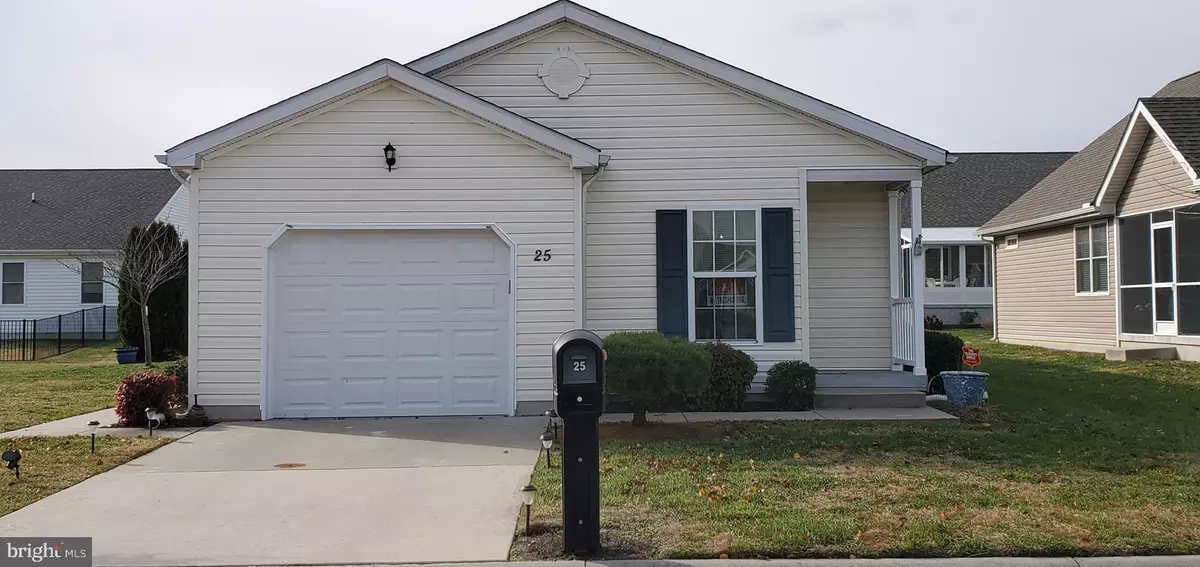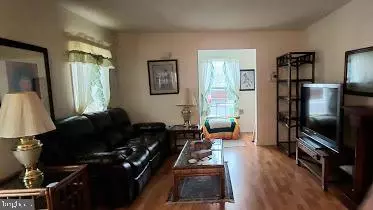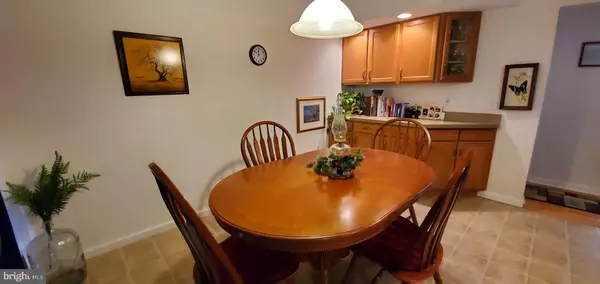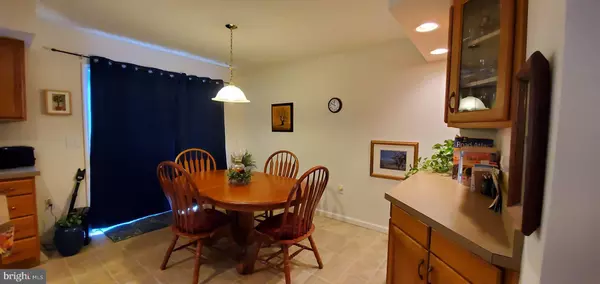$170,000
$170,000
For more information regarding the value of a property, please contact us for a free consultation.
2 Beds
2 Baths
1,400 SqFt
SOLD DATE : 03/06/2020
Key Details
Sold Price $170,000
Property Type Single Family Home
Sub Type Detached
Listing Status Sold
Purchase Type For Sale
Square Footage 1,400 sqft
Price per Sqft $121
Subdivision Fieldstone Village
MLS Listing ID DEKT234494
Sold Date 03/06/20
Style Ranch/Rambler
Bedrooms 2
Full Baths 2
HOA Fees $108/mo
HOA Y/N Y
Abv Grd Liv Area 1,400
Originating Board BRIGHT
Year Built 2006
Annual Tax Amount $545
Tax Year 2019
Lot Size 5,460 Sqft
Acres 0.13
Lot Dimensions 60.00 x 91.00
Property Description
55+ Community. Two Bed Two Full Bath Ranch home in Fieldstone Village. This home has lots of comfortable space for your personal enjoyment. Everything from the welcoming living room to the formal dining room, large kitchen with island and combined breakfast room to the generously sized bedrooms. Master with dual closets and a 5 piece ensuite with dual sinks, and separate shower and bath. Home boasts double hung tilt-in windows, recessed lights, and a crawl space waterproofing system with transferrable warranty to the new owner and a single car garage. Low HOA fees include grass cutting and trimming, snow removal on streets, and sidewalks and driveways. This is maintenance free living! Enjoy the outdoor community pavilion for a game of bocce ball, horseshoes, bbq grilling and outdoor picnics. Plus this home is close to all necessary conveniences including medical facilities, grocery stores, shopping, RT13, and RT1. Plan a day at the beach, casino, horse track racing, Nascar race, or the local Modern Maturity Center. Life is meant to be lived here at Fieldstone Village.
Location
State DE
County Kent
Area Capital (30802)
Zoning RMH
Rooms
Other Rooms Living Room, Dining Room, Primary Bedroom, Bedroom 2, Kitchen, Breakfast Room, Primary Bathroom
Main Level Bedrooms 2
Interior
Interior Features Built-Ins, Breakfast Area
Hot Water Electric
Heating Forced Air
Cooling Central A/C
Flooring Carpet, Vinyl
Equipment Built-In Microwave, Built-In Range, Dishwasher, Disposal, Oven/Range - Electric, Washer, Dryer, Refrigerator
Fireplace N
Window Features Double Hung,Vinyl Clad
Appliance Built-In Microwave, Built-In Range, Dishwasher, Disposal, Oven/Range - Electric, Washer, Dryer, Refrigerator
Heat Source Natural Gas
Exterior
Parking Features Garage - Front Entry, Garage Door Opener, Inside Access
Garage Spaces 1.0
Utilities Available Under Ground
Water Access N
Roof Type Shingle
Accessibility None
Attached Garage 1
Total Parking Spaces 1
Garage Y
Building
Story 1
Foundation Block, Crawl Space
Sewer Public Sewer
Water Public
Architectural Style Ranch/Rambler
Level or Stories 1
Additional Building Above Grade, Below Grade
Structure Type Dry Wall
New Construction N
Schools
School District Capital
Others
HOA Fee Include Lawn Maintenance,Snow Removal
Senior Community Yes
Age Restriction 55
Tax ID LC-00-05701-02-6500-000
Ownership Fee Simple
SqFt Source Assessor
Acceptable Financing Cash, Conventional
Listing Terms Cash, Conventional
Financing Cash,Conventional
Special Listing Condition Standard
Read Less Info
Want to know what your home might be worth? Contact us for a FREE valuation!

Our team is ready to help you sell your home for the highest possible price ASAP

Bought with Linda Brannock • Keller Williams Realty Central-Delaware

Making real estate simple, fun and easy for you!






