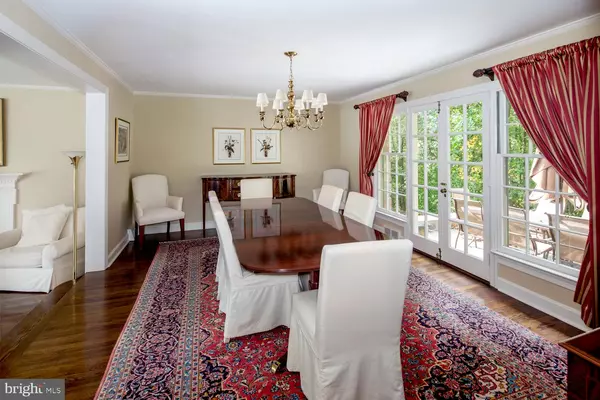$820,000
$875,000
6.3%For more information regarding the value of a property, please contact us for a free consultation.
4 Beds
4 Baths
4,048 SqFt
SOLD DATE : 04/01/2020
Key Details
Sold Price $820,000
Property Type Single Family Home
Sub Type Detached
Listing Status Sold
Purchase Type For Sale
Square Footage 4,048 sqft
Price per Sqft $202
Subdivision None Available
MLS Listing ID PAMC628096
Sold Date 04/01/20
Style Split Level
Bedrooms 4
Full Baths 4
HOA Y/N N
Abv Grd Liv Area 4,048
Originating Board BRIGHT
Year Built 1955
Annual Tax Amount $20,442
Tax Year 2020
Lot Size 1.724 Acres
Acres 1.72
Lot Dimensions 165.00 x 0.00
Property Description
Beautiful sprawling split-level home on 1.72 acres of exquisite grounds, set in a prime Bryn Mawr location that is quiet and peaceful, yet convenient and family-friendly. A sweeping circular drive fronts this attractive gem graced by a lovely stone facade, charming shutters and dormers. While curb appeal draws your eye as you approach, the rear outdoor oasis will win everyone's heart, especially in warm weather when you can sit out on the large stone patio, dine and entertain, and enjoy the serenity of tree-surrounded views. Generous grassy green lawn affords ideal romping grounds for children and pets, even teen sports! The property is irrigated by a sprinkler system to keep it nice and lush. A gracious hardwood entry foyer greets your arrival inside, offering a sense of airiness and views looking into the kitchen. At left sits a formal step-down living room through a large cased opening, brightened by an oversized bow window facing the front yard. This perfect backdrop for hosting guests is further enhanced by tasteful crown moldings, hardwood floors, and a wood-burning fireplace with marble surround. Off the living room is a sunroom with sliding doors to the rear yard. Adjoining is unfinished flex space, and stairs leading down to the attached 2-car garage. Serve special meals in the formal dining room with hardwood floors that opens to the patio for easy indoor-outdoor parties. The eat-in kitchen boasting tiled floors, exterior access, a gas range, built-in oven, dishwasher and microwave awaits the chef and is a great family gathering spot. Down a half level, a bright, casual family room with gas-burning fireplace is found, along with a finished walk-out laundry area and playroom with full bath and a large storage area.The second-floor sleeping quarters present 3 spacious family/guest bedrooms with hardwood floors and ample closets. One has an en-suite bathroom and walk-in closet; the other 2 share a full hall bath with double sinks. Ascend another half level to encounter the light-filled master suite, distinguished by vaulted ceilings and a tiled bath with a tub/shower combo. Once again, a half level up, a sun-bathed office with skylights and built-ins provides a private work space. Three HVAC units with new heating downstairs completes the comfort.
Location
State PA
County Montgomery
Area Lower Merion Twp (10640)
Zoning R1
Rooms
Other Rooms Living Room, Dining Room, Primary Bedroom, Bedroom 2, Bedroom 3, Bedroom 4, Kitchen, Family Room, Foyer, Sun/Florida Room, Laundry, Office, Bathroom 2, Bathroom 3, Primary Bathroom
Basement Full, Partially Finished, Walkout Level
Interior
Interior Features Breakfast Area, Built-Ins, Carpet, Ceiling Fan(s), Crown Moldings, Dining Area, Kitchen - Eat-In, Primary Bath(s), Skylight(s), Walk-in Closet(s)
Heating Forced Air
Cooling Central A/C
Flooring Hardwood
Fireplaces Number 2
Fireplaces Type Gas/Propane
Equipment Cooktop, Dishwasher, Disposal, Built-In Microwave, Oven - Wall
Fireplace Y
Window Features Bay/Bow
Appliance Cooktop, Dishwasher, Disposal, Built-In Microwave, Oven - Wall
Heat Source Natural Gas
Laundry Lower Floor
Exterior
Exterior Feature Patio(s)
Parking Features Built In
Garage Spaces 2.0
Water Access N
Roof Type Pitched,Shingle
Accessibility None
Porch Patio(s)
Attached Garage 2
Total Parking Spaces 2
Garage Y
Building
Story 2
Sewer Public Sewer
Water Public
Architectural Style Split Level
Level or Stories 2
Additional Building Above Grade
Structure Type Vaulted Ceilings
New Construction N
Schools
School District Lower Merion
Others
Senior Community No
Tax ID 40-00-20408-009
Ownership Fee Simple
SqFt Source Assessor
Acceptable Financing Cash, Conventional
Listing Terms Cash, Conventional
Financing Cash,Conventional
Special Listing Condition Standard
Read Less Info
Want to know what your home might be worth? Contact us for a FREE valuation!

Our team is ready to help you sell your home for the highest possible price ASAP

Bought with Lavinia Smerconish • Compass RE
Making real estate simple, fun and easy for you!






