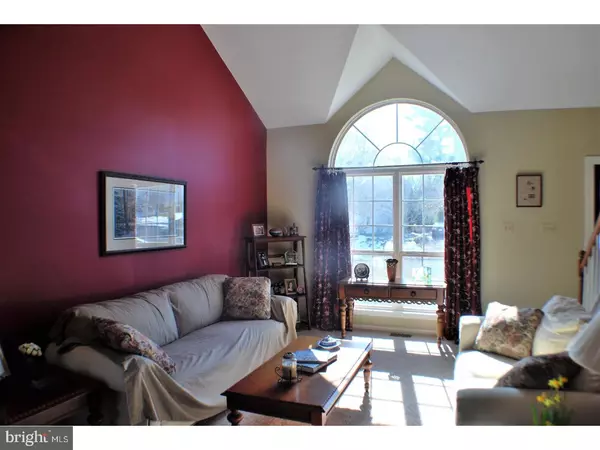$340,000
$345,000
1.4%For more information regarding the value of a property, please contact us for a free consultation.
4 Beds
3 Baths
3,230 SqFt
SOLD DATE : 05/18/2018
Key Details
Sold Price $340,000
Property Type Single Family Home
Sub Type Detached
Listing Status Sold
Purchase Type For Sale
Square Footage 3,230 sqft
Price per Sqft $105
Subdivision Forrest View
MLS Listing ID 1000258748
Sold Date 05/18/18
Style Colonial
Bedrooms 4
Full Baths 2
Half Baths 1
HOA Fees $20/ann
HOA Y/N Y
Abv Grd Liv Area 2,230
Originating Board TREND
Year Built 1998
Annual Tax Amount $6,078
Tax Year 2018
Lot Size 10,076 Sqft
Acres 0.23
Lot Dimensions 69
Property Description
BIG HOME BIGGER VALUE.. Unbeatable price for a four bedroom single family home in Souderton Schools.Situated in the sought after Forrest view development with a great lot that backs up to open space. The first floor boasts of a dramatic two story living room, formal dinning room perfect for family dinners, large eat in kitchen with plenty of cabinets, convenient gas range and beautiful Pella French doors leading to the huge tiered rear deck.Relax in the warm and cozy family room that is directly adjacent the eat in kitchen . warm up and read a book or watch your favorite show by the terrific gas fireplace. There is also a convenient first floor powder room and laundry room. the second floor features a large Master bedroom suite with a vaulted ceiling ,double walk in closets, and large master bath with Jetted tub and corner shower.There are three additional bedrooms all of comfortable size and a full hall bath. The full basement has been thoughtfully finished and is a great place to relax in or have friends over for a party.This home is in excellent condition and has been lovingly maintained. Recent improvements include: New 40 year roof in 2016,all but four windows have been replaced,new hot water heater in 2017,six year old heater and air conditioner, most of the interior just been freshly painted,new wall to wall carpet installed in the Living room,dinning room ,stairs and second floor. The deck will be painted when weather permits or buyer may receive a 2500. 00 credit at closing.Showings start Sunday 3/18/2018 at the open house.
Location
State PA
County Montgomery
Area Franconia Twp (10634)
Zoning R130
Rooms
Other Rooms Living Room, Dining Room, Primary Bedroom, Bedroom 2, Bedroom 3, Kitchen, Family Room, Bedroom 1
Basement Full, Fully Finished
Interior
Interior Features Primary Bath(s), Kitchen - Island, Butlers Pantry, Kitchen - Eat-In
Hot Water Natural Gas
Heating Gas
Cooling Central A/C
Flooring Fully Carpeted
Fireplaces Number 1
Fireplaces Type Gas/Propane
Fireplace Y
Window Features Replacement
Heat Source Natural Gas
Laundry Main Floor
Exterior
Exterior Feature Deck(s)
Garage Spaces 4.0
Waterfront N
Water Access N
Accessibility None
Porch Deck(s)
Parking Type Attached Garage
Attached Garage 2
Total Parking Spaces 4
Garage Y
Building
Lot Description Level, Front Yard, Rear Yard, SideYard(s)
Story 2
Sewer Public Sewer
Water Public
Architectural Style Colonial
Level or Stories 2
Additional Building Above Grade, Below Grade
New Construction N
Schools
School District Souderton Area
Others
Senior Community No
Tax ID 34-00-03409-355
Ownership Fee Simple
Read Less Info
Want to know what your home might be worth? Contact us for a FREE valuation!

Our team is ready to help you sell your home for the highest possible price ASAP

Bought with Amy L Bergstresser • Bergstresser Real Estate Inc

Making real estate simple, fun and easy for you!






