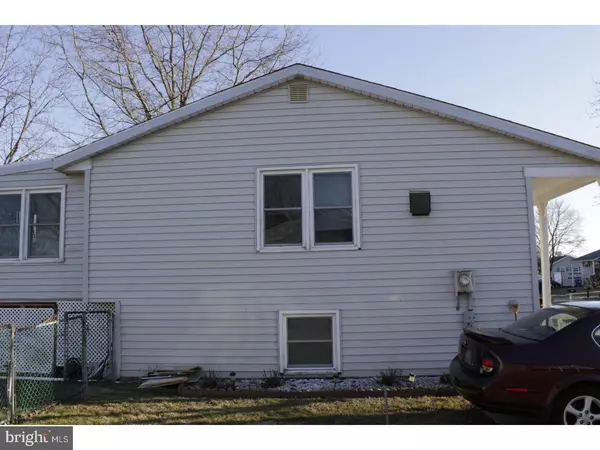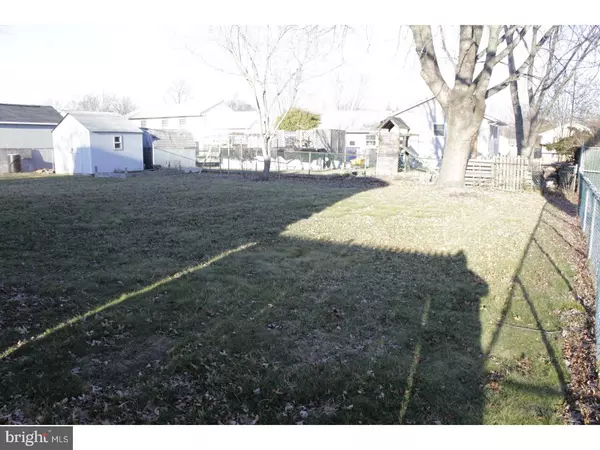$220,000
$215,000
2.3%For more information regarding the value of a property, please contact us for a free consultation.
4 Beds
2 Baths
1,525 SqFt
SOLD DATE : 05/18/2018
Key Details
Sold Price $220,000
Property Type Single Family Home
Sub Type Detached
Listing Status Sold
Purchase Type For Sale
Square Footage 1,525 sqft
Price per Sqft $144
Subdivision Scottfield
MLS Listing ID 1000243882
Sold Date 05/18/18
Style Ranch/Rambler,Bi-level
Bedrooms 4
Full Baths 2
HOA Y/N N
Abv Grd Liv Area 1,525
Originating Board TREND
Year Built 1973
Annual Tax Amount $1,769
Tax Year 2017
Lot Size 8,276 Sqft
Acres 0.19
Lot Dimensions 71X115
Property Description
Great opportunity for first time home buyers! Get your mortgage pre-approval and move in before the spring to enjoy this move-in ready 3 bedroom/2 bath, bi-Level model in Scottfield. The largest floor plan in Scottfield includes eat-in kitchen; living room; dining room; family room on the main level; family room on lower level along with an additional room that could be used as an office or bedroom. This home features hardwood floors, bar area with countertops, sink and included refrigerator, large entertaining area, upgraded bathroom, laundry room with newer washer and dryer, lots of storage, large backyard and much more! Schedule your showing today!
Location
State DE
County New Castle
Area Newark/Glasgow (30905)
Zoning NC6.5
Rooms
Other Rooms Living Room, Dining Room, Primary Bedroom, Bedroom 2, Bedroom 3, Kitchen, Family Room, Bedroom 1, Laundry, Other
Basement Full, Outside Entrance
Interior
Interior Features Ceiling Fan(s), Kitchen - Eat-In
Hot Water Electric
Heating Electric, Forced Air
Cooling Wall Unit
Flooring Wood, Tile/Brick
Fireplace N
Heat Source Electric
Laundry Lower Floor
Exterior
Exterior Feature Porch(es)
Utilities Available Cable TV
Water Access N
Roof Type Shingle
Accessibility None
Porch Porch(es)
Garage N
Building
Lot Description Front Yard, Rear Yard
Sewer Public Sewer
Water Public
Architectural Style Ranch/Rambler, Bi-level
Additional Building Above Grade
New Construction N
Schools
School District Christina
Others
Senior Community No
Tax ID 11-006.20-258
Ownership Fee Simple
Acceptable Financing Conventional, VA, FHA 203(b)
Listing Terms Conventional, VA, FHA 203(b)
Financing Conventional,VA,FHA 203(b)
Read Less Info
Want to know what your home might be worth? Contact us for a FREE valuation!

Our team is ready to help you sell your home for the highest possible price ASAP

Bought with Von Guerrero • RE/MAX Edge

Making real estate simple, fun and easy for you!






