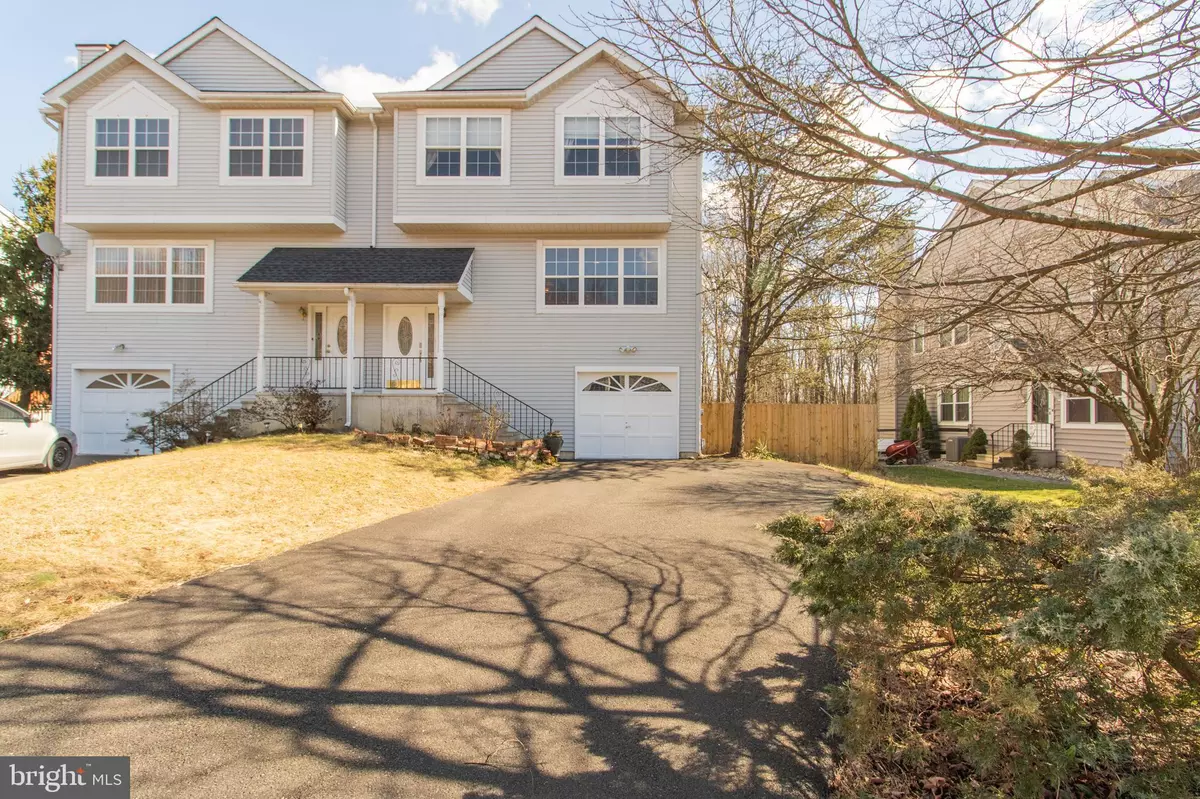$365,000
$359,900
1.4%For more information regarding the value of a property, please contact us for a free consultation.
5 Beds
3 Baths
2,400 SqFt
SOLD DATE : 04/20/2020
Key Details
Sold Price $365,000
Property Type Single Family Home
Sub Type Twin/Semi-Detached
Listing Status Sold
Purchase Type For Sale
Square Footage 2,400 sqft
Price per Sqft $152
Subdivision Spring Mdw
MLS Listing ID PABU492368
Sold Date 04/20/20
Style Colonial
Bedrooms 5
Full Baths 2
Half Baths 1
HOA Y/N N
Abv Grd Liv Area 2,400
Originating Board BRIGHT
Year Built 1992
Annual Tax Amount $5,441
Tax Year 2020
Lot Size 5,060 Sqft
Acres 0.12
Lot Dimensions 44.00 x 115.00
Property Description
Very well maintained and bright 5 BR 2 Bath home situated in a quiet surrounding with mature trees and serene wooded backyard for extreme privacy. Step into the tiled foyer and continue up to notice gleaming laminate floors throughout the main and upper floors. Formal Living and Dining Rooms have classic crown moldings and large windows for abundance of natural light during the day and plenty of recessed lights and a beautiful chandelier to brighten the atmosphere at night. The large open kitchen features lots of storage in the upgraded cabinetry and pantry closets, gorgeous granite counter tops with undermount sink, diagonal pattern tile backsplash, modern appliances and pendant lights to highlight the peninsula seating area. Your morning coffee and meal becomes more enjoyable overlooking the gorgeous view of the backyard through large windows. Upstairs, master BR has spectacular cathedral ceilings for added volume and similar gorgeous views of the rear yard as well as large walk-in closets for convenience. Updated master bath, hall bath and 3 other spacious bedrooms are also on this floor. On the ground level, there is a large recreation room with sliding glass doors leading out to a huge renovated deck for entertaining inside and out. The fifth bedroom on this level can be used as guest room or office as desired. Newer roof (2017) alleviates major worry in this beautiful turnkey home located in an award-winning Central Bucks School District close to area shops, restaurants, parks and nearby main roadways.
Location
State PA
County Bucks
Area Warrington Twp (10150)
Zoning R2
Rooms
Other Rooms Living Room, Dining Room, Primary Bedroom, Bedroom 2, Bedroom 3, Bedroom 4, Bedroom 5, Kitchen, Family Room, Breakfast Room, Laundry
Basement Full, Fully Finished
Interior
Heating Central, Forced Air, Heat Pump(s)
Cooling Central A/C
Heat Source Electric
Exterior
Garage Built In, Garage - Front Entry
Garage Spaces 1.0
Waterfront N
Water Access N
Accessibility Doors - Swing In
Parking Type Attached Garage, Driveway, On Street
Attached Garage 1
Total Parking Spaces 1
Garage Y
Building
Story 3+
Sewer Public Sewer
Water Public
Architectural Style Colonial
Level or Stories 3+
Additional Building Above Grade, Below Grade
New Construction N
Schools
School District Central Bucks
Others
Senior Community No
Tax ID 50-017-145
Ownership Fee Simple
SqFt Source Assessor
Acceptable Financing Cash, Conventional, FHA, VA
Listing Terms Cash, Conventional, FHA, VA
Financing Cash,Conventional,FHA,VA
Special Listing Condition Standard
Read Less Info
Want to know what your home might be worth? Contact us for a FREE valuation!

Our team is ready to help you sell your home for the highest possible price ASAP

Bought with Marshel Varghese • Market Force Realty

Making real estate simple, fun and easy for you!






