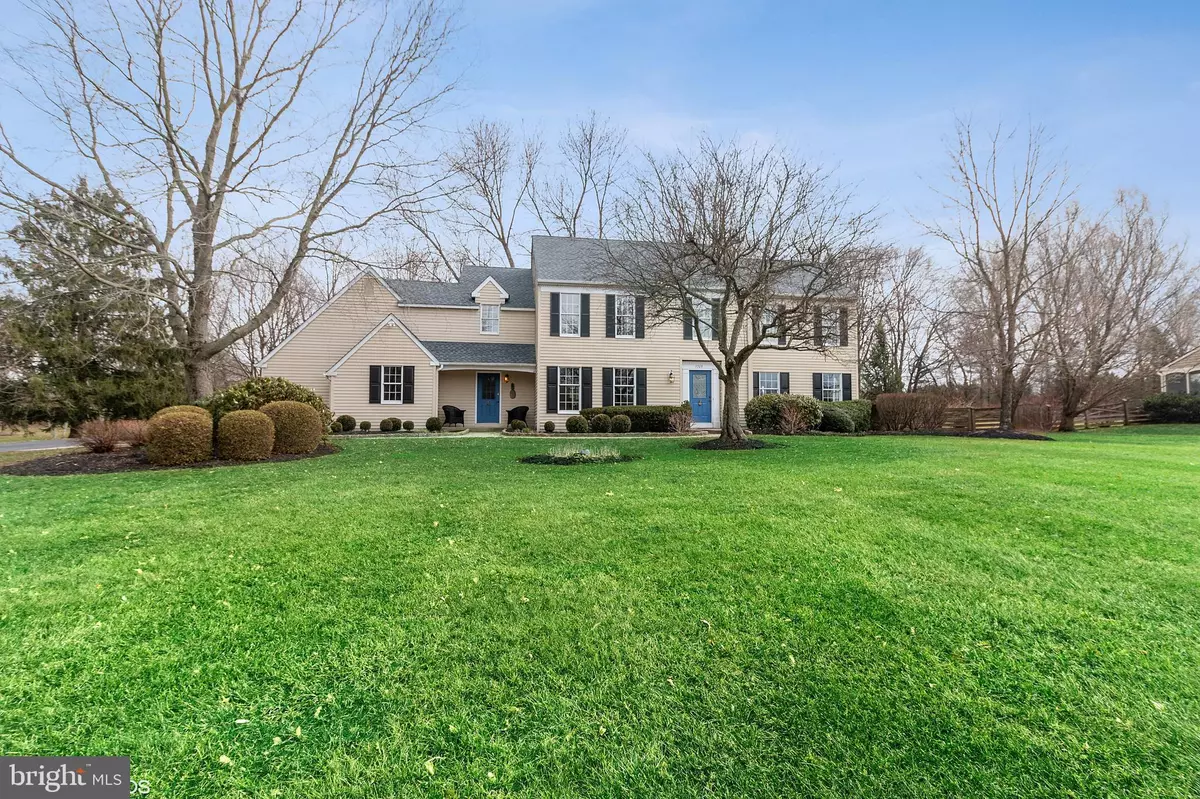$575,000
$575,000
For more information regarding the value of a property, please contact us for a free consultation.
4 Beds
3 Baths
3,172 SqFt
SOLD DATE : 04/21/2020
Key Details
Sold Price $575,000
Property Type Single Family Home
Sub Type Detached
Listing Status Sold
Purchase Type For Sale
Square Footage 3,172 sqft
Price per Sqft $181
Subdivision None Available
MLS Listing ID PABU490156
Sold Date 04/21/20
Style Colonial
Bedrooms 4
Full Baths 2
Half Baths 1
HOA Fees $83/ann
HOA Y/N Y
Abv Grd Liv Area 3,172
Originating Board BRIGHT
Year Built 1983
Annual Tax Amount $8,456
Tax Year 2020
Lot Size 1.010 Acres
Acres 1.01
Lot Dimensions 0.00 x 0.00
Property Description
Located in one of the loveliest parts of Bucks County. Take a brisk walk to the historic Village of Carversville. You are minutes away from the artistic communities of New Hope, and Lambertville, as well as Doylestown Boro, the county seat, with its museums, galleries and gourmet restaurants. This wonderfully designed Sturbridge Colonial is a George Michaels built home with large rooms throughout, wood floors on the first floor. The kitchen has been updated with new cabinets & granite counter top, wood floors, seating at the center island and a floor to ceiling greenhouse window that provides a birds eye view of the gorgeous lot merging the indoor and outdoor living space. There is a formal living room as well as a formal dining room. The family room offers vaulted ceilings, brick fireplace, built in cabinets, wet bar and french doors lead to a cozy deck. On the second floor you will find four spacious bedrooms and two full baths including the master suite with vaulted ceilings and private bath. New wood floors throughout the 1st floor and new carpet on the 2nd floor, updated baths, freshly painted, new roof and new deck.
Location
State PA
County Bucks
Area Buckingham Twp (10106)
Zoning AG
Rooms
Other Rooms Living Room, Dining Room, Primary Bedroom, Bedroom 2, Bedroom 3, Kitchen, Family Room, Bedroom 1, Attic, Full Bath, Half Bath
Basement Full
Interior
Interior Features Breakfast Area, Butlers Pantry, Kitchen - Island, Primary Bath(s), Skylight(s), Water Treat System, Wet/Dry Bar
Hot Water Electric
Heating Baseboard - Hot Water
Cooling Central A/C
Fireplaces Number 1
Fireplaces Type Brick
Equipment Cooktop, Dishwasher, Disposal, Oven - Double, Oven - Self Cleaning
Fireplace Y
Appliance Cooktop, Dishwasher, Disposal, Oven - Double, Oven - Self Cleaning
Heat Source Propane - Leased
Laundry Main Floor
Exterior
Parking Features Garage Door Opener, Oversized
Garage Spaces 3.0
Water Access N
Roof Type Shingle
Accessibility None
Attached Garage 2
Total Parking Spaces 3
Garage Y
Building
Lot Description Cul-de-sac, Front Yard, Level, Open, Rear Yard, SideYard(s), Trees/Wooded
Story 2
Foundation Brick/Mortar
Sewer On Site Septic
Water Well
Architectural Style Colonial
Level or Stories 2
Additional Building Above Grade, Below Grade
Structure Type Cathedral Ceilings
New Construction N
Schools
High Schools Central Bucks High School East
School District Central Bucks
Others
HOA Fee Include Common Area Maintenance,Insurance
Senior Community No
Tax ID 06-006-031-010
Ownership Fee Simple
SqFt Source Assessor
Special Listing Condition Standard
Read Less Info
Want to know what your home might be worth? Contact us for a FREE valuation!

Our team is ready to help you sell your home for the highest possible price ASAP

Bought with Lauren Elizabeth Racobaldo • Keller Williams Real Estate-Doylestown
Making real estate simple, fun and easy for you!






