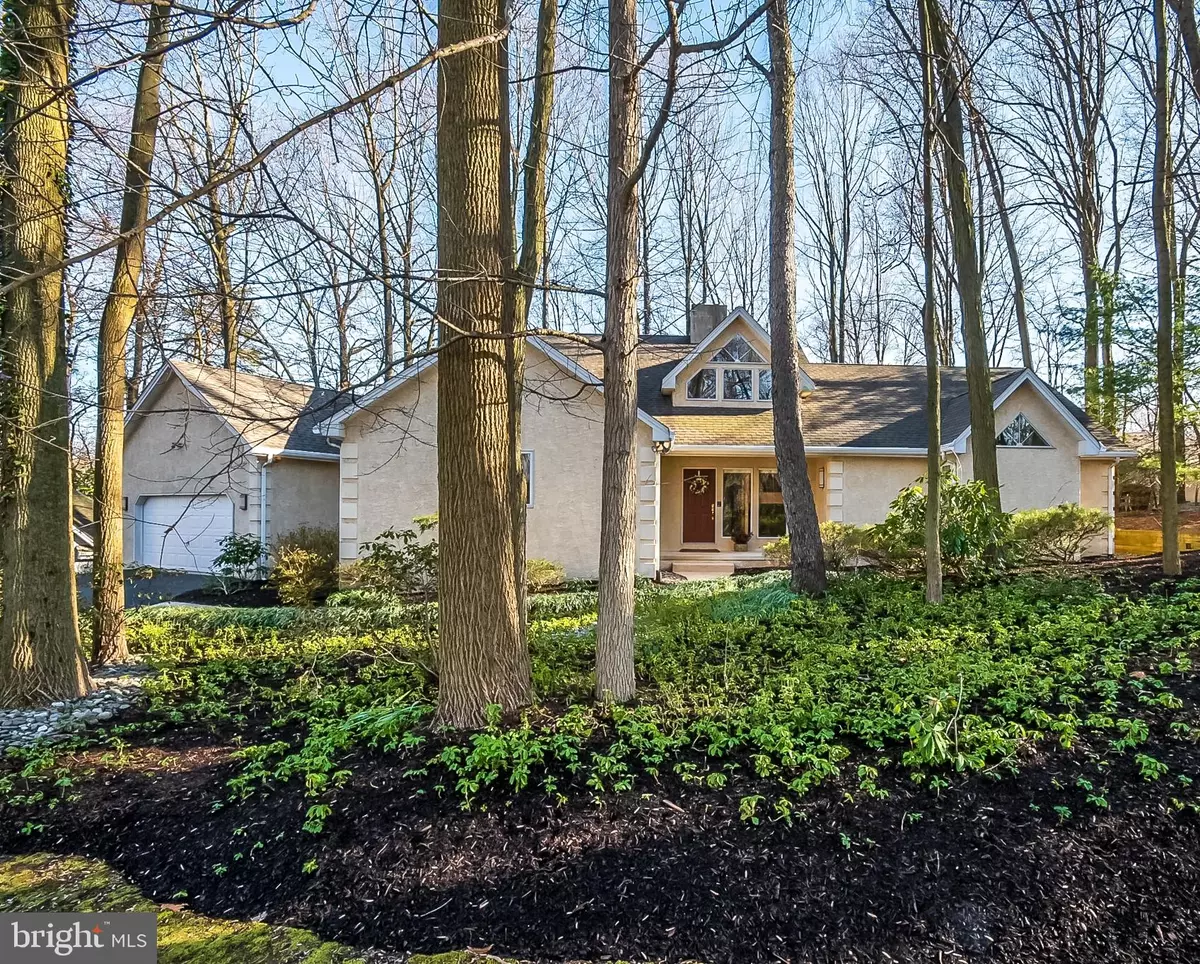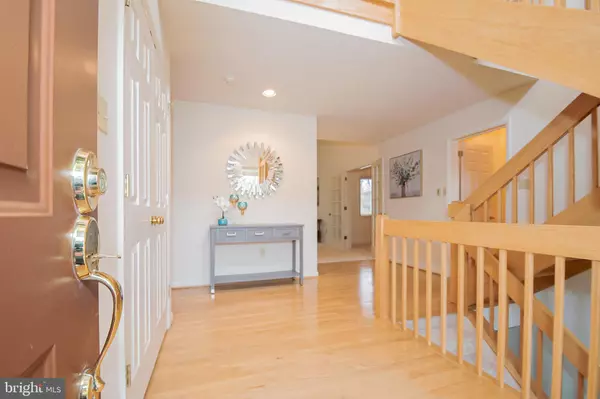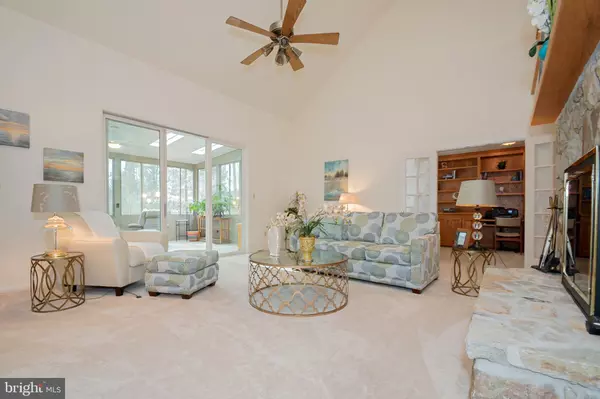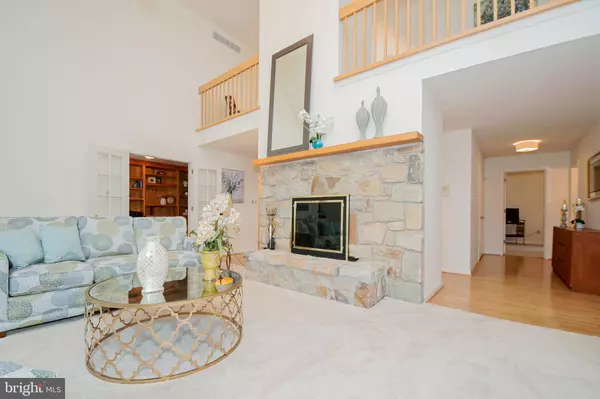$425,000
$429,900
1.1%For more information regarding the value of a property, please contact us for a free consultation.
3 Beds
3 Baths
2,950 SqFt
SOLD DATE : 05/29/2020
Key Details
Sold Price $425,000
Property Type Single Family Home
Sub Type Detached
Listing Status Sold
Purchase Type For Sale
Square Footage 2,950 sqft
Price per Sqft $144
Subdivision Creek Landing
MLS Listing ID DENC497122
Sold Date 05/29/20
Style Cape Cod
Bedrooms 3
Full Baths 3
HOA Fees $25/ann
HOA Y/N Y
Abv Grd Liv Area 2,950
Originating Board BRIGHT
Year Built 1991
Annual Tax Amount $5,462
Tax Year 2019
Lot Size 0.390 Acres
Acres 0.39
Lot Dimensions 115 x 141.20
Property Description
Visit this home virtually: http://www.vht.com/434045859/IDXS - First Floor Living At Its Best A Rare Opportunity To Become A Member Of The Exclusive Creek Landing Community!!! Architectural details abound in this incredible one-of-a kind home! Resting on a private, peaceful lot, this beautifully maintained, first floor master suite custom home boasts a stunning two-story foyer, an open floor plan with lots of windows, dramatic vaulted ceilings, and an amazing family room with a distinctive, authentic stone fireplace as its crown jewel. Just off the family room, through French doors, the study/office is lined with book cases where you can display your beloved books and prized collections! The sunny kitchen boasts solid surface counter tops with seating for two as well as a double pantry, a desk area with window, and a cozy eating area. The formal dining room is located just off the kitchen and also opens to the family room perfect for entertaining! An amazing four season room with skylights offers private, panoramic views of the wooded open space. Stunning all year round! The hallway near the family room leads to a downstairs bedroom that has a large walk-in closet, new carpeting, double casement windows, and a bath with an open tub. The other side of the family room leads to the very spacious first floor master bedroom suite that offers a vaulted ceiling and a huge walk-in closet with attic access. The master bath includes a vaulted ceiling bath with a Jacuzzi tub, a large full shower, a double vanity, and a linen closet. There s also a convenient first floor laundry room with plentiful cabinetry, a storage closet, and a utility sink. Upstairs, the spacious loft offers a dramatic view of the family room and can be used for a reading area, a gathering place, an exercise studio you choose! Just off the loft is a very private Princess Suite that boasts a full bath and a walk-in closet. The large lower level has tons of storage and can be finished to your specifications! The pristine garage has epoxy flooring, painted walls, two windows, and insulated garage doors. The home s 30 year architectural roof is just three years old! Enjoy the convenience of the central vacuum system. The sought-after Creek Landing community enjoys a marvelous central location with easy access to shopping, restaurants, health clubs, the public library, the University of Delaware campus, and much more! Don t miss this rare opportunity to own a truly remarkable home!
Location
State DE
County New Castle
Area Newark/Glasgow (30905)
Zoning NC21
Direction Northwest
Rooms
Other Rooms Dining Room, Primary Bedroom, Bedroom 2, Bedroom 3, Kitchen, Basement, Sun/Florida Room, Great Room, Laundry, Loft, Office, Bathroom 2, Bathroom 3, Primary Bathroom
Basement Full, Unfinished
Main Level Bedrooms 2
Interior
Interior Features Attic/House Fan, Breakfast Area, Carpet, Ceiling Fan(s), Central Vacuum, Entry Level Bedroom, Formal/Separate Dining Room, Kitchen - Eat-In, Primary Bath(s), Pantry, Recessed Lighting, Tub Shower, Walk-in Closet(s), WhirlPool/HotTub, Other
Hot Water Natural Gas
Heating Forced Air
Cooling Attic Fan, Ceiling Fan(s), Central A/C
Flooring Carpet, Hardwood, Tile/Brick, Vinyl
Fireplaces Number 1
Fireplaces Type Fireplace - Glass Doors, Gas/Propane, Mantel(s), Stone
Equipment Cooktop, Dishwasher, Dryer, Microwave, Oven - Wall, Refrigerator, Washer, Water Heater
Fireplace Y
Window Features Skylights
Appliance Cooktop, Dishwasher, Dryer, Microwave, Oven - Wall, Refrigerator, Washer, Water Heater
Heat Source Natural Gas
Laundry Main Floor
Exterior
Exterior Feature Enclosed
Parking Features Garage - Front Entry, Garage Door Opener, Inside Access
Garage Spaces 2.0
Utilities Available Cable TV Available
Water Access N
View Trees/Woods
Roof Type Asphalt,Shingle
Accessibility None
Porch Enclosed
Attached Garage 2
Total Parking Spaces 2
Garage Y
Building
Lot Description Backs - Parkland, Backs to Trees, Private
Story 1.5
Foundation Block
Sewer Public Sewer
Water Public
Architectural Style Cape Cod
Level or Stories 1.5
Additional Building Above Grade, Below Grade
Structure Type Cathedral Ceilings,High
New Construction N
Schools
Elementary Schools Wilson
Middle Schools Shue-Medill
High Schools Newark
School District Christina
Others
HOA Fee Include Common Area Maintenance,Snow Removal
Senior Community No
Tax ID 0804820227
Ownership Fee Simple
SqFt Source Assessor
Security Features Security System,Smoke Detector
Acceptable Financing Cash, Conventional
Horse Property N
Listing Terms Cash, Conventional
Financing Cash,Conventional
Special Listing Condition Standard
Read Less Info
Want to know what your home might be worth? Contact us for a FREE valuation!

Our team is ready to help you sell your home for the highest possible price ASAP

Bought with Kevin G A Melloy • Tesla Realty Group, LLC

Making real estate simple, fun and easy for you!






